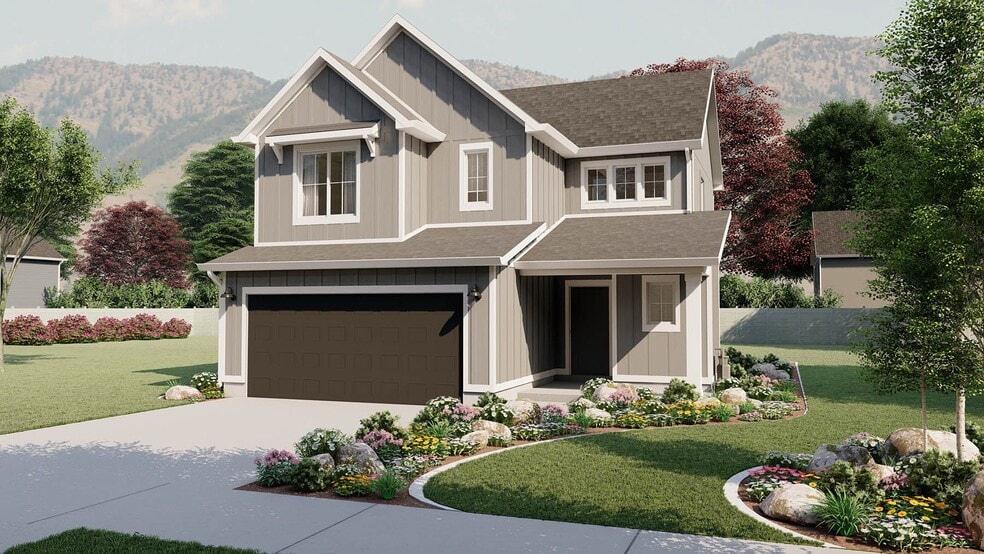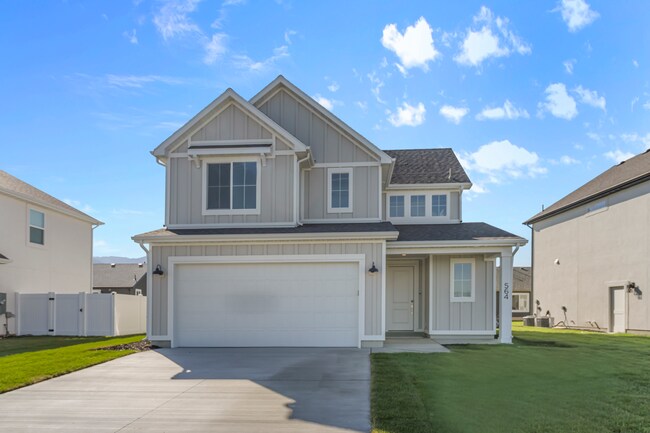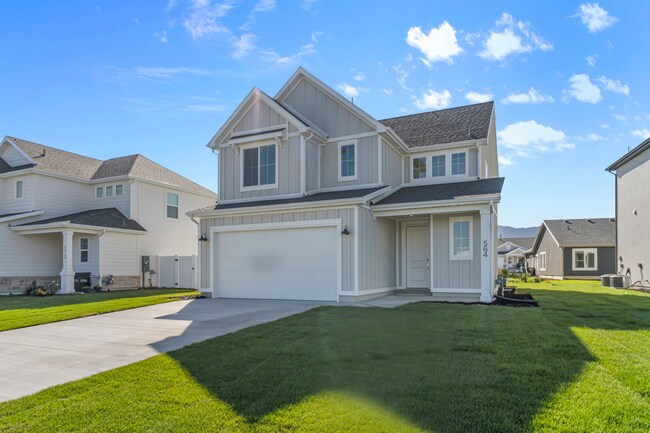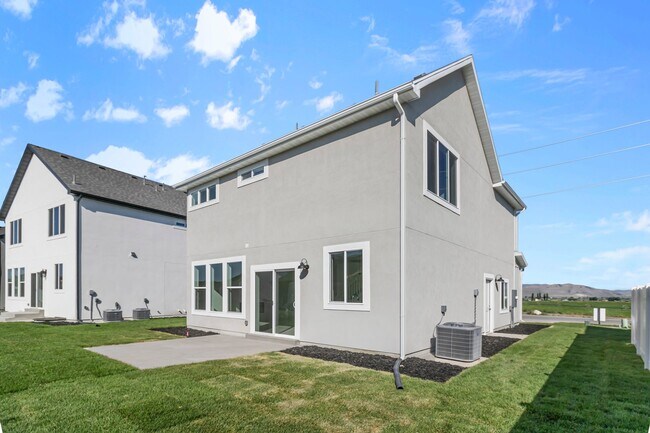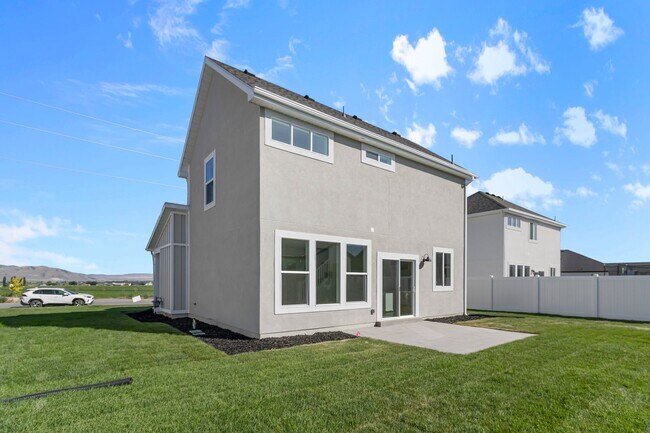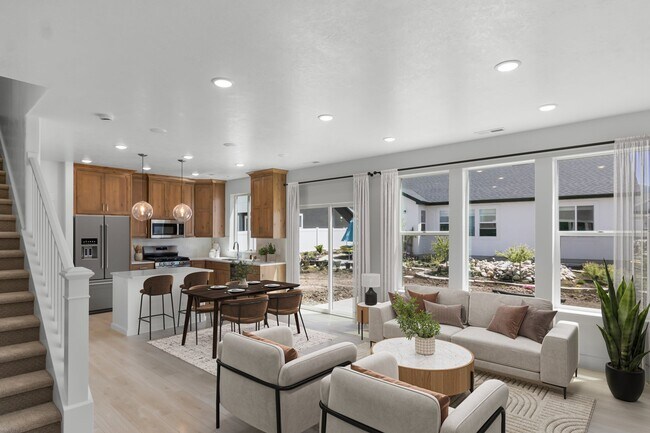
564 N 800 W Smithfield, UT 84335
The Village at Fox Meadows - SmithfieldHighlights
- New Construction
- Clubhouse
- Pickleball Courts
- North Cache Middle School Rated A-
- Community Pool
- Laundry Room
About This Home
Stylish and functional, The Stonebrook floor plan features 3 beds and 2.5 baths that you'll love calling home. The main living space with the family room, kitchen, and dining provide the perfect space for everything from relaxing to cooking and eating with your family. Step upstairs to discover a spacious owner's suite with plenty of natural light from gorgeous windows, an owner's bath, and large walk-in closet. A laundry room is conveniently located on the top floor, along with a bath, and two bedrooms, one with a walk-in closet. This home is slab on grade only. HOME FEATURES: .12 Acre Lot Stonebrook Floor Plan with Farmhouse Elevation 3 bedrooms, 2.5 bathrooms, 2 car garage Slab on Grade Home GE Appliances in Kitchen (Dishwasher, Oven, Microwave) Quartz Countertops in Kitchen & Bathrooms 8 lb Carpeting in Bedrooms & Upstairs Hallway Laminate Flooring in Common Areas For more information or to make an appointment, please call 435-938-5698. Stop by our beautiful, model home at 574 North 600 West, Smithfield, UT 8433. Check out the photo gallery for progress photos!
Home Details
Home Type
- Single Family
HOA Fees
- $71 Monthly HOA Fees
Parking
- 2 Car Garage
Home Design
- New Construction
Interior Spaces
- 2-Story Property
- Laundry Room
Bedrooms and Bathrooms
- 3 Bedrooms
Community Details
Overview
- Mountain Views Throughout Community
Amenities
- Clubhouse
Recreation
- Pickleball Courts
- Community Playground
- Community Pool
- Disc Golf
- Trails
Matterport 3D Tour
Map
Other Move In Ready Homes in The Village at Fox Meadows - Smithfield
About the Builder
- The Village at Fox Meadows - Smithfield (Townhomes)
- The Village at Fox Meadows - Smithfield
- Golden Forest - Golden Forest Townhomes
- Golden Forest - Golden Forest Single Family
- 547 N 510 E
- 535 N 510 E
- 623 N 510 E
- 525 N 510 E
- 507 N 510 E
- 475 N 510 E
- Sunset Ridges
- 536 N 510 E
- 48 Chateau Way Unit 17
- Mountain Valley Townhome Community - Mountain Valley
- 2075 Canyon Rd
- 7605 N 2400 W
- Smithfield Crest
- 1164 E 30 S
- 2643 W 5230 N Unit 2
- 1600 W 4600 N
