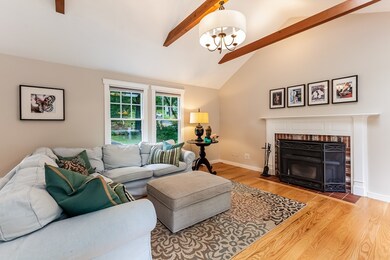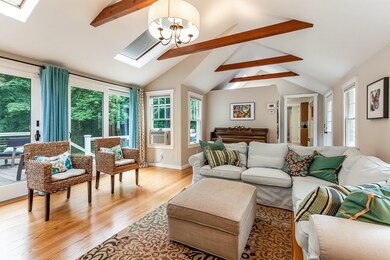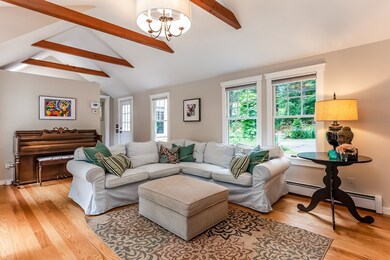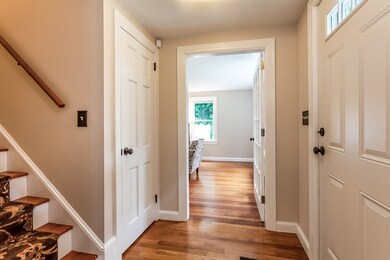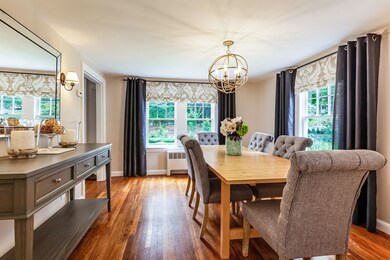
564 Peakham Rd Sudbury, MA 01776
Highlights
- Deck
- Wood Flooring
- Storage Shed
- Peter Noyes Elementary School Rated A
- Garden
About This Home
As of September 2018Picture Perfect & Charming best describe this adorable Cape located near the center of Town with in walking distance to Shops, Restaurants & Schools! This wonderful Home features Hardwood on the 1st & 2nd Floors, Kitchen with Granite Countertops (2018) & Stainless Steel Appliances( 2013) that flows to a Cathedral Ceiling Family Room with Fireplace & Double Sliders leading to the Rear Yard. A Mudroom with a Double Closet also has a Door to Rear Yard, The Front to Back Living Room, Dining Room with Built-in Corner Cabinet & Half Bath complete the first Floor! Many upgrades including an Expanded Deck (2015), New Driveway (2016) Roof,Gutters & Exterior Paint (2013) Landscaping (2013-present) & more!. Don't wait, Call me now to schedule your Private Tour!
Last Agent to Sell the Property
Coldwell Banker Realty - Sudbury Listed on: 08/15/2018

Last Buyer's Agent
Erica Gonzalez
Concierge Real Estate, LLC License #449595150
Home Details
Home Type
- Single Family
Est. Annual Taxes
- $10,561
Year Built
- Built in 1948
Lot Details
- Garden
Kitchen
- Range
- Dishwasher
Flooring
- Wood
- Concrete
- Tile
Laundry
- Dryer
- Washer
Outdoor Features
- Deck
- Storage Shed
- Rain Gutters
Utilities
- Window Unit Cooling System
- Hot Water Baseboard Heater
- Heating System Uses Oil
- Oil Water Heater
- Private Sewer
Additional Features
- Basement
Ownership History
Purchase Details
Home Financials for this Owner
Home Financials are based on the most recent Mortgage that was taken out on this home.Purchase Details
Home Financials for this Owner
Home Financials are based on the most recent Mortgage that was taken out on this home.Purchase Details
Home Financials for this Owner
Home Financials are based on the most recent Mortgage that was taken out on this home.Purchase Details
Similar Homes in the area
Home Values in the Area
Average Home Value in this Area
Purchase History
| Date | Type | Sale Price | Title Company |
|---|---|---|---|
| Not Resolvable | $590,000 | -- | |
| Not Resolvable | $415,000 | -- | |
| Deed | -- | -- | |
| Warranty Deed | $175,000 | -- |
Mortgage History
| Date | Status | Loan Amount | Loan Type |
|---|---|---|---|
| Open | $35,000 | Second Mortgage Made To Cover Down Payment | |
| Open | $474,000 | Stand Alone Refi Refinance Of Original Loan | |
| Closed | $476,000 | Stand Alone Refi Refinance Of Original Loan | |
| Closed | $472,000 | New Conventional | |
| Previous Owner | $25,000 | No Value Available | |
| Previous Owner | $427,553 | FHA | |
| Previous Owner | $432,696 | FHA | |
| Previous Owner | $193,000 | No Value Available | |
| Previous Owner | $179,600 | No Value Available | |
| Previous Owner | $180,000 | No Value Available | |
| Previous Owner | $24,000 | No Value Available |
Property History
| Date | Event | Price | Change | Sq Ft Price |
|---|---|---|---|---|
| 09/21/2018 09/21/18 | Sold | $590,000 | +3.7% | $347 / Sq Ft |
| 08/27/2018 08/27/18 | Pending | -- | -- | -- |
| 08/15/2018 08/15/18 | For Sale | $569,000 | +37.1% | $334 / Sq Ft |
| 09/30/2013 09/30/13 | Sold | $415,000 | 0.0% | $244 / Sq Ft |
| 08/16/2013 08/16/13 | Pending | -- | -- | -- |
| 07/27/2013 07/27/13 | Off Market | $415,000 | -- | -- |
| 05/21/2013 05/21/13 | For Sale | $419,000 | 0.0% | $246 / Sq Ft |
| 05/20/2013 05/20/13 | Pending | -- | -- | -- |
| 04/18/2013 04/18/13 | For Sale | $419,000 | -- | $246 / Sq Ft |
Tax History Compared to Growth
Tax History
| Year | Tax Paid | Tax Assessment Tax Assessment Total Assessment is a certain percentage of the fair market value that is determined by local assessors to be the total taxable value of land and additions on the property. | Land | Improvement |
|---|---|---|---|---|
| 2025 | $10,561 | $721,400 | $428,400 | $293,000 |
| 2024 | $10,208 | $698,700 | $416,000 | $282,700 |
| 2023 | $10,314 | $654,000 | $378,400 | $275,600 |
| 2022 | $9,879 | $547,300 | $347,600 | $199,700 |
| 2021 | $9,658 | $512,900 | $347,600 | $165,300 |
| 2020 | $9,463 | $512,900 | $347,600 | $165,300 |
| 2019 | $9,061 | $505,900 | $347,600 | $158,300 |
| 2018 | $8,432 | $470,300 | $351,600 | $118,700 |
| 2017 | $8,001 | $451,000 | $339,600 | $111,400 |
| 2016 | $7,713 | $433,300 | $326,800 | $106,500 |
| 2015 | $7,337 | $416,900 | $311,600 | $105,300 |
| 2014 | $7,279 | $403,700 | $300,800 | $102,900 |
Agents Affiliated with this Home
-

Seller's Agent in 2018
Rachel Bodner
Coldwell Banker Realty - Sudbury
(978) 505-1466
178 Total Sales
-
E
Buyer's Agent in 2018
Erica Gonzalez
Concierge Real Estate, LLC
-

Seller's Agent in 2013
Janice MacDonald
Berkshire Hathaway HomeServices Stephan Real Estate
(508) 922-1444
38 Total Sales
Map
Source: MLS Property Information Network (MLS PIN)
MLS Number: 72379140
APN: SUDB-000008H-000000-000026
- 220 Old Lancaster Rd
- 270 Old Lancaster Rd
- 8 Maiden Way
- 5 Bostonian Way
- 18 Brook Ln
- 2 Woodberry Rd
- 377 Concord Rd
- 24 Goodnow Rd
- 47 Churchill St
- 57 Pratts Mill Rd
- 427 Concord Rd
- 29 Codman Dr
- 325 Peakham Rd
- 20 Kato Dr
- 23 Massasoit Ave
- 141 Morse Rd
- 24 Fairhaven Cir
- 51 Fox Run Rd
- 1011 Boston Post Rd
- 65 Fox Run Rd


