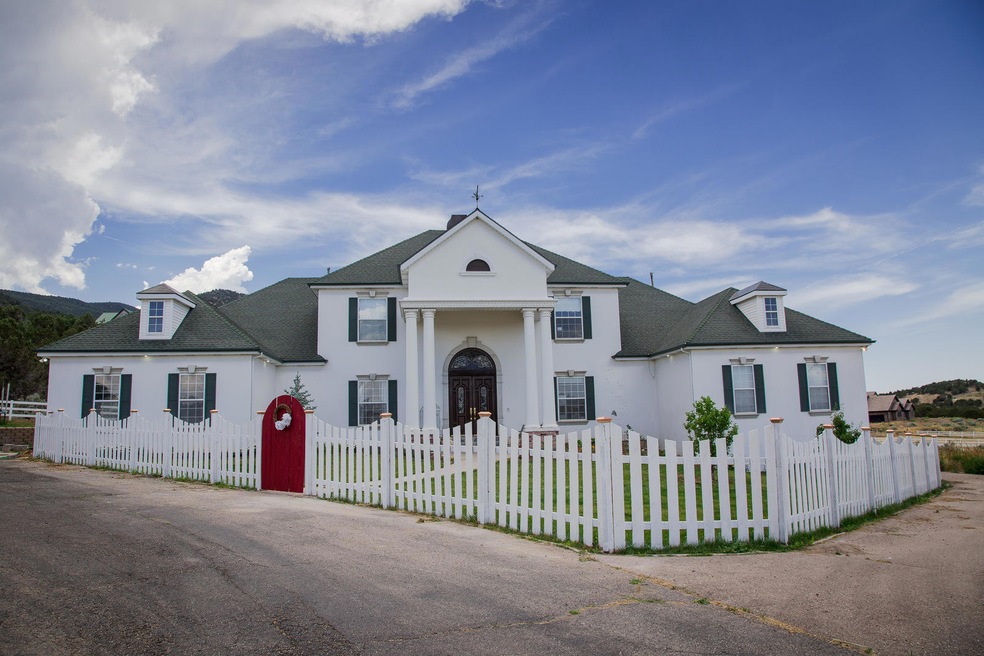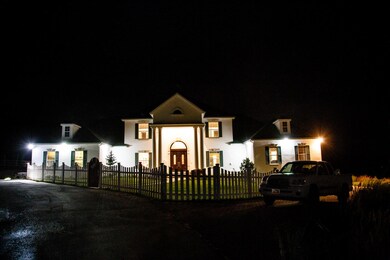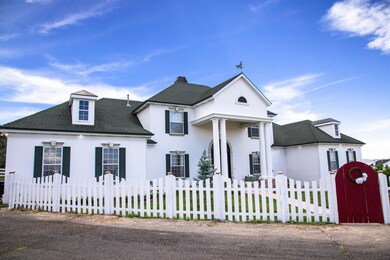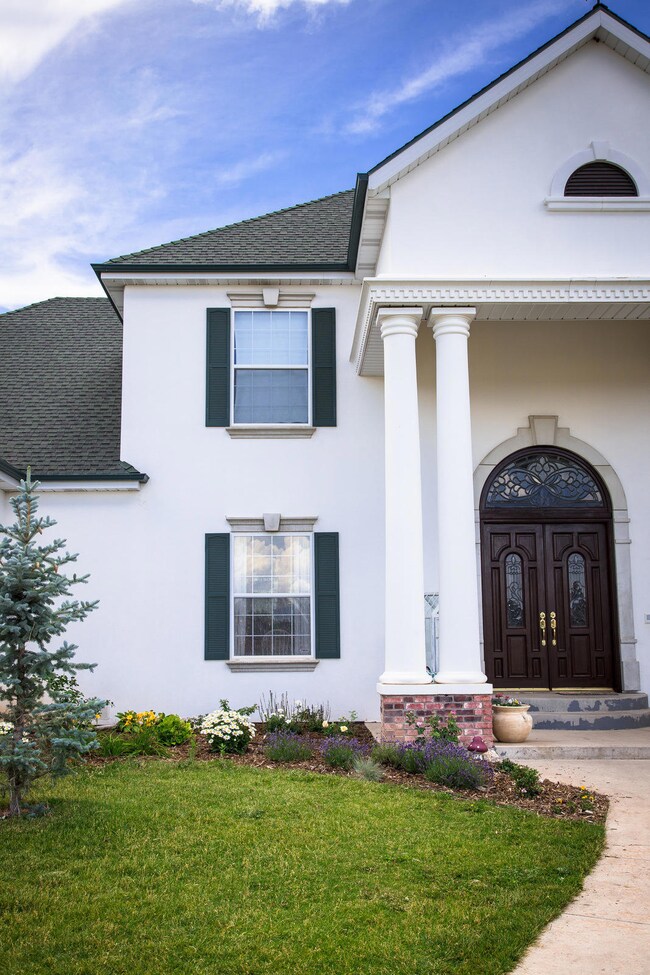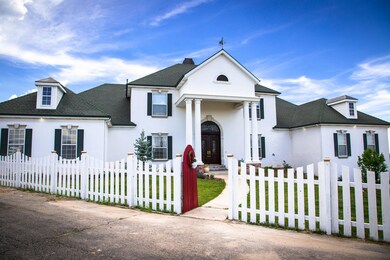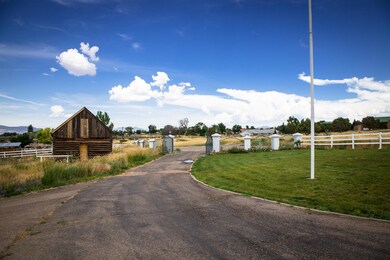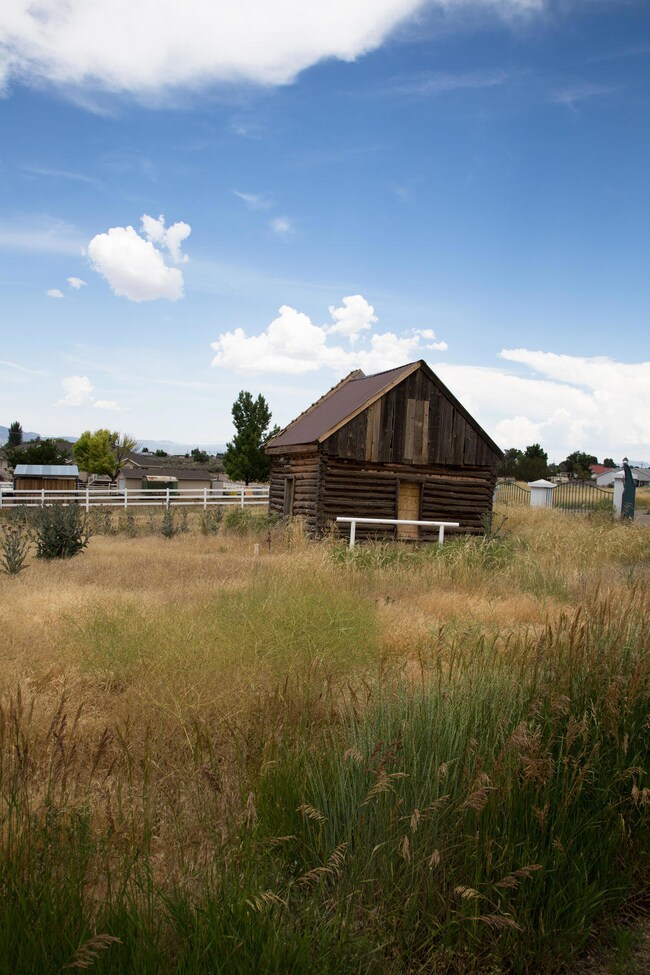
564 S 850 W Parowan, UT 84761
Highlights
- RV Access or Parking
- Hydromassage or Jetted Bathtub
- Covered patio or porch
- Deck
- No HOA
- Formal Dining Room
About This Home
As of August 2015Gorgeous mansion with too many upgrades to list, call list agents for a list of some of the upgrades. This show home has incredible views & curb appeal. Prime location! Large spacious rooms with lots of storage. Nestled against the mountains. 2 water heaters, 3 furnaces, 2 wall ovens, slate and carpet throughout, vaulted ceilings. Family room, game room, RV parking. 100 yr pioneer cabin has new rock foundation and is stabilized as storage. Plants on drip system, crown molding, huge master bedroom & bath with jetted tub! Fireplaces include gas with blower & thermostat, wood burning insert. 23-24 ft high tray ceilings in entry & family room. Fixed wireless internet. Truly a spectacular home with quality & charm!
Last Agent to Sell the Property
MATHEW BAGLEY
ERA Realty Center Listed on: 07/04/2015
Last Buyer's Agent
Matt Bagley
ERA Realty Center (New Harmony) License #5931679-SA00
Home Details
Home Type
- Single Family
Est. Annual Taxes
- $2,984
Year Built
- Built in 1998
Lot Details
- 2.41 Acre Lot
- Property is Fully Fenced
- Landscaped
- Sprinkler System
Parking
- 3 Car Attached Garage
- Garage Door Opener
- RV Access or Parking
Home Design
- Frame Construction
- Asphalt Shingled Roof
- Stucco
Interior Spaces
- 5,653 Sq Ft Home
- 2-Story Property
- Wet Bar
- Central Vacuum
- ENERGY STAR Qualified Ceiling Fan
- Ceiling Fan
- Fireplace
- Double Pane Windows
- Window Treatments
- Formal Entry
- Formal Dining Room
- Basement
- Walk-Up Access
- Home Security System
Kitchen
- Built-In Oven
- Range with Range Hood
- Dishwasher
- Disposal
Flooring
- Wall to Wall Carpet
- Tile
Bedrooms and Bathrooms
- 6 Bedrooms
- Hydromassage or Jetted Bathtub
Outdoor Features
- Deck
- Covered patio or porch
- Storage Shed
Schools
- Parowan Elementary And Middle School
- Parowan High School
Utilities
- Forced Air Heating and Cooling System
- Heating System Uses Gas
- Gas Water Heater
Community Details
- No Home Owners Association
- Spring Meadow Estate Subdivision
Listing and Financial Details
- Assessor Parcel Number A-2029-0010-0000
Ownership History
Purchase Details
Home Financials for this Owner
Home Financials are based on the most recent Mortgage that was taken out on this home.Purchase Details
Home Financials for this Owner
Home Financials are based on the most recent Mortgage that was taken out on this home.Purchase Details
Home Financials for this Owner
Home Financials are based on the most recent Mortgage that was taken out on this home.Similar Homes in the area
Home Values in the Area
Average Home Value in this Area
Purchase History
| Date | Type | Sale Price | Title Company |
|---|---|---|---|
| Interfamily Deed Transfer | -- | Amrock Inc | |
| Interfamily Deed Transfer | -- | Amrock Inc | |
| Warranty Deed | -- | American First Escrow & Titl | |
| Warranty Deed | -- | None Available |
Mortgage History
| Date | Status | Loan Amount | Loan Type |
|---|---|---|---|
| Open | $239,800 | New Conventional | |
| Closed | $250,000 | Credit Line Revolving | |
| Closed | $160,000 | Credit Line Revolving | |
| Closed | $160,000 | Unknown | |
| Previous Owner | $332,500 | New Conventional | |
| Previous Owner | $244,000 | New Conventional | |
| Previous Owner | $1,500,000 | Credit Line Revolving | |
| Previous Owner | $398,000 | FHA |
Property History
| Date | Event | Price | Change | Sq Ft Price |
|---|---|---|---|---|
| 08/03/2015 08/03/15 | Sold | -- | -- | -- |
| 07/22/2015 07/22/15 | Pending | -- | -- | -- |
| 07/03/2015 07/03/15 | For Sale | $400,000 | +33.3% | $71 / Sq Ft |
| 05/24/2012 05/24/12 | Sold | -- | -- | -- |
| 03/26/2012 03/26/12 | Pending | -- | -- | -- |
| 03/14/2012 03/14/12 | For Sale | $300,000 | -- | $45 / Sq Ft |
Tax History Compared to Growth
Tax History
| Year | Tax Paid | Tax Assessment Tax Assessment Total Assessment is a certain percentage of the fair market value that is determined by local assessors to be the total taxable value of land and additions on the property. | Land | Improvement |
|---|---|---|---|---|
| 2023 | $4,267 | $669,575 | $60,775 | $608,800 |
| 2022 | $5,387 | $562,585 | $55,250 | $507,335 |
| 2021 | $4,136 | $431,960 | $56,055 | $375,905 |
| 2020 | $4,070 | $375,600 | $48,650 | $326,950 |
| 2019 | $3,523 | $310,195 | $48,650 | $261,545 |
| 2018 | $3,600 | $310,195 | $48,650 | $261,545 |
| 2017 | $3,254 | $273,540 | $45,695 | $227,845 |
| 2016 | $3,171 | $252,485 | $45,695 | $206,790 |
| 2015 | $2,847 | $214,045 | $0 | $0 |
| 2014 | $2,984 | $214,045 | $0 | $0 |
Agents Affiliated with this Home
-
M
Seller's Agent in 2015
MATHEW BAGLEY
ERA Realty Center
-
J
Seller Co-Listing Agent in 2015
Janet Naisbitt-Bagley
ERA Realty Center
(435) 865-1019
2 Total Sales
-
M
Buyer's Agent in 2015
Matt Bagley
ERA Realty Center (New Harmony)
-
i
Buyer Co-Listing Agent in 2015
icb.rets.26
icb.rets.RETS_OFFICE
-

Seller's Agent in 2012
Jared Zimmer
RE/MAX
(435) 327-2090
382 Total Sales
-
A
Buyer's Agent in 2012
ALEX BLAKE
Stratum Real Estate Group PLLC (Cedar)
Map
Source: Iron County Board of REALTORS®
MLS Number: 72395
APN: A-2029-0010-0000
- 701 S Heritage Dr Unit 33
- 275 E 200 S Unit C3
- 1627 W 950 S
- 263 W 300 S
- Canyon Rd City View Dr
- .31 ac Canyon Rd
- 495 125 S
- Red Hills E 125 S Lot 14
- 161 S Canyon Rd
- 285 S 200 E
- 65 E 300 St S
- 47 W 400 S
- 25 S 200 E
- 45 W 100 S
- 220 N 300 E
- 219 N 300 E
- 259 W 200 S
- 82 W Pioneer Ave
- 10 ACFT Water Right: 75-2258 Unit 1917 Priority
