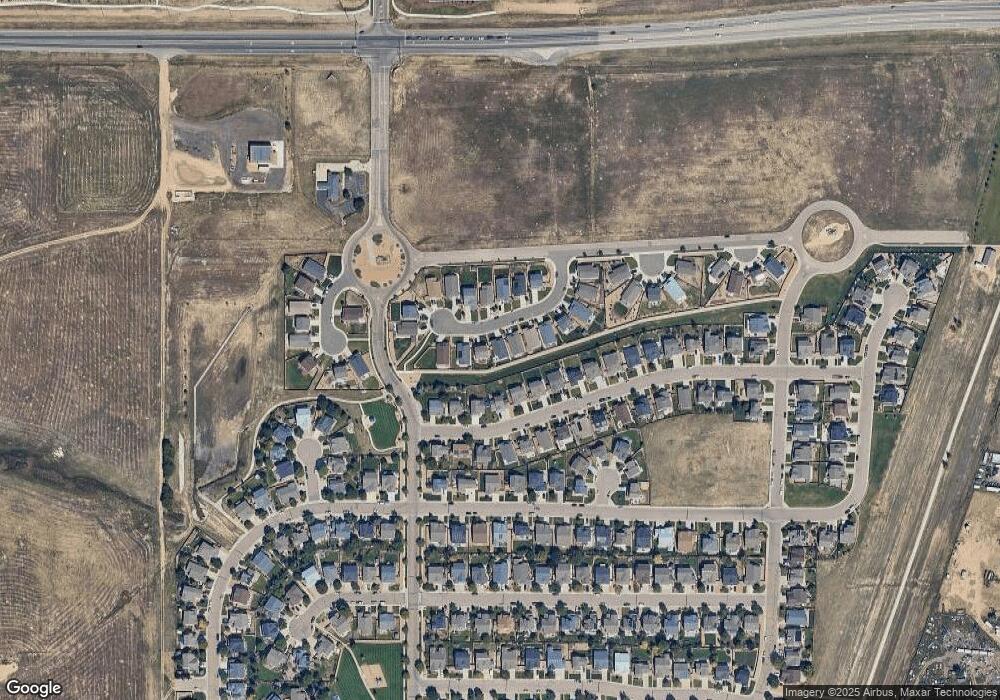564 Sandi Ln Dacono, CO 80514
Estimated Value: $461,932 - $483,000
3
Beds
2
Baths
1,473
Sq Ft
$323/Sq Ft
Est. Value
About This Home
This home is located at 564 Sandi Ln, Dacono, CO 80514 and is currently estimated at $476,233, approximately $323 per square foot. 564 Sandi Ln is a home located in Weld County with nearby schools including Thunder Valley K-8, Frederick Senior High School, and Carbon Valley Academy K-8.
Ownership History
Date
Name
Owned For
Owner Type
Purchase Details
Closed on
Jul 18, 2022
Sold by
Gerardo Falcon
Bought by
Dodds Brenda M and Dodds Carrie Anne
Current Estimated Value
Home Financials for this Owner
Home Financials are based on the most recent Mortgage that was taken out on this home.
Original Mortgage
$351,037
Outstanding Balance
$333,972
Interest Rate
5.09%
Mortgage Type
FHA
Estimated Equity
$142,261
Purchase Details
Closed on
May 8, 2017
Sold by
Lgi Homes Colorado Llc
Bought by
Falcon Gerardo
Home Financials for this Owner
Home Financials are based on the most recent Mortgage that was taken out on this home.
Original Mortgage
$308,213
Interest Rate
4.14%
Mortgage Type
FHA
Create a Home Valuation Report for This Property
The Home Valuation Report is an in-depth analysis detailing your home's value as well as a comparison with similar homes in the area
Home Values in the Area
Average Home Value in this Area
Purchase History
| Date | Buyer | Sale Price | Title Company |
|---|---|---|---|
| Dodds Brenda M | $495,000 | None Listed On Document | |
| Falcon Gerardo | $313,900 | First American Title |
Source: Public Records
Mortgage History
| Date | Status | Borrower | Loan Amount |
|---|---|---|---|
| Open | Dodds Brenda M | $351,037 | |
| Previous Owner | Falcon Gerardo | $308,213 |
Source: Public Records
Tax History Compared to Growth
Tax History
| Year | Tax Paid | Tax Assessment Tax Assessment Total Assessment is a certain percentage of the fair market value that is determined by local assessors to be the total taxable value of land and additions on the property. | Land | Improvement |
|---|---|---|---|---|
| 2025 | $3,258 | $29,480 | $6,250 | $23,230 |
| 2024 | $3,258 | $29,480 | $6,250 | $23,230 |
| 2023 | $3,186 | $31,240 | $6,770 | $24,470 |
| 2022 | $2,847 | $23,830 | $4,930 | $18,900 |
| 2021 | $3,526 | $24,530 | $5,080 | $19,450 |
| 2020 | $3,435 | $23,440 | $3,430 | $20,010 |
| 2019 | $2,809 | $23,440 | $3,430 | $20,010 |
| 2018 | $2,291 | $19,230 | $2,660 | $16,570 |
| 2017 | $76 | $650 | $650 | $0 |
| 2016 | $78 | $650 | $650 | $0 |
Source: Public Records
Map
Nearby Homes
- 525 Colins Ct
- 670 Short Ct
- 5998 State Highway 52
- 635 Elizabeth Street Cir
- 410 Elizabeth St
- 650 Elizabeth Street Cir
- 123 Colorado Blvd
- 6180 Easton Cir
- 6131 Easton Cir
- 131 3rd St
- 5342 Warrior St
- 5278 Warrior St
- 5319 Warrior St
- 5332 13th St
- 6107 Louisville Ct
- 422 Sterling Ln
- 436 Sterling Ln
- 442 Stardust Ct
- 5707 W View Cir
- 5640 W View Cir
