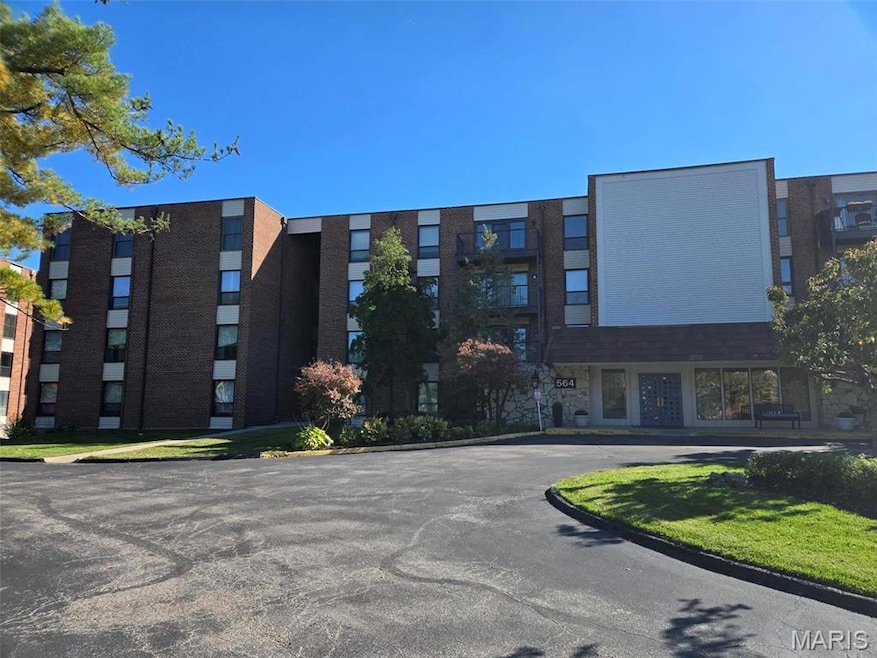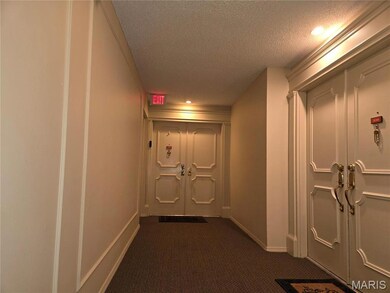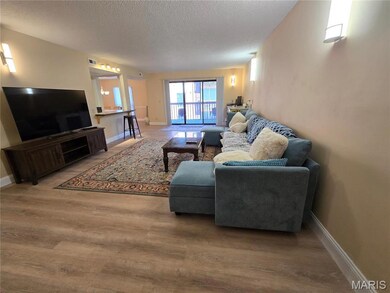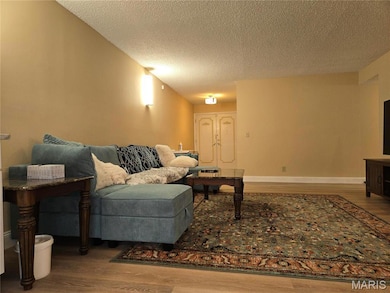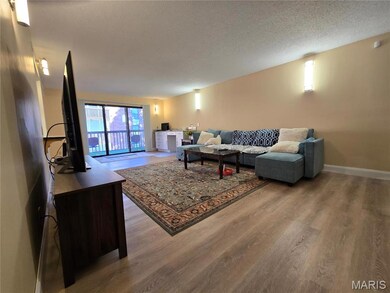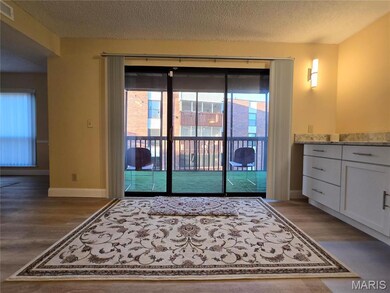
564 Sarah Ln Unit 307 Saint Louis, MO 63141
Highlights
- On Golf Course
- Parking Storage or Cabinetry
- 2 Car Garage
- Bellerive Elementary School Rated A-
- Central Heating and Cooling System
About This Home
As of July 2025Spacious 3-bedroom, 2-bathroom home with a large living room, separate dining room, and a screened-in deck overlooking the golf course. The eat-in kitchen opens to both the family room and dining room. Recently renovated throughout, the property features new kitchen appliances, granite countertops, updated lighting, 6-panel doors, and a glass sliding door in the utility room. Both bathrooms have been upgraded with new tiles, vanities, and faucets. The home has new vinyl plank flooring, fresh paint, new vents, and an updated electric panel. The building offers a two-car garage, a storage unit in the basement, and elevator, while the complex includes a pool. Seller relocates to another city and will pay $2000 to buyer for a closing cost. Location: Upper Level
Last Agent to Sell the Property
Quality Realty Company License #1999143836 Listed on: 10/22/2024
Property Details
Home Type
- Multi-Family
Est. Annual Taxes
- $2,713
Year Built
- Built in 1980 | Remodeled
Lot Details
- 2,309 Sq Ft Lot
- On Golf Course
Parking
- 2 Car Garage
- Parking Storage or Cabinetry
- Garage Door Opener
Home Design
- Property Attached
Interior Spaces
- 1,784 Sq Ft Home
- 3-Story Property
- Panel Doors
- Basement
Kitchen
- Range
- Microwave
- Dishwasher
- Disposal
Bedrooms and Bathrooms
- 3 Bedrooms
- 2 Full Bathrooms
Schools
- Bellerive Elem. Elementary School
- Northeast Middle School
- Parkway North High School
Utilities
- Central Heating and Cooling System
Community Details
- 96 Units
Listing and Financial Details
- Assessor Parcel Number 17O-32-2366
Ownership History
Purchase Details
Home Financials for this Owner
Home Financials are based on the most recent Mortgage that was taken out on this home.Purchase Details
Home Financials for this Owner
Home Financials are based on the most recent Mortgage that was taken out on this home.Purchase Details
Home Financials for this Owner
Home Financials are based on the most recent Mortgage that was taken out on this home.Purchase Details
Home Financials for this Owner
Home Financials are based on the most recent Mortgage that was taken out on this home.Similar Homes in Saint Louis, MO
Home Values in the Area
Average Home Value in this Area
Purchase History
| Date | Type | Sale Price | Title Company |
|---|---|---|---|
| Warranty Deed | -- | Title Partners | |
| Warranty Deed | -- | Title Partners Agency Llc | |
| Warranty Deed | $137,000 | Investors Title Co Clayton | |
| Warranty Deed | $161,000 | None Available |
Mortgage History
| Date | Status | Loan Amount | Loan Type |
|---|---|---|---|
| Previous Owner | $200,000 | New Conventional | |
| Previous Owner | $122,800 | New Conventional | |
| Previous Owner | $128,800 | Purchase Money Mortgage |
Property History
| Date | Event | Price | Change | Sq Ft Price |
|---|---|---|---|---|
| 07/02/2025 07/02/25 | Sold | -- | -- | -- |
| 06/01/2025 06/01/25 | Pending | -- | -- | -- |
| 05/22/2025 05/22/25 | Price Changed | $219,900 | -4.3% | $123 / Sq Ft |
| 05/18/2025 05/18/25 | Price Changed | $229,900 | -4.2% | $129 / Sq Ft |
| 05/08/2025 05/08/25 | Price Changed | $239,900 | 0.0% | $134 / Sq Ft |
| 05/08/2025 05/08/25 | For Sale | $239,900 | -4.0% | $134 / Sq Ft |
| 05/01/2025 05/01/25 | Pending | -- | -- | -- |
| 04/13/2025 04/13/25 | Price Changed | $249,900 | -4.9% | $140 / Sq Ft |
| 04/05/2025 04/05/25 | Price Changed | $262,900 | -1.1% | $147 / Sq Ft |
| 03/18/2025 03/18/25 | Price Changed | $265,900 | -3.0% | $149 / Sq Ft |
| 03/12/2025 03/12/25 | Price Changed | $274,000 | -1.8% | $154 / Sq Ft |
| 03/05/2025 03/05/25 | Price Changed | $279,000 | -2.1% | $156 / Sq Ft |
| 03/05/2025 03/05/25 | For Sale | $285,000 | 0.0% | $160 / Sq Ft |
| 03/01/2025 03/01/25 | Off Market | -- | -- | -- |
| 02/10/2025 02/10/25 | Price Changed | $285,000 | -3.4% | $160 / Sq Ft |
| 01/26/2025 01/26/25 | Price Changed | $295,000 | -1.3% | $165 / Sq Ft |
| 11/16/2024 11/16/24 | Price Changed | $299,000 | -6.3% | $168 / Sq Ft |
| 11/04/2024 11/04/24 | Price Changed | $319,000 | -5.9% | $179 / Sq Ft |
| 10/22/2024 10/22/24 | For Sale | $339,000 | +105.6% | $190 / Sq Ft |
| 10/20/2024 10/20/24 | Off Market | -- | -- | -- |
| 07/30/2020 07/30/20 | Sold | -- | -- | -- |
| 06/11/2020 06/11/20 | Pending | -- | -- | -- |
| 06/06/2020 06/06/20 | Price Changed | $164,900 | -1.6% | $92 / Sq Ft |
| 05/05/2020 05/05/20 | Price Changed | $167,500 | -4.3% | $94 / Sq Ft |
| 03/13/2020 03/13/20 | Price Changed | $175,000 | -5.4% | $98 / Sq Ft |
| 02/07/2020 02/07/20 | For Sale | $184,900 | 0.0% | $104 / Sq Ft |
| 01/31/2020 01/31/20 | Pending | -- | -- | -- |
| 01/09/2020 01/09/20 | Price Changed | $184,900 | -5.1% | $104 / Sq Ft |
| 11/25/2019 11/25/19 | For Sale | $194,900 | +30.0% | $109 / Sq Ft |
| 08/07/2015 08/07/15 | Sold | -- | -- | -- |
| 08/07/2015 08/07/15 | For Sale | $149,900 | -- | $84 / Sq Ft |
| 08/06/2015 08/06/15 | Pending | -- | -- | -- |
Tax History Compared to Growth
Tax History
| Year | Tax Paid | Tax Assessment Tax Assessment Total Assessment is a certain percentage of the fair market value that is determined by local assessors to be the total taxable value of land and additions on the property. | Land | Improvement |
|---|---|---|---|---|
| 2023 | $2,748 | $40,950 | $10,170 | $30,780 |
| 2022 | $2,427 | $33,460 | $11,190 | $22,270 |
| 2021 | $2,406 | $33,460 | $11,190 | $22,270 |
| 2020 | $2,367 | $31,410 | $12,200 | $19,210 |
| 2019 | $2,309 | $31,410 | $12,200 | $19,210 |
| 2018 | $2,033 | $25,540 | $4,750 | $20,790 |
| 2017 | $2,013 | $25,540 | $4,750 | $20,790 |
| 2016 | $1,816 | $22,140 | $4,240 | $17,900 |
| 2015 | $1,927 | $22,140 | $4,240 | $17,900 |
| 2014 | $2,116 | $25,930 | $3,150 | $22,780 |
Agents Affiliated with this Home
-
M
Seller's Agent in 2025
Mark Yang
Quality Realty Company
-
G
Buyer's Agent in 2025
Gloria Schonbrun
Schonbrun, REALTORS
-
F
Seller's Agent in 2020
Frederick Wolfmeyer
Berkshire Hathaway HomeServices Alliance Real Estate
-
S
Seller's Agent in 2015
Susie Gitt
Coldwell Banker Realty - Gundaker West Regional
Map
Source: MARIS MLS
MLS Number: MIS24066228
APN: 17O-32-2366
- 578 Sarah Ln Unit 102
- 564 Sarah Ln Unit 103
- 567 Sarah Ln Unit 101
- 561 Sarah Ln Unit 107
- 561 Sarah Ln Unit 103
- 561 Sarah Ln Unit 305
- 526 Sarah Ln Unit 41
- 526 Sarah Ln Unit 13
- 526 Sarah Ln Unit 27
- 526 Sarah Ln Unit 35
- 585 Coeur de Royale Dr Unit 203
- 585 Coeur de Royale Dr Unit 201
- 585 Coeur de Royale Dr Unit 206
- 539 Coeur de Royale Dr Unit 201
- 572 Coeur de Royale Dr Unit 306
- 624 Coeur de Royale Dr Unit A
- 514 Coeur de Royale Dr Unit 202
- 670 Coeur de Royale Dr Unit A
- 11944 Randy Dr
- 11920 Old Ballas Rd Unit 202
