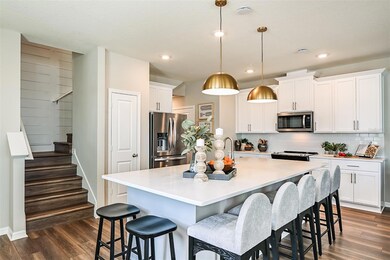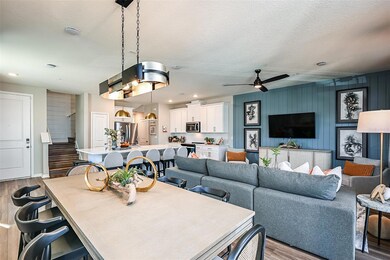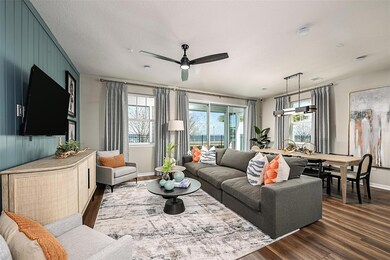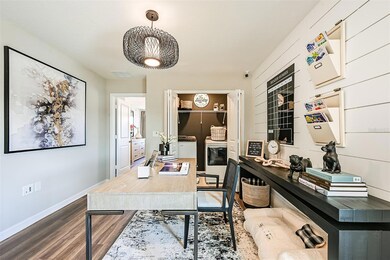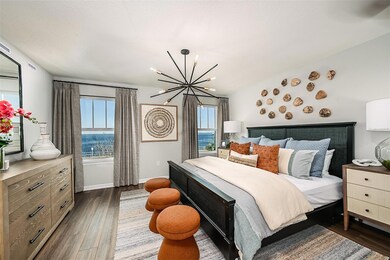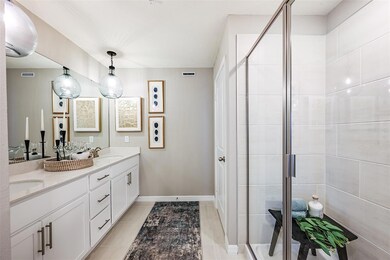
564 Southern Edge Way Sanford, FL 32771
Goldsboro NeighborhoodEstimated payment $2,841/month
Highlights
- Under Construction
- Gated Community
- Open Floorplan
- Seminole High School Rated A
- View of Trees or Woods
- Traditional Architecture
About This Home
Under Construction. Now offering Interest Rate Incentives!! This Energy Star Certified townhome is in a gated community and offers 3-bedrooms, 2.5-baths, covered lanai, and a 2-car garage. The kitchen is open to the great room & dining area and has 42" cabinets with crown molding, quartz countertops, and stainless Whirlpool appliances. 18"x18" ceramic tile adorns the main areas. All bedrooms and laundry are located upstairs. The primary suite boasts a dual sink vanity with quartz counters, enlarged glass shower, privacy lavatory, linen closet, and a walk-in closet. Set directly on Lake Monroe, take in beautiful views along the scenic Seminole Blvd trail. Minutes from Downtown, you can enjoy local eats, specialty dining and charming shops. Towns at Riverwalk offer residents a community pool with a cabana and dog park. The photos shown are renderings and are not an actual representation of the home. *They are for illustrative purposes only and depict an expected design of the home upon completion. Features, finishes, and layouts may vary.*
Listing Agent
KELLER WILLIAMS ADVANTAGE REALTY Brokerage Phone: 407-977-7600 License #3356277 Listed on: 05/23/2025

Co-Listing Agent
KELLER WILLIAMS ADVANTAGE REALTY Brokerage Phone: 407-977-7600 License #692835
Townhouse Details
Home Type
- Townhome
Est. Annual Taxes
- $795
Year Built
- Built in 2025 | Under Construction
Lot Details
- 1,900 Sq Ft Lot
- West Facing Home
HOA Fees
- $288 Monthly HOA Fees
Parking
- 2 Car Attached Garage
Home Design
- Home is estimated to be completed on 6/1/25
- Traditional Architecture
- Bi-Level Home
- Slab Foundation
- Frame Construction
- Shingle Roof
- HardiePlank Type
- Stucco
Interior Spaces
- 1,784 Sq Ft Home
- Open Floorplan
- High Ceiling
- Sliding Doors
- Great Room
- Family Room Off Kitchen
- Combination Dining and Living Room
- Inside Utility
- Views of Woods
- Smart Home
Kitchen
- Eat-In Kitchen
- Range
- Recirculated Exhaust Fan
- Microwave
- Dishwasher
- Stone Countertops
- Disposal
Flooring
- Carpet
- Tile
Bedrooms and Bathrooms
- 3 Bedrooms
- Primary Bedroom Upstairs
- Split Bedroom Floorplan
- Walk-In Closet
Laundry
- Laundry Room
- Washer and Electric Dryer Hookup
Eco-Friendly Details
- Reclaimed Water Irrigation System
Outdoor Features
- Covered Patio or Porch
- Rain Gutters
Schools
- Bentley Elementary School
- Markham Woods Middle School
- Seminole High School
Utilities
- Central Heating and Cooling System
- Electric Water Heater
- High Speed Internet
- Phone Available
- Cable TV Available
Listing and Financial Details
- Visit Down Payment Resource Website
- Tax Lot 104
- Assessor Parcel Number 23-19-30-503-0000-0104
Community Details
Overview
- Association fees include common area taxes, pool, escrow reserves fund, maintenance structure, ground maintenance, trash
- First Service Residential Association, Phone Number (407) 644-0010
- Visit Association Website
- Built by Beazer Homes
- Towns At Riverwalk Subdivision, Elm Floorplan
- On-Site Maintenance
Recreation
- Community Pool
- Dog Park
Pet Policy
- Pets Allowed
Additional Features
- Community Mailbox
- Gated Community
Map
Home Values in the Area
Average Home Value in this Area
Property History
| Date | Event | Price | Change | Sq Ft Price |
|---|---|---|---|---|
| 08/06/2025 08/06/25 | Sold | -- | -- | -- |
| 08/01/2025 08/01/25 | Off Market | -- | -- | -- |
| 07/30/2025 07/30/25 | Pending | -- | -- | -- |
| 07/12/2025 07/12/25 | Price Changed | $457,410 | +3.4% | $256 / Sq Ft |
| 07/02/2025 07/02/25 | Price Changed | $442,410 | -5.3% | $248 / Sq Ft |
| 06/27/2025 06/27/25 | Price Changed | $467,410 | -1.1% | $262 / Sq Ft |
| 06/26/2025 06/26/25 | Price Changed | $472,410 | +1.1% | $265 / Sq Ft |
| 06/21/2025 06/21/25 | Price Changed | $467,410 | +1.1% | $262 / Sq Ft |
| 06/12/2025 06/12/25 | For Sale | -- | -- | -- |
| 06/06/2025 06/06/25 | Price Changed | $462,410 | +0.1% | $259 / Sq Ft |
| 05/30/2025 05/30/25 | Price Changed | $461,990 | +1.1% | $259 / Sq Ft |
| 05/23/2025 05/23/25 | For Sale | $456,990 | -- | $256 / Sq Ft |
Similar Homes in Sanford, FL
Source: Stellar MLS
MLS Number: O6311631
- 560 Southern Edge Way
- 555 Southern Edge Way
- 563 Southern Edge Way
- Elm Plan at Towns at Riverwalk
- Holly Plan at Towns at Riverwalk
- Magnolia Plan at Towns at Riverwalk
- 185 Venetian Bay Cir
- 310 Maybeck Ct
- 302 Maybeck Ct
- 2743 River Landing Dr
- 2646 River Landing Dr
- 2640 River Landing Dr
- 2663 River Landing Dr
- 2667 River Landing Dr
- 2631 River Landing Dr
- 463 Cape Honeysuckle Place
- 366 Cape Honeysuckle Place
- 391 Cape Honeysuckle Place
- 115 Willowbay Ridge St
- 206 Beautyberry Ln

