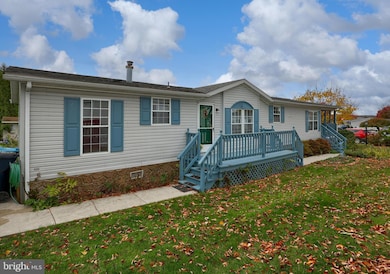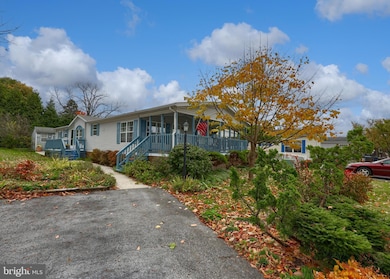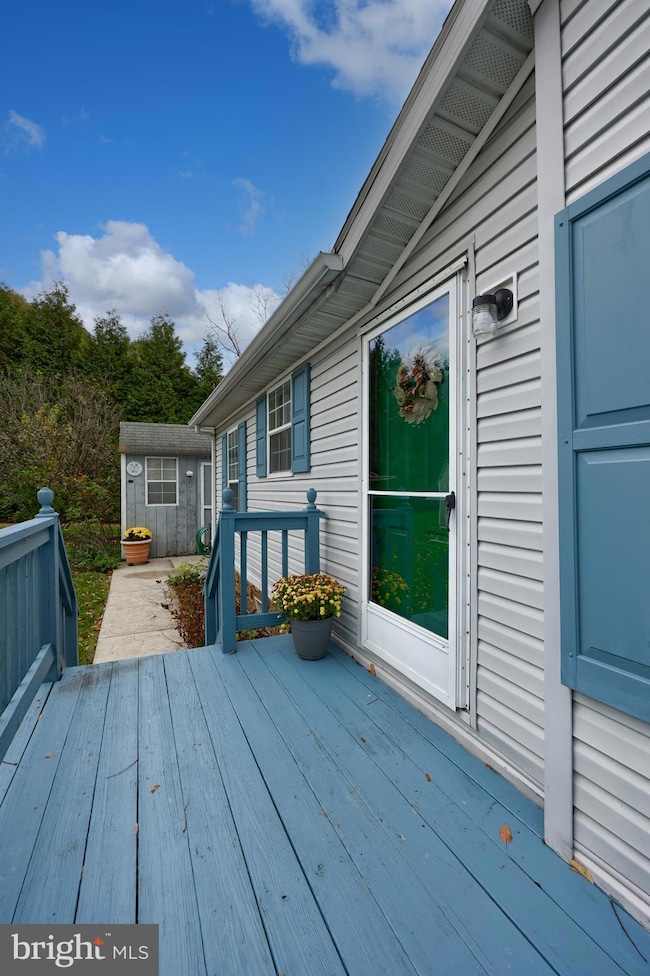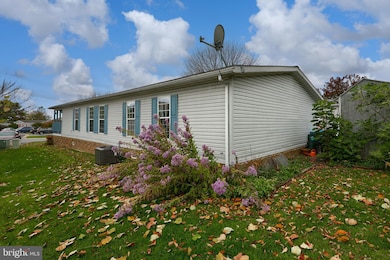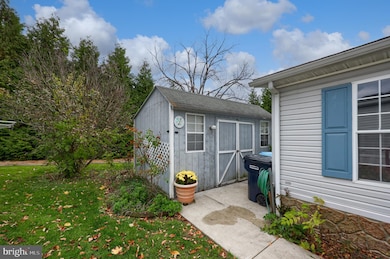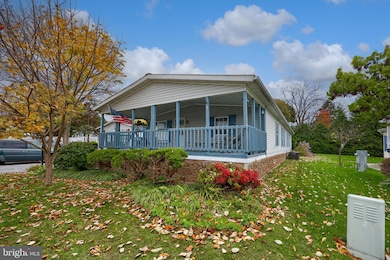564 W Cedar St Palmyra, PA 17078
Estimated payment $845/month
Highlights
- Active Adult
- Main Floor Bedroom
- Breakfast Area or Nook
- Open Floorplan
- No HOA
- Eat-In Country Kitchen
About This Home
Welcome home to this beautiful 3-bedroom, 2-bath mobile home offering comfort, space, and convenience. Step inside to a large living room perfect for entertaining family and friends, and enjoy meals together in the dining area. Each bedroom features generously sized closets, providing plenty of storage for all your needs. Relax on the front deck, ideal for morning coffee or evening gatherings, and take advantage of the utility shed for extra storage or hobbies. Located in a welcoming community that offers a variety of amenities, you’ll enjoy access to a fitness center, community center, library, and a full calendar of fun resident activities. Don’t miss this opportunity to enjoy comfortable living in a 55+ community that has it all — schedule your showing today!
Listing Agent
(717) 693-3019 brownrealtor1@gmail.com Iron Valley Real Estate of Lancaster License #RS322304 Listed on: 11/11/2025

Property Details
Home Type
- Manufactured Home
Est. Annual Taxes
- $1,932
Year Built
- Built in 1992
Lot Details
- Ground Rent of $630 per month
- Property is in good condition
Parking
- 2 Off-Street Spaces
Home Design
- Frame Construction
- Modular or Manufactured Materials
- Stick Built Home
Interior Spaces
- 1,512 Sq Ft Home
- Property has 1 Level
- Open Floorplan
- Built-In Features
- Ceiling Fan
- Recessed Lighting
- Double Pane Windows
- Vinyl Clad Windows
- Double Hung Windows
- Living Room
- Dining Room
- Carpet
Kitchen
- Eat-In Country Kitchen
- Breakfast Area or Nook
- Electric Oven or Range
- Dishwasher
- Kitchen Island
Bedrooms and Bathrooms
- 3 Main Level Bedrooms
- En-Suite Bathroom
- Walk-In Closet
- 2 Full Bathrooms
- Walk-in Shower
Laundry
- Laundry Room
- Laundry on main level
- Washer
Accessible Home Design
- More Than Two Accessible Exits
- Level Entry For Accessibility
Outdoor Features
- Shed
- Outbuilding
Mobile Home
- Mobile Home Make is Skyline
- Manufactured Home
Utilities
- Forced Air Heating and Cooling System
- 200+ Amp Service
- Natural Gas Water Heater
Community Details
- Active Adult
- No Home Owners Association
- Active Adult | Residents must be 55 or older
- Shadowstone Village Subdivision
Listing and Financial Details
- Assessor Parcel Number 16-2287881-359972-4262
Map
Home Values in the Area
Average Home Value in this Area
Property History
| Date | Event | Price | List to Sale | Price per Sq Ft |
|---|---|---|---|---|
| 11/11/2025 11/11/25 | For Sale | $129,900 | -- | $86 / Sq Ft |
Source: Bright MLS
MLS Number: PALN2023506
- 624 W Cedar St
- 188 W Cedar St
- Sedona Plan at Melrose
- Ashton Plan at Melrose
- 934 N Lincoln St Unit 8-04
- Sloane II Plan at Melrose
- 914 N Lincoln St
- 918 N Lincoln St
- 918 N Lincoln St Unit 4-02
- 0 N Railroad St
- 701 N Grant St
- 197 W Spruce St
- 133 W Spruce St
- 28 Evergreen Alley
- 13 Evergreen Alley
- 44 Evergreen Alley
- 421 N Railroad St
- 4 Evergreen Alley
- 14 Willow St
- 22 Willow St
- 103 E Cherry St Unit A
- 45 N Penn St
- 770 S Lincoln St
- 1428 E Chocolate Ave
- 222 Hemlock Ct
- 802 Cambridge Ct
- 1132 E Chocolate Ave Unit A
- 1132 E Chocolate Ave Unit C
- 1111 Cambridge Ct
- 2006 Wexford Rd
- 125 Farmshed Rd
- 111 N Village Cir
- 2827 Horseshoe Pike
- 226 E Caracas Ave
- 513 W Chocolate Ave Unit 1
- 25 Duke St
- 363 Hockersville Rd
- 550 Mount Pleasant Rd
- 397 Vesper Rd
- 549 Sand Hill Rd

