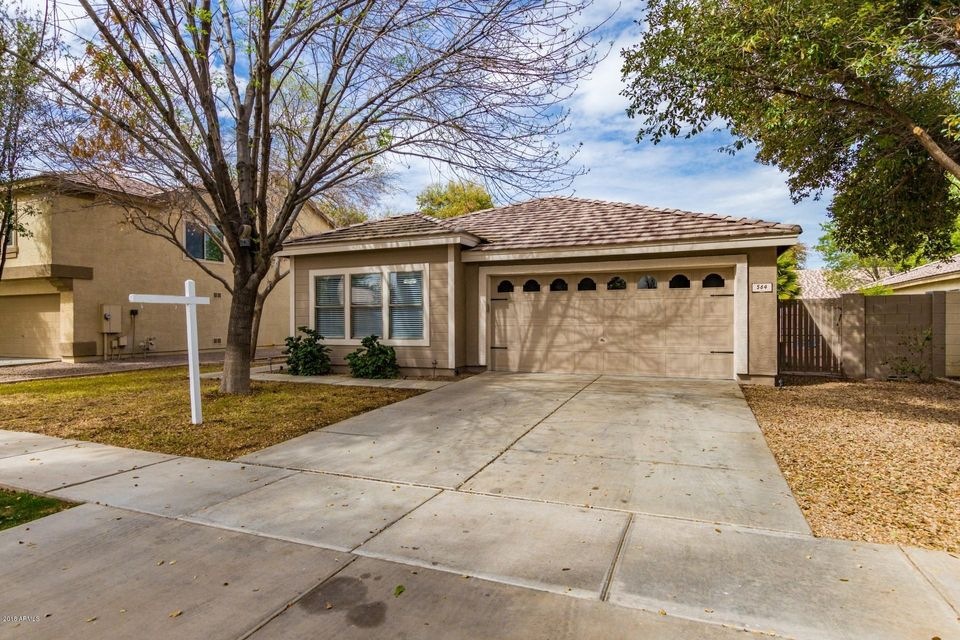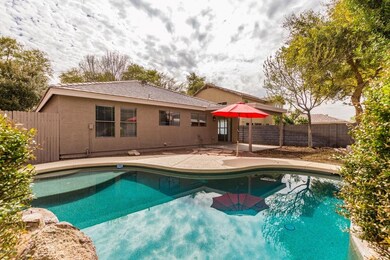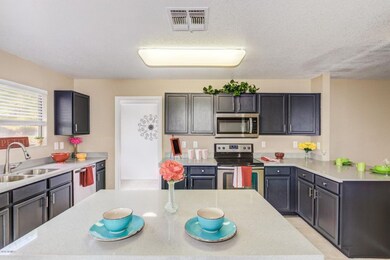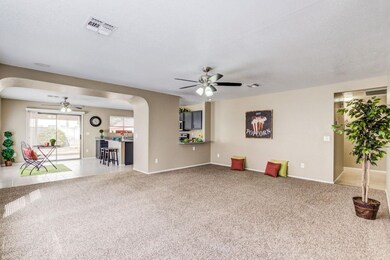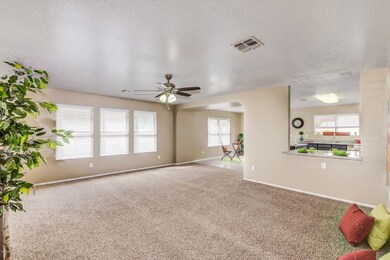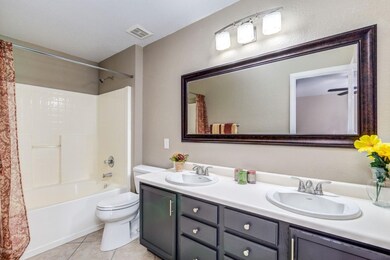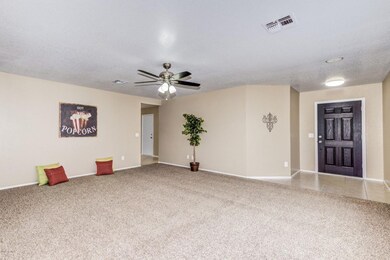
564 W Orchard Way Gilbert, AZ 85233
Downtown Gilbert NeighborhoodAbout This Home
As of February 2022BEAUTIFUL 4BEDROOM 2BATH PEBBLE TEC POOL WITH WATERFALL IN NEELY RANCH WITH WHITE LINED FENCING*NEW PAINT INSIDE AND OUT*NEW UPGRADED CARPET*STUNNING QUARTZ COUNTERTOPS THAT SPARKLE*PLENTY OF CABINETS+KITCHEN ISLAND*NEW STAINLESS APPLIANCES*NEW FANS*NEW LIGHTING*NEW FIXTURES*ALL NEW BLINDS THROUGHOUT*NICE REAR YARD*COVERED PATIO*BEAUTIFUL BLUE PEBBLE TEC POOL/WATERFALL*LANDSCAPE LIGHTING*IRRIGATION SYSTEM*LARGE MASTER AND WALKIN*DUAL VANITY*FINISHED GARAGE WITH WINDOW A/C UNIT*GOOD SIZE LAUNDRY AND PANTRY*PICTURESQUE COMMUNITY *TREE LINED STREETS*HUGE PARK AND PLAY GROUND FOR PUPPIES AND CHILDREN* CLOSE TO DOWNTOWN GILBERT WITH ALL THE NEW RESTURANTS*AWARD WINNING SCHOOLS*
Last Agent to Sell the Property
West USA Realty License #BR047181000 Listed on: 03/09/2018

Last Buyer's Agent
Jeffrey Boyd
HomeSmart Lifestyles License #SA674600000

Home Details
Home Type
Single Family
Est. Annual Taxes
$1,882
Year Built
1999
Lot Details
0
Parking
2
Listing Details
- Cross Street: COOPER AND ELLIOT
- Legal Info Range: 5E
- Property Type: Residential
- HOA #2: N
- Association Fees Land Lease Fee: N
- Recreation Center Fee 2: N
- Recreation Center Fee: N
- Total Monthly Fee Equivalent: 75.0
- Basement: N
- Parking Spaces Slab Parking Spaces: 2.0
- Parking Spaces Total Covered Spaces: 2.0
- Separate Den Office Sep Den Office: N
- Year Built: 1999
- Tax Year: 2016
- Directions: EAST ON ELLIOT FROM COOPER NORTH ON SPRINGFIELD WEST ON ORCHARD WAY please leave lights on
- Property Sub Type: Single Family - Detached
- Lot Size Acres: 0.16
- Subdivision Name: NEELY RANCH
- Property Attached Yn: No
- ResoBuildingAreaSource: Assessor
- Association Fees:HOA Fee2: 75.0
- Dining Area:Breakfast Bar: Yes
- Windows:Dual Pane: Yes
- Cooling:Ceiling Fan(s): Yes
- Technology:Cable TV Avail: Yes
- Special Features: VirtualTour
Interior Features
- Flooring: Carpet, Tile
- Spa Features: None
- Possible Bedrooms: 4
- Total Bedrooms: 4
- Fireplace Features: None
- Fireplace: No
- Interior Amenities: Walk-In Closet(s), Eat-in Kitchen, Breakfast Bar, 9+ Flat Ceilings, Pantry, Double Vanity, Full Bth Master Bdrm, Granite Counters
- Living Area: 1717.0
- Stories: 1
- Window Features: Double Pane Windows
- Fireplace:No Fireplace: Yes
- Kitchen Features:RangeOven Elec: Yes
- Kitchen Features:Dishwasher2: Yes
- Kitchen Features:Built-in Microwave: Yes
- Kitchen Features:Granite Countertops: Yes
- Master Bathroom:Double Sinks: Yes
- Community Features:BikingWalking Path: Yes
- Kitchen Features:Disposal2: Yes
- Kitchen Features Pantry: Yes
- Other Rooms:Great Room: Yes
- Kitchen Features:Walk-in Pantry: Yes
Exterior Features
- Fencing: Block
- Exterior Features: Covered Patio(s), Patio
- Lot Features: Grass Front, Auto Timer H2O Front, Auto Timer H2O Back
- Pool Features: Play Pool, Private
- Disclosures: Agency Discl Req, Seller Discl Avail
- Construction Type: Painted, Stucco, Frame - Wood
- Roof: Tile
- Construction:Frame - Wood: Yes
- Exterior Features:Covered Patio(s): Yes
- Exterior Features:Patio: Yes
Garage/Parking
- Total Covered Spaces: 2.0
- Parking Features: Electric Door Opener
- Attached Garage: No
- Garage Spaces: 2.0
- Open Parking Spaces: 2.0
- Parking Features:Electric Door Opener: Yes
Utilities
- Cooling: Refrigeration, Ceiling Fan(s)
- Heating: Natural Gas
- Laundry Features: Inside
- Water Source: City Water
- Heating:Natural Gas: Yes
Condo/Co-op/Association
- Community Features: Biking/Walking Path
- Association Fee Frequency: Monthly
- Association Name: NEELY RANCH
- Phone: 602-957-9191
- Association: Yes
Association/Amenities
- Association Fees:HOA YN2: Y
- Association Fees:HOA Transfer Fee2: 400.0
- Association Fees:HOA Paid Frequency: Monthly
- Association Fees:HOA Name4: NEELY RANCH
- Association Fees:HOA Telephone4: 602-957-9191
- Association Fees:PAD Fee YN2: N
- Association Fees:Cap ImprovementImpact Fee _percent_: %
- Association Fee Incl:Common Area Maint3: Yes
- Association Fees:Cap ImprovementImpact Fee 2 _percent_: %
Schools
- Elementary School: Oakwood Elementary School
- High School: Mesquite High School
- Middle Or Junior School: Mesquite Jr High School
Lot Info
- Land Lease: No
- Lot Size Sq Ft: 6831.0
- Parcel #: 302-20-132
- ResoLotSizeUnits: SquareFeet
Building Info
- Builder Name: kb
Tax Info
- Tax Annual Amount: 1453.0
- Tax Book Number: 302.00
- Tax Lot: 126
- Tax Map Number: 20.00
Ownership History
Purchase Details
Purchase Details
Home Financials for this Owner
Home Financials are based on the most recent Mortgage that was taken out on this home.Purchase Details
Home Financials for this Owner
Home Financials are based on the most recent Mortgage that was taken out on this home.Purchase Details
Purchase Details
Home Financials for this Owner
Home Financials are based on the most recent Mortgage that was taken out on this home.Similar Homes in the area
Home Values in the Area
Average Home Value in this Area
Purchase History
| Date | Type | Sale Price | Title Company |
|---|---|---|---|
| Warranty Deed | -- | None Listed On Document | |
| Warranty Deed | $605,000 | Chicago Title | |
| Warranty Deed | $320,000 | Lawyers Title Of Arizona Inc | |
| Warranty Deed | $245,000 | Lawyers Title Of Arizona Inc | |
| Deed | $138,097 | First American Title | |
| Corporate Deed | -- | First American Title |
Mortgage History
| Date | Status | Loan Amount | Loan Type |
|---|---|---|---|
| Previous Owner | $265,000 | New Conventional | |
| Previous Owner | $365,000 | New Conventional | |
| Previous Owner | $314,000 | No Value Available | |
| Previous Owner | $313,500 | New Conventional | |
| Previous Owner | $310,400 | New Conventional | |
| Previous Owner | $249,793 | FHA | |
| Previous Owner | $252,227 | FHA | |
| Previous Owner | $219,800 | Unknown | |
| Previous Owner | $134,200 | New Conventional |
Property History
| Date | Event | Price | Change | Sq Ft Price |
|---|---|---|---|---|
| 02/23/2022 02/23/22 | Sold | $605,000 | +8.0% | $352 / Sq Ft |
| 01/17/2022 01/17/22 | Pending | -- | -- | -- |
| 01/13/2022 01/13/22 | For Sale | $560,000 | +74.9% | $326 / Sq Ft |
| 05/01/2018 05/01/18 | Sold | $320,200 | +0.1% | $186 / Sq Ft |
| 03/20/2018 03/20/18 | Pending | -- | -- | -- |
| 03/09/2018 03/09/18 | For Sale | $319,900 | +30.6% | $186 / Sq Ft |
| 12/29/2017 12/29/17 | Sold | $245,000 | +9.9% | $143 / Sq Ft |
| 11/16/2016 11/16/16 | Pending | -- | -- | -- |
| 11/10/2016 11/10/16 | For Sale | $222,900 | -- | $130 / Sq Ft |
Tax History Compared to Growth
Tax History
| Year | Tax Paid | Tax Assessment Tax Assessment Total Assessment is a certain percentage of the fair market value that is determined by local assessors to be the total taxable value of land and additions on the property. | Land | Improvement |
|---|---|---|---|---|
| 2025 | $1,882 | $21,182 | -- | -- |
| 2024 | $1,949 | $20,173 | -- | -- |
| 2023 | $1,949 | $35,910 | $7,180 | $28,730 |
| 2022 | $1,891 | $27,310 | $5,460 | $21,850 |
| 2021 | $1,651 | $25,920 | $5,180 | $20,740 |
| 2020 | $1,626 | $23,410 | $4,680 | $18,730 |
| 2019 | $1,499 | $21,510 | $4,300 | $17,210 |
| 2018 | $1,456 | $20,070 | $4,010 | $16,060 |
| 2017 | $1,406 | $18,520 | $3,700 | $14,820 |
| 2016 | $1,453 | $18,030 | $3,600 | $14,430 |
| 2015 | $1,326 | $17,500 | $3,500 | $14,000 |
Agents Affiliated with this Home
-
C
Seller's Agent in 2022
Connor Kies
My Home Group
(480) 685-2760
1 in this area
23 Total Sales
-
P
Seller Co-Listing Agent in 2022
Preston Richardson
Realty ONE Group Mountain Desert
(480) 685-2760
1 in this area
53 Total Sales
-

Buyer's Agent in 2022
Joseph Carroll
Barrett Real Estate
(480) 620-4118
4 in this area
130 Total Sales
-
J
Buyer's Agent in 2022
Joe Carroll
HomeSmart
-

Buyer Co-Listing Agent in 2022
Timari Fleetwood
HomeSmart
(480) 385-7655
5 in this area
88 Total Sales
-

Seller's Agent in 2018
Paul Sondergeld
West USA Realty
(602) 571-0674
28 Total Sales
Map
Source: Arizona Regional Multiple Listing Service (ARMLS)
MLS Number: 5734472
APN: 302-20-132
- 444 W Fabens Ln
- 363 W Bruce Ave
- 846 W Windhaven Ave
- 423 W Century Ct
- 444 W Comstock Ct
- 26 S Tiago Dr
- 608 W Horseshoe Ave
- 839 W Silver Creek Rd
- 914 W Heather Ave
- 701 N Golden Key St
- 48 S Catalina St
- 955 W Laurel Ave
- 110 W Park Ave Unit 16
- 929 W Palo Verde St
- 101 W Park Ave
- 110 W Washington Ave
- 513 W Mesquite St
- 1072 W Windhaven Ave
- 102 W Washington Ave
- 117 N Ash St Unit 1
