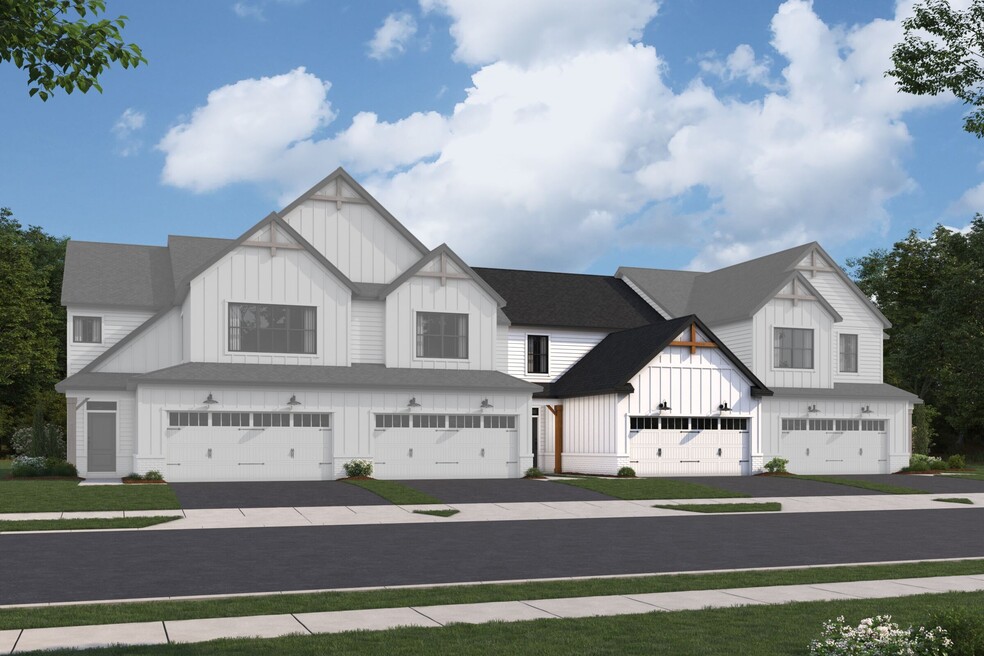
Estimated payment $2,321/month
Highlights
- New Construction
- Pond in Community
- Community Playground
- Liberty Tree Elementary School Rated A
- No HOA
- Park
About This Home
Welcome to the exceptionally designed Ainslie townhome! This 2-story, 1,500 square foot home boasts an open floorplan, brilliant natural lighting, and beautiful design finishes throughout. Here’s an overview of this home’s features: Attached 2-car garage Open-concept first floor Kitchen island Stainless steel appliances Back patio Mud room 2 bedrooms En-suite owner’s bathroom 2.5 bathrooms The white farmhouse exterior with sleek black and natural wood accents creates an inviting exterior that matches the modern layout you’ll love inside. Find a half bathroom and a coat closet just off the foyer, and pass the steps to the second floor as you make your way into the wide-open family room and kitchen. With 13’6” x 21’8” of space, there are so many ways to transform the family room in this townhome to fit your personal design style! You could go with a neutral boho theme or opt for a bold color palette. The kitchen island overlooks the family room and features an overhang for high-top chairs. You’ll have more than enough room to prepare each dish in this well-equipped, on-trend kitchen! Set up a dining table in the breakfast area nearby, where you’ll also find the sliding glass doors to your back patio. Head upstairs to find the laundry closet at the top with a full bathroom across from it. The owner’s bedroom, bathroom, and walk-in closet are just around the corner. The bedr...
Builder Incentives
Enjoy limited-time seasonal savings including first-year rates as low as 2.875%** / 5.3789% APR** on 30-year fixed conventional loans, flex cash up to $30,000††, and more!
Sales Office
Townhouse Details
Home Type
- Townhome
Parking
- 2 Car Garage
Home Design
- New Construction
Interior Spaces
- 2-Story Property
Bedrooms and Bathrooms
- 2 Bedrooms
Community Details
Overview
- No Home Owners Association
- Pond in Community
Recreation
- Community Playground
- Park
- Dog Park
- Trails
Map
Other Move In Ready Homes in Clarkshaw Crossing - Townhomes
About the Builder
- Clarkshaw Crossing - Single Family Homes
- Clarkshaw Crossing - Townhomes
- Liberty Trails
- 3355 Tender Ave Unit Lot 7163
- 2073 Liberty Trail
- Woodcrest Crossing
- The Courtyards of Hyatts Village
- 0 Clark-Shaw Rd Unit 225020834
- 0 Ford Rd Unit 2 225010580
- 0 Ford Rd Unit Tract 6 225010615
- 0 Ford Rd Unit 1 225010573
- 2603 Hammersley Loop Unit Lot 7096
- 2537 Rangeland Dr Unit Lot 7091
- 2521 Rangeland Dr Unit Lot 7090
- Liberty Grand - Smart Essentials
- Liberty Grand - Smart Innovations
- 0 Olentangy River Rd Unit 218028010
- 0 Home Rd Unit 225042181
- 3296 Home Rd
- 0 S Section Line Rd Unit Tract 2B 225024538
