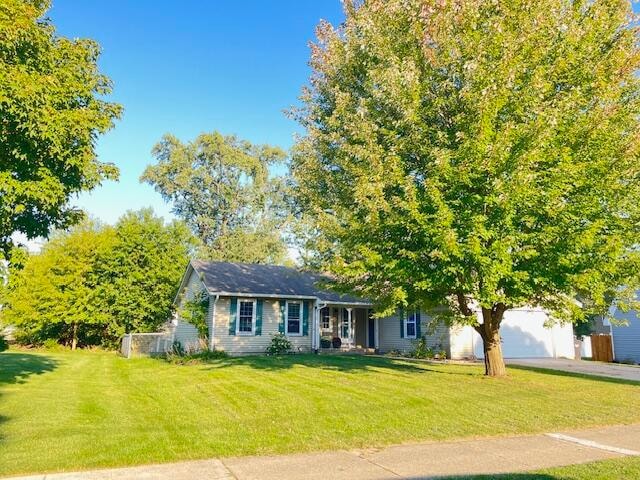
5640 Lawndale Ave Hudsonville, MI 49426
Estimated payment $2,536/month
Highlights
- Very Popular Property
- Deck
- Built-In Desk
- Park Elementary School Rated A
- 2 Car Attached Garage
- Patio
About This Home
Welcome to 5640 Lawndale
This beautifully maintained 4-bedroom, 2-bath ranch offers the perfect blend of comfort, space, and convenience in a desirable Hudsonville neighborhood. Step inside to discover high ceilings in the main living area and an open-concept layout, creating a warm and airy living space ideal for both everyday living and entertaining.
The heart of the home is the spacious kitchen, featuring a center island, large pantry, sleek black appliances, and ample counter space. Natural light pours in through the kitchen window, and a sliding glass door leads directly to a spacious back deck—perfect for outdoor dining, grilling, or simply relaxing.
The finished lower level adds valuable living space with room for a rec room, home gym, office, or guest suite. The generously sized bedrooms and updated flooring throughout the main floor of the home offer both style and functionality.
Enjoy peace of mind with a fully fenced backyard—ideal for pets, kids, and summer fun. There's also a cozy firepit area for evening gatherings and mature trees that offer shade and privacy. Additional highlights include central air, a 2-stall attached garage, and a location just minutes from parks, schools, and shopping.
This move-in-ready home truly has it allschedule your private tour today! Buyer and buyer's agent to verify all information.
Home Details
Home Type
- Single Family
Est. Annual Taxes
- $6,442
Year Built
- Built in 1989
Lot Details
- 0.26 Acre Lot
- Lot Dimensions are 84 x 134
- Shrub
- Level Lot
- Back Yard Fenced
- Property is zoned MDR, MDR
Parking
- 2 Car Attached Garage
Home Design
- Composition Roof
- Aluminum Siding
Interior Spaces
- 1,968 Sq Ft Home
- 1-Story Property
- Built-In Desk
- Insulated Windows
- Window Screens
- Basement Fills Entire Space Under The House
- Laundry on main level
Kitchen
- Kitchen Island
- Snack Bar or Counter
Flooring
- Carpet
- Vinyl
Bedrooms and Bathrooms
- 4 Bedrooms | 2 Main Level Bedrooms
- 2 Full Bathrooms
Outdoor Features
- Deck
- Patio
Utilities
- Forced Air Heating and Cooling System
- Heating System Uses Natural Gas
- High Speed Internet
- Phone Available
- Cable TV Available
Map
Home Values in the Area
Average Home Value in this Area
Tax History
| Year | Tax Paid | Tax Assessment Tax Assessment Total Assessment is a certain percentage of the fair market value that is determined by local assessors to be the total taxable value of land and additions on the property. | Land | Improvement |
|---|---|---|---|---|
| 2025 | $6,443 | $179,100 | $0 | $0 |
| 2024 | $6,182 | $173,800 | $0 | $0 |
| 2023 | $2,725 | $152,300 | $0 | $0 |
| 2022 | $2,702 | $130,200 | $0 | $0 |
| 2021 | $2,623 | $121,900 | $0 | $0 |
| 2020 | $2,593 | $98,100 | $0 | $0 |
| 2019 | $2,550 | $91,400 | $0 | $0 |
| 2018 | $2,408 | $83,200 | $0 | $0 |
| 2017 | -- | $86,200 | $0 | $0 |
| 2016 | -- | $78,300 | $0 | $0 |
| 2015 | -- | $75,400 | $0 | $0 |
| 2014 | -- | $71,800 | $0 | $0 |
Property History
| Date | Event | Price | Change | Sq Ft Price |
|---|---|---|---|---|
| 09/04/2025 09/04/25 | For Sale | $369,900 | +15.6% | $188 / Sq Ft |
| 07/21/2023 07/21/23 | Sold | $320,000 | 0.0% | $163 / Sq Ft |
| 06/21/2023 06/21/23 | Pending | -- | -- | -- |
| 06/16/2023 06/16/23 | For Sale | $320,000 | -- | $163 / Sq Ft |
Purchase History
| Date | Type | Sale Price | Title Company |
|---|---|---|---|
| Warranty Deed | $320,000 | None Listed On Document | |
| Warranty Deed | $138,000 | None Available | |
| Warranty Deed | $158,000 | Metropolitan Title Company |
Mortgage History
| Date | Status | Loan Amount | Loan Type |
|---|---|---|---|
| Open | $256,000 | New Conventional | |
| Previous Owner | $127,896 | FHA | |
| Previous Owner | $136,166 | FHA | |
| Previous Owner | $158,000 | Fannie Mae Freddie Mac |
Similar Homes in Hudsonville, MI
Source: Southwestern Michigan Association of REALTORS®
MLS Number: 25045280
APN: 70-14-29-380-018
- 5705 36th Ave
- 3550 Oak St
- 3517 Curtis St
- 5372 36th Ave Unit 22
- 3865 Lee St
- 5557 Pleasant Ave
- 3320 Allen St
- 3277 Allen St
- 3755 Black Creek Dr
- 5270 Southbrook Ct Unit 64
- 5250 Southbrook Ct Unit 66
- 5290 Southbrook Ct Unit 46
- 5230 Southbrook Ct Unit 76
- 3852 Pebblefield Dr
- 5136 Ridgeview Dr
- 3808 Port Sheldon St
- 4843 Dellview Ct Unit 42
- 3976 Port Sheldon St
- 3024 Barry St
- 4833 Dellview Ct
- 5875 Balsam Dr
- 6365 Balsam Dr
- 5808 E Town Dr
- 2917 Highland Dr
- 2604 Quincy St
- 3410 32nd Ave
- 3410 32nd Ave
- 6057 8th Ave SW
- 6069 8th Ave
- 143 Brookmeadow North Ct SW
- 30 Ransom St SW
- 7701 Riverview Dr
- 303 Baldwin St
- 4380-2 Wimbledon Dr SW
- 4025 Pier Light Dr
- 5700 Wilson Ave SW
- 3479 Crystal River St
- 5399 Pierce St
- 2655 Grand Castle Blvd SW
- 4702 Rivertown Commons Dr SW






