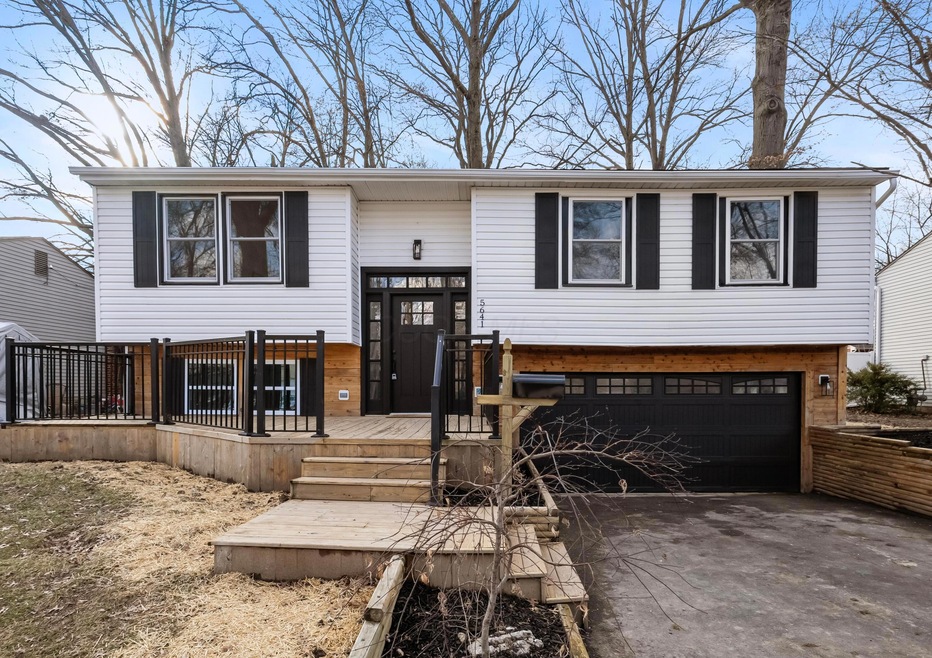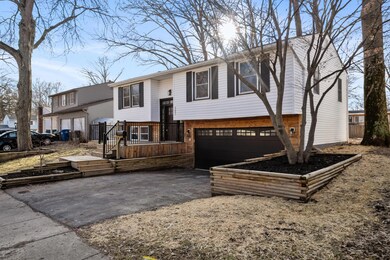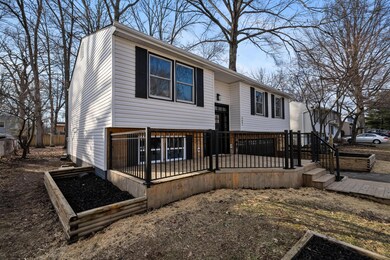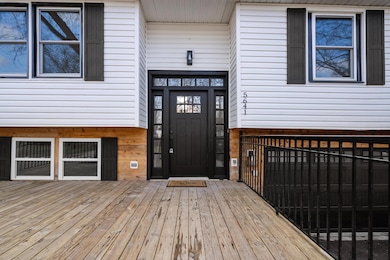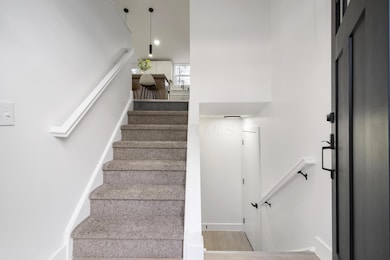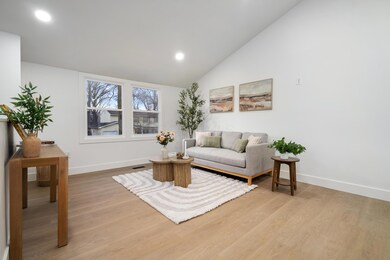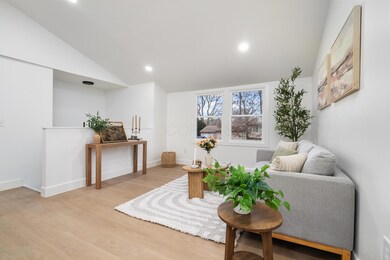
5641 Montevideo Rd Westerville, OH 43081
4
Beds
2
Baths
1,338
Sq Ft
7,405
Sq Ft Lot
Highlights
- Deck
- Fenced Yard
- Central Air
- Westerville Central High School Rated A-
- 2 Car Attached Garage
- Carpet
About This Home
As of April 2025Welcome to this stunning Westerville home located in Glengary Woods. This 4 Bed/ 2 Bath has been completely updated with new paint, carpet, and LVP flooring. Stainless steel appliances and custom slow-close cabinets with quartz countertops. Brand new deck and large fenced in backyard. 2 car garage and new roof. Come see today!
Home Details
Home Type
- Single Family
Est. Annual Taxes
- $4,867
Year Built
- Built in 1978
Lot Details
- 7,405 Sq Ft Lot
- Fenced Yard
Parking
- 2 Car Attached Garage
Home Design
- Split Level Home
- Tri-Level Property
- Brick Exterior Construction
- Block Foundation
- Vinyl Siding
Interior Spaces
- 1,338 Sq Ft Home
- Insulated Windows
- Basement
- Recreation or Family Area in Basement
Kitchen
- Electric Range
- Microwave
- Dishwasher
Flooring
- Carpet
- Vinyl
Bedrooms and Bathrooms
- 4 Bedrooms
Outdoor Features
- Deck
Utilities
- Central Air
- Heating Available
Listing and Financial Details
- Assessor Parcel Number 110-005178
Ownership History
Date
Name
Owned For
Owner Type
Purchase Details
Listed on
Mar 5, 2025
Closed on
Apr 9, 2025
Sold by
Alesi Investments Llc
Bought by
Skrlec Molly and Skrlec Tomislav
Seller's Agent
Jessica Bigler
Red 1 Realty
Buyer's Agent
Ashley Snyder
Coldwell Banker Realty
List Price
$349,900
Sold Price
$350,000
Premium/Discount to List
$100
0.03%
Total Days on Market
9
Views
121
Home Financials for this Owner
Home Financials are based on the most recent Mortgage that was taken out on this home.
Avg. Annual Appreciation
-82.64%
Original Mortgage
$343,660
Outstanding Balance
$343,359
Interest Rate
6.67%
Mortgage Type
FHA
Estimated Equity
-$49,578
Purchase Details
Closed on
Nov 4, 2024
Sold by
Lud Frank Smith Revocable Trust and Koehler Mark W
Bought by
Alesi Investments Llc
Home Financials for this Owner
Home Financials are based on the most recent Mortgage that was taken out on this home.
Original Mortgage
$215,000
Interest Rate
6.12%
Mortgage Type
Construction
Purchase Details
Closed on
Mar 12, 2007
Sold by
Smith Frank
Bought by
Smith Lud Frank and Lud Frank Smith Revocable Trus
Purchase Details
Closed on
May 5, 1983
Bought by
Smith Frank and Carolyn Lee
Purchase Details
Closed on
Sep 1, 1979
Map
Create a Home Valuation Report for This Property
The Home Valuation Report is an in-depth analysis detailing your home's value as well as a comparison with similar homes in the area
Similar Homes in Westerville, OH
Home Values in the Area
Average Home Value in this Area
Purchase History
| Date | Type | Sale Price | Title Company |
|---|---|---|---|
| Warranty Deed | $350,000 | Pm Title | |
| Deed | $200,000 | Pm Title | |
| Deed | $200,000 | Pm Title | |
| Quit Claim Deed | -- | Attorney | |
| Deed | $63,000 | -- | |
| Deed | $53,400 | -- |
Source: Public Records
Mortgage History
| Date | Status | Loan Amount | Loan Type |
|---|---|---|---|
| Open | $343,660 | FHA | |
| Previous Owner | $215,000 | Construction | |
| Previous Owner | $104,500 | New Conventional | |
| Previous Owner | $109,500 | Credit Line Revolving |
Source: Public Records
Property History
| Date | Event | Price | Change | Sq Ft Price |
|---|---|---|---|---|
| 04/09/2025 04/09/25 | Sold | $350,000 | 0.0% | $262 / Sq Ft |
| 02/28/2025 02/28/25 | For Sale | $349,900 | -- | $262 / Sq Ft |
Source: Columbus and Central Ohio Regional MLS
Tax History
| Year | Tax Paid | Tax Assessment Tax Assessment Total Assessment is a certain percentage of the fair market value that is determined by local assessors to be the total taxable value of land and additions on the property. | Land | Improvement |
|---|---|---|---|---|
| 2024 | $4,867 | $77,250 | $19,780 | $57,470 |
| 2023 | $4,662 | $77,250 | $19,780 | $57,470 |
| 2022 | $11,322 | $53,550 | $10,710 | $42,840 |
| 2021 | $4,355 | $53,550 | $10,710 | $42,840 |
| 2020 | $4,352 | $53,550 | $10,710 | $42,840 |
| 2019 | $3,596 | $40,570 | $10,710 | $29,860 |
| 2018 | $3,602 | $40,570 | $10,710 | $29,860 |
| 2017 | $3,460 | $40,570 | $10,710 | $29,860 |
| 2016 | $3,960 | $42,110 | $8,050 | $34,060 |
| 2015 | $3,751 | $42,110 | $8,050 | $34,060 |
| 2014 | $3,752 | $42,110 | $8,050 | $34,060 |
| 2013 | $1,825 | $42,105 | $8,050 | $34,055 |
Source: Public Records
Source: Columbus and Central Ohio Regional MLS
MLS Number: 225005953
APN: 110-005178
Nearby Homes
- 6389 Hamilton Woods Blvd S
- 6381 Hamilton Woods Blvd S
- 6381 Hamilton Woods Blvd S
- 6381 Hamilton Woods Blvd S
- 6065 Batavia Rd
- 3630 Stockholm Rd
- 6448 Goldfinch Dr
- 6082 Bolamo Ct
- 5418 Lisbon Place
- 3596 Manila Dr
- 6221 Bader Rd
- 584 Spring Brook E Unit 17584
- 5246 Spring Beauty Ct
- 441 Gentlewind Dr
- 716 Winsholen Ct
- 587 Colony Dr
- 3908 Seabell Ct
- 618 Colony Dr
- 321 Northgate Ct Unit B
- 307 Cross Wind Dr
