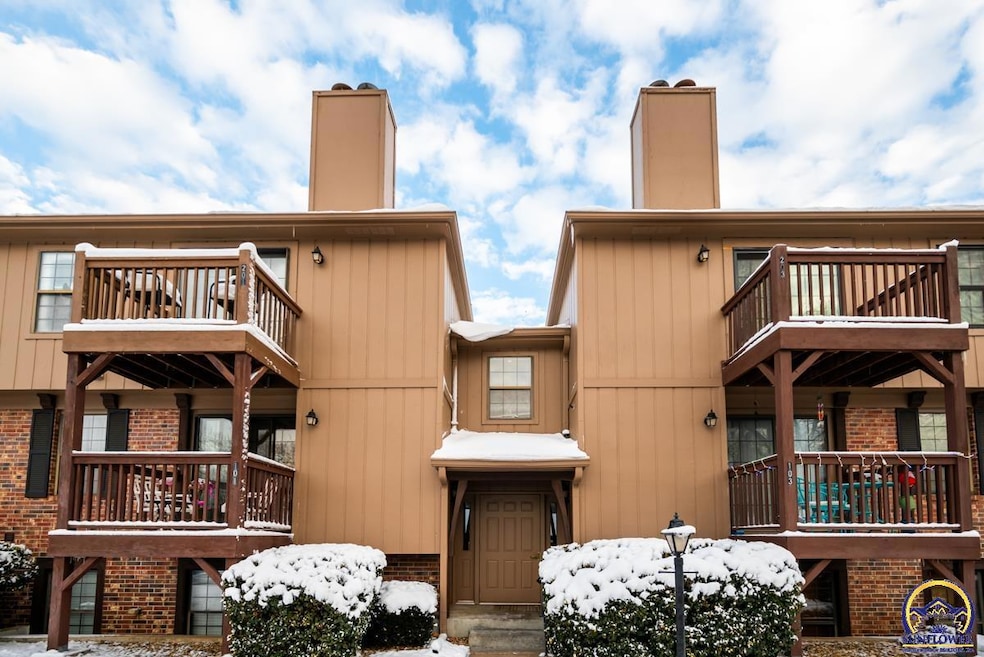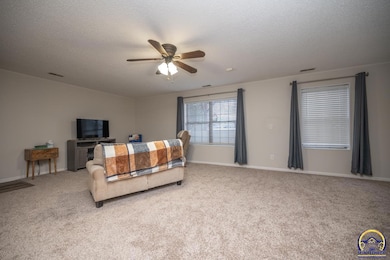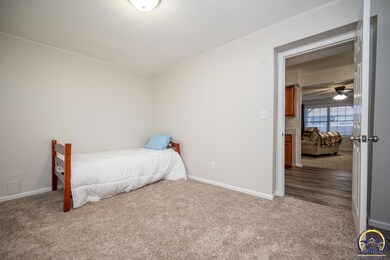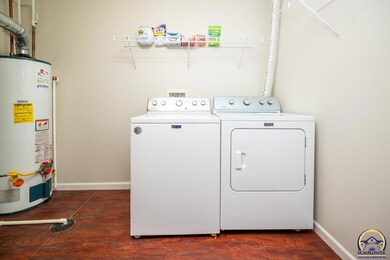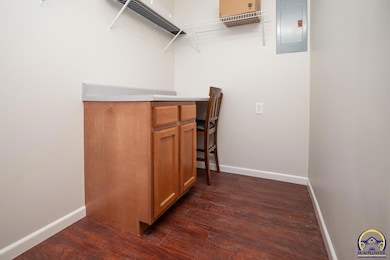
5641 SW Foxcroft Cir S Unit 1 Topeka, KS 66614
Southwest Topeka NeighborhoodHighlights
- Forced Air Heating and Cooling System
- Paved or Partially Paved Lot
- Carpet
- Laundry Room
About This Home
As of April 2024Welcome to the charm of Brooktree Condominiums! Step into this inviting garden-level condo with an updated open floor plan, featuring 1 bed, (plus Nonconforming 2nd bed), 1 bath, and over 1,100 sq ft of living space. The primary bedroom offers a spacious walk-in closet and direct access to the well-appointed bathroom. Discover versatility in the large bonus room, perfect for an office, craft room, or a potential non-conforming 2nd bedroom. Recent upgrades include new paint, contemporary flooring (a mix of carpet and luxury vinyl tile), stylish light fixtures, and new window coverings. The kitchen has been enhanced with a new stove, and all appliances stay. The separate laundry room provides added convenience with extra storage space. Enjoy the luxury of covered parking under the carport, ensuring your vehicle stays protected. Dive into the community experience with a refreshing pool and a versatile community room, perfect for your gatherings. The Homeowners Association (HOA) fee covers a range of items, simplifying your homeownership experience. This meticulously updated condo seamlessly blends style, comfort, and convenience. It's not just a home; it's a lifestyle upgrade. Don't miss the chance to make this Brooktree condo your own. Schedule a showing today to experience the essence of upscale, hassle-free living!
Property Details
Home Type
- Condominium
Est. Annual Taxes
- $1,412
Year Built
- Built in 1985
HOA Fees
- $275 Monthly HOA Fees
Parking
- Carport
Home Design
- Stick Built Home
Interior Spaces
- 1,131 Sq Ft Home
- Carpet
Bedrooms and Bathrooms
- 2 Bedrooms
- 1 Full Bathroom
Laundry
- Laundry Room
- Laundry on main level
Schools
- Mcclure Elementary School
- French Middle School
- Topeka West High School
Additional Features
- Flood Zone Lot
- Forced Air Heating and Cooling System
Community Details
- Association fees include water, trash, lawn care, snow removal, insurance, parking, exterior paint, roof replacement, pool, road maintenance, cable TV, common area maintenance
- Wheatland Managment Association, Phone Number (785) 273-2000
- Foxcroft 1 & 3 Subdivision
Listing and Financial Details
- Assessor Parcel Number R59897
Ownership History
Purchase Details
Home Financials for this Owner
Home Financials are based on the most recent Mortgage that was taken out on this home.Purchase Details
Home Financials for this Owner
Home Financials are based on the most recent Mortgage that was taken out on this home.Purchase Details
Purchase Details
Purchase Details
Purchase Details
Similar Homes in Topeka, KS
Home Values in the Area
Average Home Value in this Area
Purchase History
| Date | Type | Sale Price | Title Company |
|---|---|---|---|
| Warranty Deed | -- | Kansas Secured Title | |
| Warranty Deed | -- | Heartland Title Services Inc | |
| Interfamily Deed Transfer | -- | Heartland Title Services Inc | |
| Interfamily Deed Transfer | -- | Heartland Title | |
| Special Warranty Deed | -- | None Available | |
| Sheriffs Deed | $51,000 | None Available |
Mortgage History
| Date | Status | Loan Amount | Loan Type |
|---|---|---|---|
| Open | $80,011 | New Conventional | |
| Previous Owner | $70,000 | New Conventional |
Property History
| Date | Event | Price | Change | Sq Ft Price |
|---|---|---|---|---|
| 04/09/2024 04/09/24 | Sold | -- | -- | -- |
| 03/01/2024 03/01/24 | Pending | -- | -- | -- |
| 02/19/2024 02/19/24 | Price Changed | $89,900 | +1.0% | $79 / Sq Ft |
| 02/19/2024 02/19/24 | Price Changed | $89,000 | -6.3% | $79 / Sq Ft |
| 02/06/2024 02/06/24 | For Sale | $94,999 | 0.0% | $84 / Sq Ft |
| 02/05/2024 02/05/24 | Pending | -- | -- | -- |
| 02/02/2024 02/02/24 | Price Changed | $94,999 | -5.0% | $84 / Sq Ft |
| 01/17/2024 01/17/24 | Price Changed | $99,999 | -9.1% | $88 / Sq Ft |
| 01/11/2024 01/11/24 | For Sale | $110,000 | +47.3% | $97 / Sq Ft |
| 10/08/2021 10/08/21 | Sold | -- | -- | -- |
| 09/09/2021 09/09/21 | Pending | -- | -- | -- |
| 09/07/2021 09/07/21 | For Sale | $74,700 | +77.9% | $66 / Sq Ft |
| 07/23/2015 07/23/15 | Sold | -- | -- | -- |
| 06/12/2015 06/12/15 | Pending | -- | -- | -- |
| 03/31/2015 03/31/15 | For Sale | $42,000 | -- | $43 / Sq Ft |
Tax History Compared to Growth
Tax History
| Year | Tax Paid | Tax Assessment Tax Assessment Total Assessment is a certain percentage of the fair market value that is determined by local assessors to be the total taxable value of land and additions on the property. | Land | Improvement |
|---|---|---|---|---|
| 2025 | $1,359 | $10,286 | -- | -- |
| 2023 | $1,359 | $10,085 | $0 | $0 |
| 2022 | $1,264 | $8,769 | $0 | $0 |
| 2021 | $1,230 | $7,972 | $0 | $0 |
| 2020 | $1,168 | $7,665 | $0 | $0 |
| 2019 | $1,106 | $7,232 | $0 | $0 |
| 2018 | $1,068 | $6,987 | $0 | $0 |
| 2017 | $1,070 | $6,987 | $0 | $0 |
| 2014 | $1,081 | $6,987 | $0 | $0 |
Agents Affiliated with this Home
-
Greg Pert

Seller's Agent in 2024
Greg Pert
Open Door Kansas
(785) 409-9949
30 in this area
475 Total Sales
-
Dave Korbe

Buyer's Agent in 2024
Dave Korbe
Genesis, LLC, Realtors
(785) 969-7500
8 in this area
94 Total Sales
-
Scott Jenkins

Seller's Agent in 2021
Scott Jenkins
Platinum Realty LLC
(785) 215-0715
6 in this area
44 Total Sales
-
Mary Froese

Seller's Agent in 2015
Mary Froese
NextHome Professionals
(785) 969-3447
14 in this area
355 Total Sales
Map
Source: Sunflower Association of REALTORS®
MLS Number: 232342
APN: 145-16-0-10-04-002-012
- 3022 SW Hunters Ln
- 3039 SW Maupin Ln
- 3059 SW Maupin Ln Unit 201
- 2900 SW Arrowhead Rd
- 5500 SW Chapella St
- 5717 SW 28th Terrace
- 5828 SW Turnberry Ct
- 2743 SW Arrowhead Rd Unit 2745 SW Arrowhead Rd
- 3108 SW Muirfield Ct
- 3404 SW Belle Ave
- 3101 SW Muirfield Ct
- 5724 SW Westport Cir
- 5948 SW 31st Terrace
- 5825 SW 27th St
- 5812 SW Smith Place
- 0000 SW 26th Terrace Unit Lot 6, Block B
- 8016 SW 26th Terrace Unit Lot 10, Block B
- 8008 SW 26th Terrace Unit Lot 8, Block B
- 2568 SW Kent St
- 8009 SW 26th Terrace
