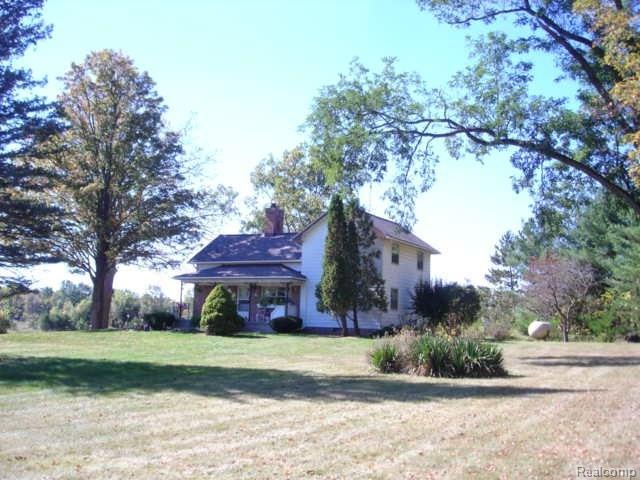
$319,900
- 3 Beds
- 2.5 Baths
- 1,350 Sq Ft
- 5200 Autumn Kirsten Dr
- Fowlerville, MI
Welcome to 5200 Autumn Kirsten Dr, Fowlerville, MI 48836.Discover comfort, style, and space in this beautifully maintained home nestled in a peaceful neighborhood just minutes from downtown Fowlerville and I-96. With a perfect blend of functional design and thoughtful upgrades, this home offers everything you need for modern living and relaxed entertaining.Step inside to a warm and
Marie Justin Real Estate For A CAUSE-Waterford
