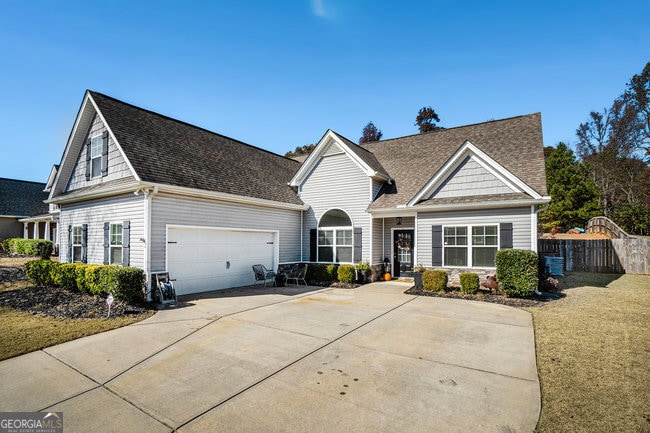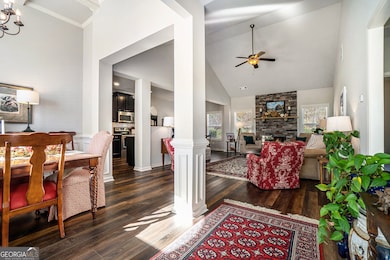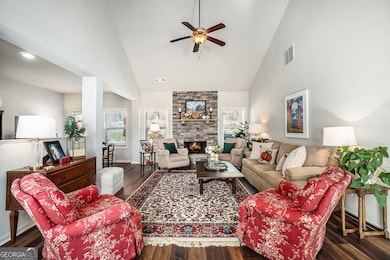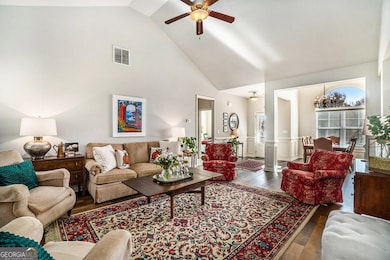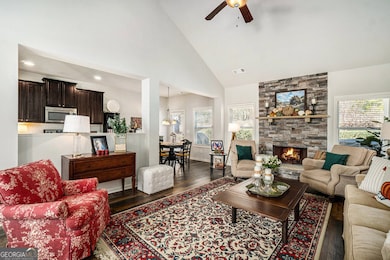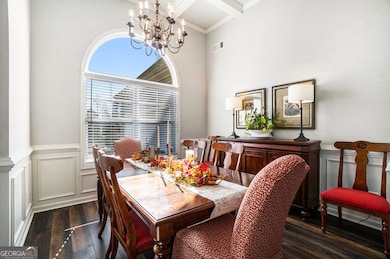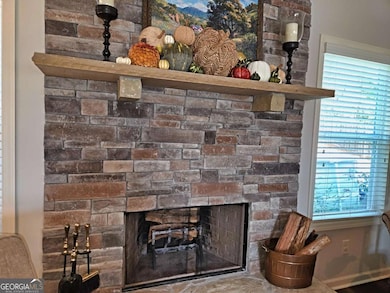5641 Wooded Valley Way Flowery Branch, GA 30542
Estimated payment $2,575/month
Highlights
- Above Ground Pool
- Dining Room Seats More Than Twelve
- Vaulted Ceiling
- Cherokee Bluff High School Rated A-
- Wooded Lot
- Traditional Architecture
About This Home
PRICE IMPROVEMENT. Selles relocating and this is your opportunity to own this quality-built home in a sought-after community. Chapman Hall Realtors proudly presents this stunning impeccably maintained 3-bedroom, 2 bath Ranch style home on a slab offering your family an open spacious split bedroom floor plan. The sophisticated details of this home include coffered ceilings, vaulted ceilings, custom columns, trim and moldings throughout. Entering the main door of the home you will notice the beautiful luxury vinyl plank flooring, the stack stone wood burning fireplace and tall ceilings. Off the kitchen is the stairs leading to the finished bonus room above the garage. A room perfect for your home office, reading room, exercise room, hobby and/or movie room. The oversized master suite is complete with his and hers vanities, a large walk-in closet, a garden tub and a frameless tiled shower. The kitchen is perfect with gorgeous granite counter tops, stainless steel appliances, an abundance of cabinets, a pantry, a separate breakfast area and is open to the living room. Your separate dining room can seat up to 12 if not more! Did I mention the walk in laundry room has a nice large sink? Now let's go outside and explore more great features of this property. Got fur babies, kids, grandkids, adult kids? All will love the privacy of the fenced in backyard. So much room to run and play, grow a garden, entertain or go splash in the above the ground pool on those hot summer days. Bring the family and enjoy your new home in this sought-after neighborhood where you can get out and have nice relaxing walks on the sidewalks throughout the community. The Preserve at Mulberry subdivision is within minutes to shopping, schools, restaurants and so much more. Call today to see your new home. It is move in ready, clean as can be and sellers are offering a Home Warranty too! (sellers will remove above the ground pool if not wanted)
Home Details
Home Type
- Single Family
Est. Annual Taxes
- $3,807
Year Built
- Built in 2015
Lot Details
- 0.58 Acre Lot
- Back and Front Yard Fenced
- Privacy Fence
- Sloped Lot
- Wooded Lot
HOA Fees
- $13 Monthly HOA Fees
Home Design
- Traditional Architecture
- Slab Foundation
- Composition Roof
- Vinyl Siding
Interior Spaces
- 1.5-Story Property
- Vaulted Ceiling
- Ceiling Fan
- Double Pane Windows
- Entrance Foyer
- Family Room with Fireplace
- Living Room with Fireplace
- Dining Room Seats More Than Twelve
- Bonus Room
- Carpet
- Fire and Smoke Detector
- Laundry Room
Kitchen
- Breakfast Area or Nook
- Dishwasher
- Solid Surface Countertops
Bedrooms and Bathrooms
- 3 Main Level Bedrooms
- Primary Bedroom on Main
- Split Bedroom Floorplan
- Walk-In Closet
- 2 Full Bathrooms
- Double Vanity
- Soaking Tub
Parking
- 2 Car Garage
- Parking Accessed On Kitchen Level
- Garage Door Opener
Accessible Home Design
- Accessible Entrance
Outdoor Features
- Above Ground Pool
- Patio
- Shed
Schools
- Spout Springs Elementary School
- Cherokee Bluff Middle School
- Chestatee High School
Utilities
- Central Heating and Cooling System
- Underground Utilities
- 220 Volts
- Septic Tank
- Cable TV Available
Community Details
- $500 Initiation Fee
- Association fees include ground maintenance
- The Preserve At Mulberry Subdivision
Listing and Financial Details
- Tax Lot 70
Map
Home Values in the Area
Average Home Value in this Area
Tax History
| Year | Tax Paid | Tax Assessment Tax Assessment Total Assessment is a certain percentage of the fair market value that is determined by local assessors to be the total taxable value of land and additions on the property. | Land | Improvement |
|---|---|---|---|---|
| 2024 | $3,935 | $173,440 | $25,840 | $147,600 |
| 2023 | $3,259 | $161,840 | $25,840 | $136,000 |
| 2022 | $3,479 | $130,000 | $25,120 | $104,880 |
| 2021 | $3,193 | $116,680 | $20,240 | $96,440 |
| 2020 | $2,896 | $102,440 | $13,720 | $88,720 |
| 2019 | $2,743 | $95,920 | $13,720 | $82,200 |
| 2018 | $2,739 | $90,760 | $14,160 | $76,600 |
| 2017 | $2,566 | $85,600 | $12,640 | $72,960 |
| 2016 | $2,290 | $77,600 | $11,120 | $66,480 |
| 2015 | $346 | $11,120 | $11,120 | $0 |
| 2014 | $346 | $8,880 | $8,880 | $0 |
Property History
| Date | Event | Price | List to Sale | Price per Sq Ft | Prior Sale |
|---|---|---|---|---|---|
| 11/10/2025 11/10/25 | Price Changed | $425,000 | -2.3% | -- | |
| 10/25/2025 10/25/25 | For Sale | $435,000 | +70.7% | -- | |
| 08/28/2018 08/28/18 | Sold | $254,800 | 0.0% | $121 / Sq Ft | View Prior Sale |
| 07/26/2018 07/26/18 | Pending | -- | -- | -- | |
| 07/24/2018 07/24/18 | For Sale | $254,800 | +8.9% | $121 / Sq Ft | |
| 07/15/2016 07/15/16 | Sold | $234,000 | 0.0% | $116 / Sq Ft | View Prior Sale |
| 06/12/2016 06/12/16 | Pending | -- | -- | -- | |
| 06/01/2016 06/01/16 | Price Changed | $234,000 | -2.5% | $116 / Sq Ft | |
| 02/05/2016 02/05/16 | Price Changed | $239,900 | -0.8% | $119 / Sq Ft | |
| 02/03/2016 02/03/16 | For Sale | $241,900 | +3.4% | $120 / Sq Ft | |
| 02/02/2016 02/02/16 | Off Market | $234,000 | -- | -- | |
| 02/01/2016 02/01/16 | For Sale | $241,900 | -- | $120 / Sq Ft |
Purchase History
| Date | Type | Sale Price | Title Company |
|---|---|---|---|
| Warranty Deed | $254,800 | -- | |
| Warranty Deed | $234,000 | -- | |
| Deed | $40,000 | -- | |
| Deed | $148,000 | -- | |
| Foreclosure Deed | -- | -- | |
| Deed | $200,000 | -- | |
| Deed | -- | -- | |
| Deed | $2,975,000 | -- |
Mortgage History
| Date | Status | Loan Amount | Loan Type |
|---|---|---|---|
| Open | $247,156 | New Conventional | |
| Previous Owner | $229,761 | FHA | |
| Previous Owner | $210,000 | New Conventional |
Source: Georgia MLS
MLS Number: 10632541
APN: 15-0043F-00-194
- 5610 Wooded Valley Way
- 6512 Shady Valley Dr
- 5157 Glen Forrest Dr
- 6315 Spout Springs Rd
- 5129 Glen Forrest Dr
- 5325 Highpoint Rd
- 5505 Riverchase Dr
- 5536 Rolling Mist Ct
- 5540 Rolling Mist Ct
- 5306 Highpoint Rd
- 6410 Crosscreek Ln
- 6151 Spout Springs Rd
- 6243 Malibu Ridge
- 5021 Limerick Ln
- 4827 Daintree Ct
- 6535 Crosscreek Ln
- 6403 Flat Rock Dr
- 5147 Scenic View Rd
- 4715 Deer Crossing Ct
- 5011 Glen Forrest Dr
- 5107 Scenic View Rd
- 6234 Grand Fox Cir
- 5165 Sidney Square Dr
- 5109 Sidney Square Dr
- 6639 Trail Side Dr
- 5172 Sable Ct
- 4668 Eucalyptus Way
- 6961 Fellowship Ln
- 6869 Lake Overlook Ln
- 5274 Mulberry Crk Way
- 5254 Mulberry Crk Way
- 6809 Scarlet Oak Way
- 6686 Corryton St
- 4000 Findley Rd
- 7046 Lancaster Crossing
- 6804 Spout Springs Rd
