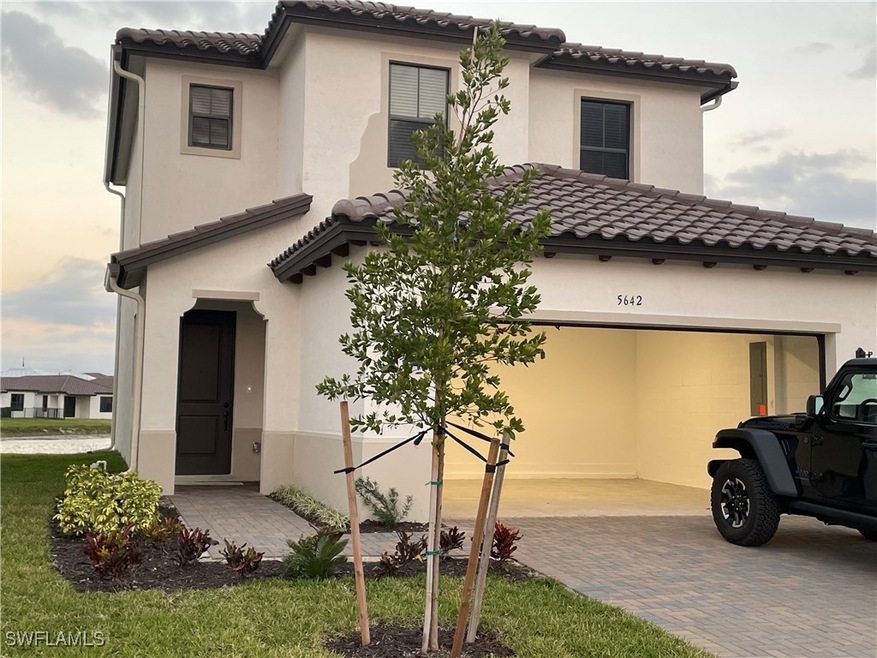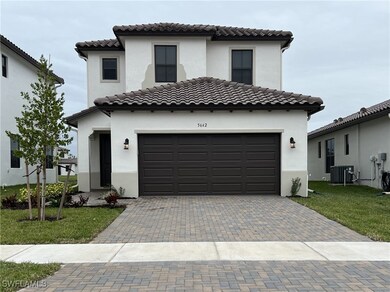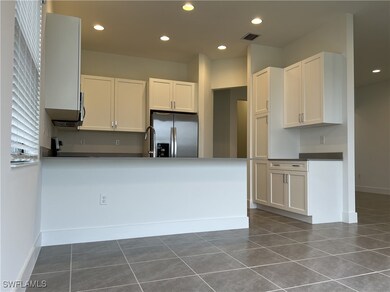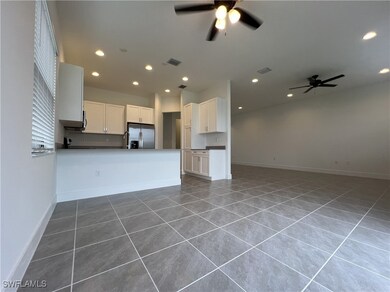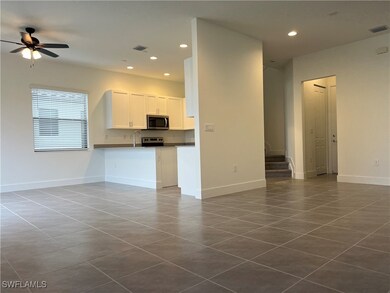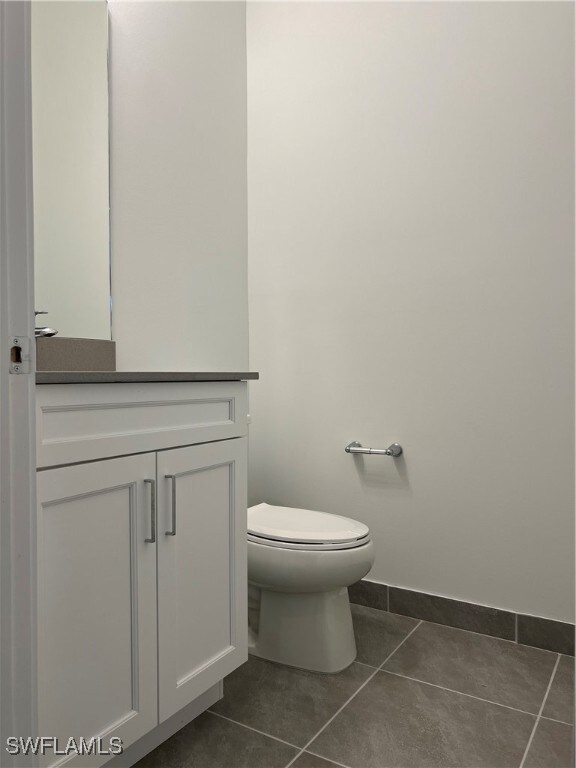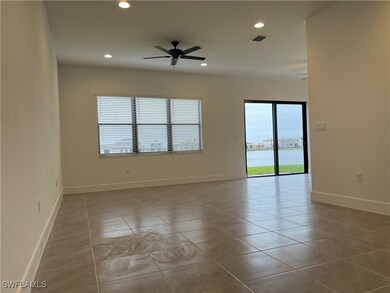5642 Argento Dr Ave Maria, FL 34142
Highlights
- Lake Front
- Clubhouse
- Community Pool
- Estates Elementary School Rated A-
- Great Room
- Tennis Courts
About This Home
Welcome to the Cascada floor plan in the desirable Silverwood community of Ave Maria, featuring a 2-car garage. This home blends style, comfort, and modern convenience. Step inside to an open, light-filled layout with soaring ceilings and large windows, offering a fresh, airy atmosphere. The gourmet kitchen is equipped with sleek stainless steel appliances, beautiful granite countertops, and plenty of cabinet space—perfect for both cooking and entertaining. The spacious living room is ideal for relaxing or hosting game nights, while sliding glass doors lead to a private paver lanai, your personal retreat for enjoying the Florida outdoors. Upstairs, the master suite provides a luxurious escape with a walk-in closet and a spa-like bath, including a walk-in shower and double vanities. With Silverwood’s resort-style pool, fitness center, and vibrant community events, this home offers more than just a place to live—it offers a lifestyle.
Listing Agent
Victoria Burnett-Dedio
Naples Trust Real Estate Servi License #249518842 Listed on: 09/08/2025
Home Details
Home Type
- Single Family
Est. Annual Taxes
- $6,269
Year Built
- Built in 2023
Lot Details
- 6,098 Sq Ft Lot
- Lake Front
- Sprinkler System
Parking
- 2 Car Attached Garage
- Garage Door Opener
- Driveway
Interior Spaces
- 1,810 Sq Ft Home
- 2-Story Property
- Great Room
- Lake Views
- Fire and Smoke Detector
Kitchen
- Self-Cleaning Oven
- Range
- Microwave
- Ice Maker
- Dishwasher
- Disposal
Flooring
- Carpet
- Tile
Bedrooms and Bathrooms
- 3 Bedrooms
- Walk-In Closet
Laundry
- Dryer
- Washer
Outdoor Features
- Open Patio
- Porch
Utilities
- Central Heating and Cooling System
- Underground Utilities
- High Speed Internet
- Cable TV Available
Listing and Financial Details
- Security Deposit $2,350
- Tenant pays for application fee, credit check, cable TV, electricity, grounds care, pest control, pet deposit, telephone, water
- The owner pays for assessment(s), management, pest control
- Long Term Lease
- Tax Lot 596
- Assessor Parcel Number 73640113863
Community Details
Recreation
- Tennis Courts
- Community Basketball Court
- Community Playground
- Community Pool
- Community Spa
- Park
- Dog Park
- Trails
Pet Policy
- Call for details about the types of pets allowed
- Pet Deposit $250
Additional Features
- Silverwood Subdivision
- Clubhouse
Map
Source: Florida Gulf Coast Multiple Listing Service
MLS Number: 225066837
APN: 73640113863
- 5658 Argento Dr
- 5763 Agostino Way
- 5633 Cerva Ln
- 5656 Cerva Ln
- 5704 Argento Dr Unit 5704
- 5665 Cassidy Ln
- 5815 Cassidy Ln
- 5590 Carrara Dr
- 5645 Agostino Way
- 5570 Cassidy Ln
- 5626 Agostino Way
- 5535 Cassidy Ln
- 5506 Soria Ave
- 5542 Agostino Way
- 5450 Cassidy Ln
- 5697 Mayflower Way Unit 1202
- 5690 Mayflower Way Unit 601
- 5705 Mayflower Way
- 5705 Mayflower Way Unit 1402
- 5080 Annunciation Cir Unit 204
