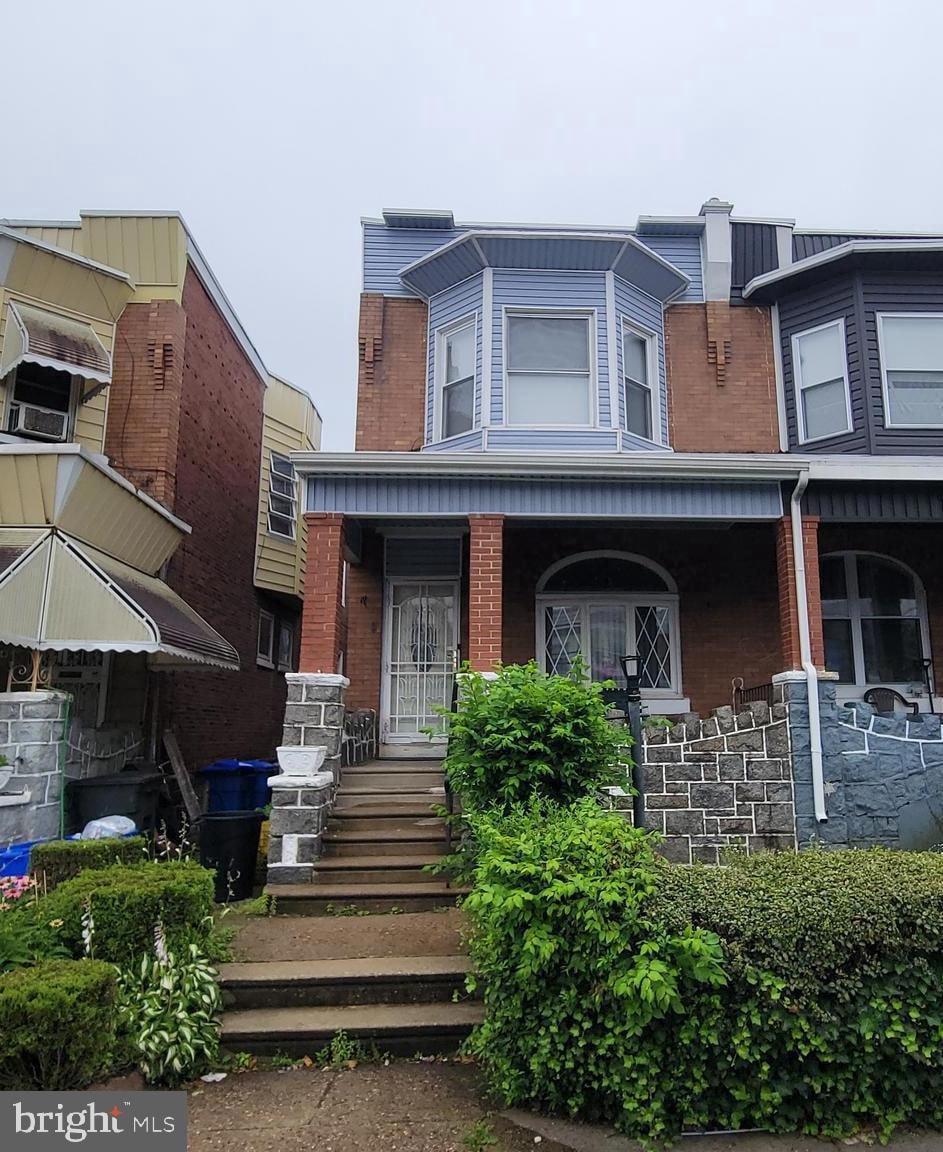
5642 Cedar Ave Philadelphia, PA 19143
Cobbs Creek NeighborhoodEstimated payment $1,368/month
Highlights
- No HOA
- Chairlift
- Forced Air Heating and Cooling System
About This Home
Welcome to 5642 Cedar Avenue – a lovingly maintained 4-bedroom, 1-bath twin home nestled on a quiet street in the heart of West Philadelphia’s thriving Cobbs Creek neighborhood. Blending classic charm with exciting potential, this home is a wonderful opportunity for both homeowners and investors.
Step onto the welcoming front porch and into a cozy, sunlit interior that immediately feels like home. The spacious living room flows seamlessly into a separate dining area—perfect for family meals, holiday gatherings, or casual entertaining. The kitchen offers a solid foundation and is ready for your personal touch and style.
Upstairs, you'll find four generously sized bedrooms and a well-maintained full bathroom that’s ready for your finishing touches. The large, unfinished basement provides ample storage space and the flexibility to create additional living or recreational areas. Additional highlights include forced air heating and a newer roof—adding to the comfort and value of the home.
Enjoy the best of city living with easy access to local hospitals, shopping, parks, public transportation, and major highways including I-76 and I-95—making it ideal for commuters and city explorers alike.
Don’t miss your chance to own this warm, well-cared-for home in one of West Philadelphia’s most vibrant and welcoming communities. Schedule your tour today and discover all that 5642 Cedar Avenue has to offer!
Townhouse Details
Home Type
- Townhome
Est. Annual Taxes
- $2,694
Year Built
- Built in 1925
Lot Details
- 1,600 Sq Ft Lot
- Lot Dimensions are 20.00 x 80.00
Parking
- On-Street Parking
Home Design
- Semi-Detached or Twin Home
- Brick Foundation
- Masonry
Interior Spaces
- 1,560 Sq Ft Home
- Property has 2 Levels
- Unfinished Basement
Bedrooms and Bathrooms
- 4 Main Level Bedrooms
Accessible Home Design
- Chairlift
Utilities
- Forced Air Heating and Cooling System
- Cooling System Utilizes Natural Gas
- Natural Gas Water Heater
- No Septic System
Community Details
- No Home Owners Association
- Cobbs Creek Subdivision
Listing and Financial Details
- Tax Lot 6
- Assessor Parcel Number 463052900
Map
Home Values in the Area
Average Home Value in this Area
Tax History
| Year | Tax Paid | Tax Assessment Tax Assessment Total Assessment is a certain percentage of the fair market value that is determined by local assessors to be the total taxable value of land and additions on the property. | Land | Improvement |
|---|---|---|---|---|
| 2025 | $2,062 | $192,500 | $38,500 | $154,000 |
| 2024 | $2,062 | $192,500 | $38,500 | $154,000 |
| 2023 | $2,062 | $147,300 | $29,460 | $117,840 |
| 2022 | $819 | $102,300 | $29,460 | $72,840 |
| 2021 | $1,449 | $0 | $0 | $0 |
| 2020 | $1,449 | $0 | $0 | $0 |
| 2019 | $1,397 | $0 | $0 | $0 |
| 2018 | $1,275 | $0 | $0 | $0 |
| 2017 | $1,275 | $0 | $0 | $0 |
| 2016 | $855 | $0 | $0 | $0 |
| 2015 | $812 | $0 | $0 | $0 |
| 2014 | -- | $90,600 | $8,640 | $81,960 |
| 2012 | -- | $10,240 | $2,998 | $7,242 |
Property History
| Date | Event | Price | Change | Sq Ft Price |
|---|---|---|---|---|
| 06/18/2025 06/18/25 | For Sale | $210,000 | -- | $135 / Sq Ft |
Purchase History
| Date | Type | Sale Price | Title Company |
|---|---|---|---|
| Deed | $13,000 | -- |
Similar Homes in Philadelphia, PA
Source: Bright MLS
MLS Number: PAPH2493980
APN: 463052900
- 702 S 57th St
- 5621 Walton Ave
- 5617 Walton Ave
- 5717 Pemberton St
- 5612 Walton Ave
- 5710 Cedar Ave
- 726 S Frazier St
- 720 S Ithan St
- 632 S 56th St
- 624 S 56th St
- 5751 Walton Ave
- 5753 Pemberton St
- 537 S 57th St
- 613 S 56th St
- 747 S Alden St
- 5556 Pemberton St
- 5612 Rodman St
- 5633 Rodman St
- 5542 Walton Ave
- 5646 Hazel Ave
- 5630 Pemberton St Unit 2ND
- 5623 Walton Ave
- 5604 Cedar Ave Unit 2
- 5629 Hazel Ave
- 5763 Pemberton St Unit C
- 5534 Pemberton St
- 5813 Walton Ave
- 5823 Pemberton St Unit 2
- 723 S 56th St Unit 1
- 428 S 56th St Unit 1
- 428 S 56th St Unit 2
- 5727 Osage Ave
- 807 S 57th St
- 5858 Walton Ave
- 5759 Pine St Unit 1
- 720 S 59th St
- 5723 Delancey St
- 821 S Vogdes St
- 5706 Spruce St Unit 2
- 5431 Baltimore Ave Unit 1ST FL FRONT






