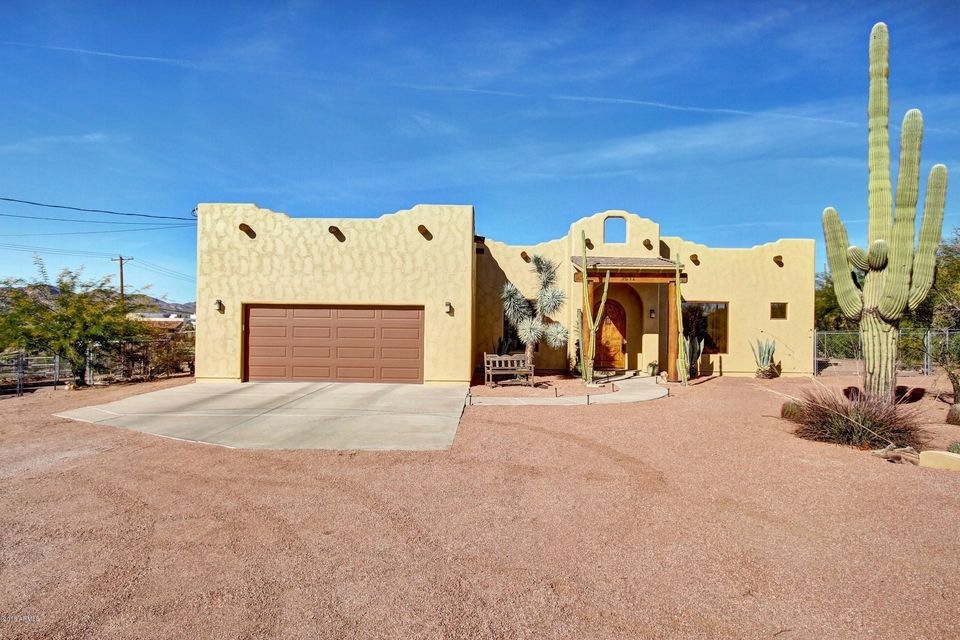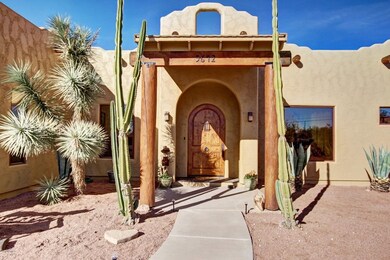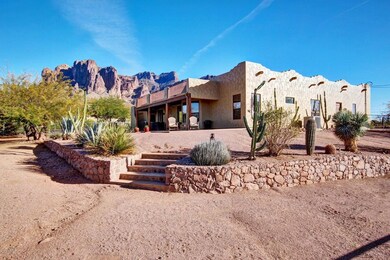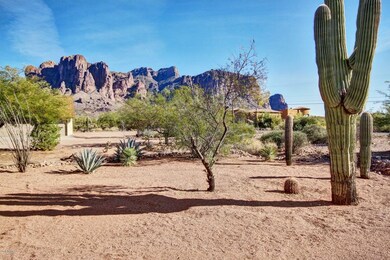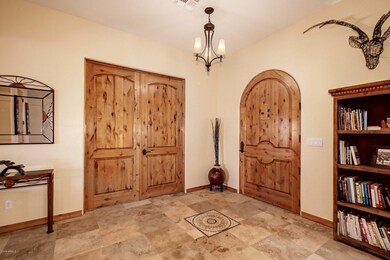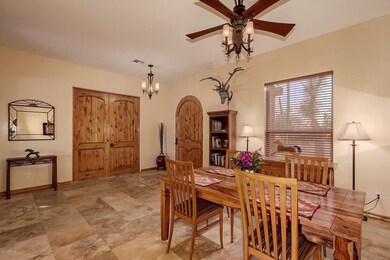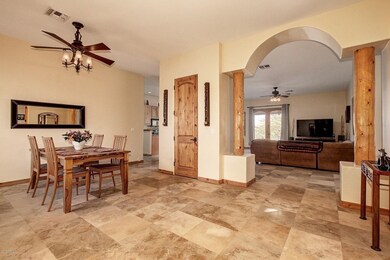
5642 E Mining Camp St Apache Junction, AZ 85219
Highlights
- Arena
- 1 Acre Lot
- Santa Fe Architecture
- RV Gated
- Mountain View
- Hydromassage or Jetted Bathtub
About This Home
As of November 2020Looking for true AZ lifestyle.. Magnificent Superstition Mnt views, abundant wildlife & spectacular sunrises & sunsets? Look no further than this METICULOUSLY MAINTAINED 3BR 2.5 BA home, featuring den/office, open formal dining area, split floor plan & upgrades t/o. Beautiful alder cabinets, solid 8' alder doors, vegas, arches & niches enhance the warm, comfortable SantaFe feel of this special property. The kitchen complete with SS appliances & island is open to the great room. Master suite includes large walk in closet, separate tub&shower, custom tile&dual sinks. Whether entertaining family & friends on the extended patio, enjoying a perfect AZ sunset or star-gazing from the view deck, you will LOVE this home! Horses?
Great set-up w/arena & shades.
Last Agent to Sell the Property
Coldwell Banker Realty License #SA032850000 Listed on: 01/22/2018

Last Buyer's Agent
Barbara Schultz
CONNOLLY REALTY AND ASSOCIATES
Home Details
Home Type
- Single Family
Est. Annual Taxes
- $2,182
Year Built
- Built in 2005
Lot Details
- 1 Acre Lot
- Desert faces the front and back of the property
- Partially Fenced Property
- Chain Link Fence
Parking
- 2 Car Direct Access Garage
- Garage Door Opener
- RV Gated
Home Design
- Santa Fe Architecture
- Wood Frame Construction
- Foam Roof
- Stucco
Interior Spaces
- 2,337 Sq Ft Home
- 1-Story Property
- Ceiling height of 9 feet or more
- Ceiling Fan
- Double Pane Windows
- Tinted Windows
- Mountain Views
Kitchen
- Eat-In Kitchen
- Built-In Microwave
- Kitchen Island
- Granite Countertops
Flooring
- Carpet
- Laminate
- Stone
- Tile
Bedrooms and Bathrooms
- 3 Bedrooms
- Primary Bathroom is a Full Bathroom
- 2.5 Bathrooms
- Dual Vanity Sinks in Primary Bathroom
- Hydromassage or Jetted Bathtub
- Bathtub With Separate Shower Stall
Outdoor Features
- Covered patio or porch
- Outdoor Storage
Schools
- Desert Vista Elementary School
- Cactus Canyon Junior High
- Apache Junction High School
Horse Facilities and Amenities
- Horses Allowed On Property
- Horse Stalls
- Tack Room
- Arena
Utilities
- Refrigerated Cooling System
- Heating Available
- Water Softener
- High Speed Internet
- Cable TV Available
Community Details
- No Home Owners Association
- Association fees include no fees
- Built by Branham
- S 12 T 1N R 08E Subdivision, Custom Floorplan
Listing and Financial Details
- Assessor Parcel Number 100-15-009-G
Similar Homes in Apache Junction, AZ
Home Values in the Area
Average Home Value in this Area
Property History
| Date | Event | Price | Change | Sq Ft Price |
|---|---|---|---|---|
| 11/05/2020 11/05/20 | Sold | $530,000 | 0.0% | $219 / Sq Ft |
| 10/04/2020 10/04/20 | Pending | -- | -- | -- |
| 10/02/2020 10/02/20 | For Sale | $529,900 | +20.7% | $219 / Sq Ft |
| 08/01/2018 08/01/18 | Sold | $439,000 | 0.0% | $188 / Sq Ft |
| 04/18/2018 04/18/18 | Price Changed | $439,000 | -1.3% | $188 / Sq Ft |
| 03/27/2018 03/27/18 | Price Changed | $445,000 | -0.9% | $190 / Sq Ft |
| 03/20/2018 03/20/18 | For Sale | $449,000 | +2.3% | $192 / Sq Ft |
| 03/11/2018 03/11/18 | Off Market | $439,000 | -- | -- |
| 02/09/2018 02/09/18 | Price Changed | $449,000 | -2.2% | $192 / Sq Ft |
| 01/22/2018 01/22/18 | For Sale | $459,000 | -- | $196 / Sq Ft |
Tax History Compared to Growth
Agents Affiliated with this Home
-

Seller's Agent in 2020
Michelle Jernigan
Compass
(503) 522-8290
1 in this area
118 Total Sales
-

Buyer's Agent in 2020
Tara Rutkowski
Realty One Group
(623) 640-6546
1 in this area
281 Total Sales
-

Seller's Agent in 2018
Barbara Schultz
Coldwell Banker Realty
(480) 688-8199
100 in this area
184 Total Sales
Map
Source: Arizona Regional Multiple Listing Service (ARMLS)
MLS Number: 5712714
- 5809 E Mckellips Blvd
- 5530 E Bell St
- 5670 E Singletree St
- 5736 E Singletree St
- 0 E Boulder St Lot C --
- 0 E Boulder St Lot B --
- 0 E Boulder St D --
- 0 E Boulder Lot A St Unit 6900708
- 0 E Boulder St Lot E --
- 6275 E Jacob Waltz St
- 5589 E Lost Dutchman Blvd
- 5300 E Foothill (Approx) St
- 5130 E Superstition Blvd
- 1025 N Boyd Rd
- 723 N Moon Rd
- 1061 N Arroya Rd
- 0 N Roadrunner Rd Unit 22519647
- 0 N Roadrunner Rd Unit 6877215
- 2150 E Tepee St
- 562 N Sun Rd
