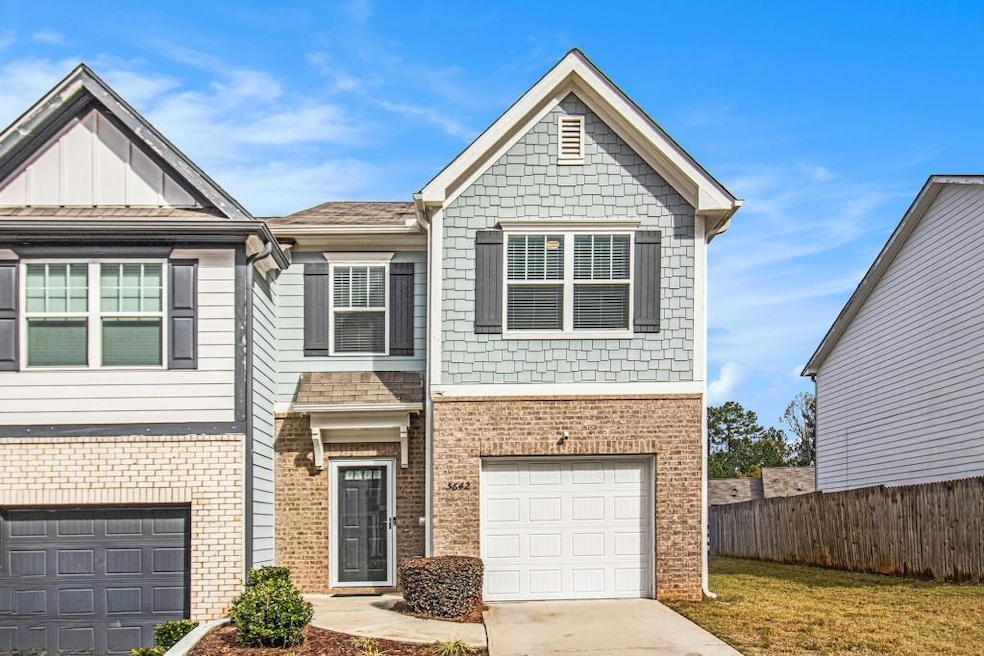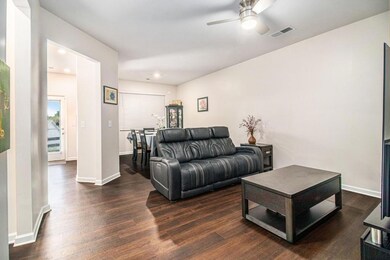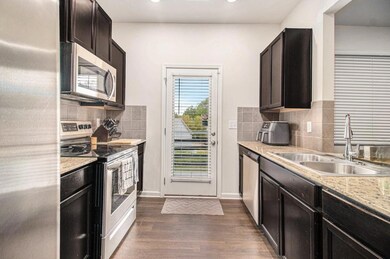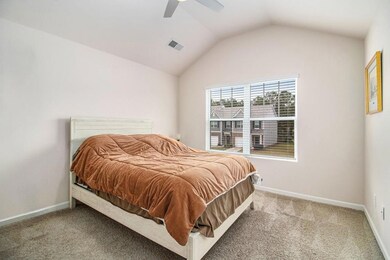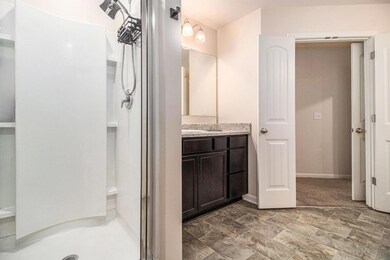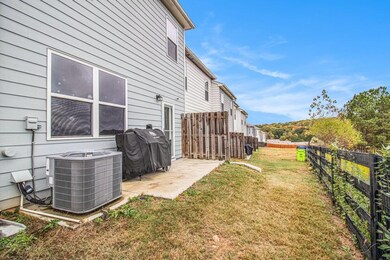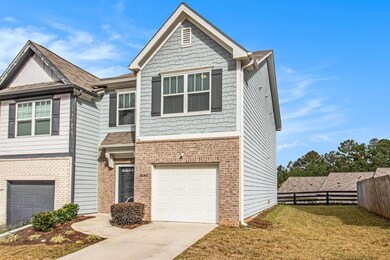5642 Union Pointe Dr Union City, GA 30291
Estimated payment $1,586/month
Highlights
- Open-Concept Dining Room
- Property is near public transit
- Vaulted Ceiling
- No Units Above
- Private Lot
- Traditional Architecture
About This Home
End-Unit Townhome in Villages at Union Pointe! Welcome Home to this Beautifully Maintained 3-Bedroom, 2.5-Bath Residence offering the Perfect Blend of Comfort and Convenience. Step inside to find a Bright, Open Floor Plan designed for today's modern living. The Spacious Family Room flows effortlessly into the Dining Area and Kitchen, creating an ideal layout for Entertaining and Everyday Life. The Kitchen features Granite Countertops, Stainless Steel Appliances, Dark Wood Cabinetry, and a convenient view to the Living Room making it easy to stay connected while you cook. A Half Bath on the Main Level adds extra convenience for guests. Upstairs, retreat to the Primary Suite with a Walk-In Closet and Private Ensuite Bath complete with a Dual Vanity and Shower. Two additional Bedrooms provide versatile space for family, guests, or a Home Office, along with another Full Bathroom and Laundry Area nearby. Step outside to your Private Patio and Grassy Backyard perfect for Morning Coffee, Grilling, or Outdoor Gatherings. As an End Unit, enjoy added privacy and extra natural light throughout. Located in the Villages at Union Pointe, this Move-In-Ready Home offers easy access to I-85 and I-285, nearby Shopping, Dining, and Parks, and is just minutes from Hartsfield-Jackson Airport and Downtown Atlanta. Don't miss the opportunity to enjoy Low-Maintenance Living in this Stylish and Convenient Union City Community!
Townhouse Details
Home Type
- Townhome
Est. Annual Taxes
- $1,482
Year Built
- Built in 2020
Lot Details
- 3,920 Sq Ft Lot
- Lot Dimensions are 33x110x34x101
- No Units Above
- End Unit
- No Units Located Below
- Private Entrance
- Landscaped
- Back Yard
HOA Fees
- $65 Monthly HOA Fees
Parking
- 1 Car Attached Garage
- Front Facing Garage
- Driveway
Home Design
- Traditional Architecture
- Slab Foundation
- Composition Roof
Interior Spaces
- 1,516 Sq Ft Home
- 2-Story Property
- Roommate Plan
- Vaulted Ceiling
- Ceiling Fan
- Recessed Lighting
- Double Pane Windows
- Awning
- Entrance Foyer
- Family Room
- Open-Concept Dining Room
- Security System Owned
Kitchen
- Open to Family Room
- Breakfast Bar
- Electric Oven
- Electric Range
- Microwave
- Dishwasher
- Stone Countertops
- Wood Stained Kitchen Cabinets
- Disposal
Flooring
- Carpet
- Luxury Vinyl Tile
Bedrooms and Bathrooms
- 3 Bedrooms
- Walk-In Closet
- Shower Only
Laundry
- Laundry on upper level
- Dryer
- Washer
Outdoor Features
- Patio
- Rain Gutters
Location
- Property is near public transit
- Property is near schools
- Property is near shops
Schools
- Campbell Elementary School
- Renaissance Middle School
- Creekside High School
Utilities
- Forced Air Heating and Cooling System
- Heating System Uses Natural Gas
- High Speed Internet
Listing and Financial Details
- Assessor Parcel Number 09F210100884071
Community Details
Overview
- Cma Association, Phone Number (404) 835-9154
- Villages At Union Pointe Subdivision
Recreation
- Trails
Additional Features
- Restaurant
- Fire and Smoke Detector
Map
Home Values in the Area
Average Home Value in this Area
Tax History
| Year | Tax Paid | Tax Assessment Tax Assessment Total Assessment is a certain percentage of the fair market value that is determined by local assessors to be the total taxable value of land and additions on the property. | Land | Improvement |
|---|---|---|---|---|
| 2025 | $1,138 | $99,320 | $15,120 | $84,200 |
| 2023 | $2,709 | $95,960 | $20,280 | $75,680 |
| 2022 | $1,389 | $72,240 | $11,400 | $60,840 |
| 2021 | $1,741 | $64,160 | $8,480 | $55,680 |
| 2020 | $100 | $6,440 | $6,440 | $0 |
| 2019 | $269 | $3,600 | $3,600 | $0 |
Property History
| Date | Event | Price | List to Sale | Price per Sq Ft | Prior Sale |
|---|---|---|---|---|---|
| 11/06/2025 11/06/25 | For Sale | $265,000 | +3.9% | $175 / Sq Ft | |
| 11/04/2024 11/04/24 | Sold | $255,000 | -1.9% | $168 / Sq Ft | View Prior Sale |
| 09/12/2024 09/12/24 | For Sale | $260,000 | -- | $172 / Sq Ft |
Purchase History
| Date | Type | Sale Price | Title Company |
|---|---|---|---|
| Warranty Deed | $255,000 | -- | |
| Warranty Deed | $167,490 | -- | |
| Limited Warranty Deed | -- | -- | |
| Limited Warranty Deed | $1,009,420 | -- |
Mortgage History
| Date | Status | Loan Amount | Loan Type |
|---|---|---|---|
| Open | $204,000 | New Conventional | |
| Previous Owner | $164,455 | FHA |
Source: First Multiple Listing Service (FMLS)
MLS Number: 7677519
APN: 09F-2101-0088-407-1
- 5848 Union Walk Dr
- 5545 Union Pointe Place
- 4439 Manor Hill Dr Unit 11
- 4443 Manor Hill Dr
- ROBIE Plan at Pointe Park
- ELSTON Plan at Pointe Park
- BELHAVEN Plan at Pointe Park
- Sudbury Plan at Pointe Park
- AISLE Plan at Pointe Park
- 4458 Manor Hill Dr
- 0 Lower Dixie Lake Rd Unit 22475153
- 0 Lower Dixie Lake Rd Unit 7515143
- 6211 Ward Rd
- 0 Ward Rd Unit 20102427
- 0 Ward Rd Unit 7174145
- 5910 Rock Rd
- 5856 Rock Rd
- 5778 Blacktop Ct
- 5947 Rock Rd
- 5755 Blacktop Ct
- 6155 Forrest Ave
- 6064 Redtop Loop
- 5556 Liberty Rd
- 5853 Black Top Way
- 5729 Rock Rd
- 6157 Redtop Loop
- 5746 Lakeside Dr
- 5736 Lakeside Dr
- 4614 Raven Wood Loop
- 4614 Ravenwood Loop
- 6360 Raymond Terrace Unit 6360
- 3424 Newgold Terrace
- 3408 Newgold Trace
- 3408 Newgold Terrace
- 12076 Crosswicks Rd Unit 210
- 12076 Crosswicks Rd Unit 226
- 12076 Crosswicks Rd Unit 243
- 12076 Crosswicks Rd Unit 48
- 12076 Crosswicks Rd Unit 25
