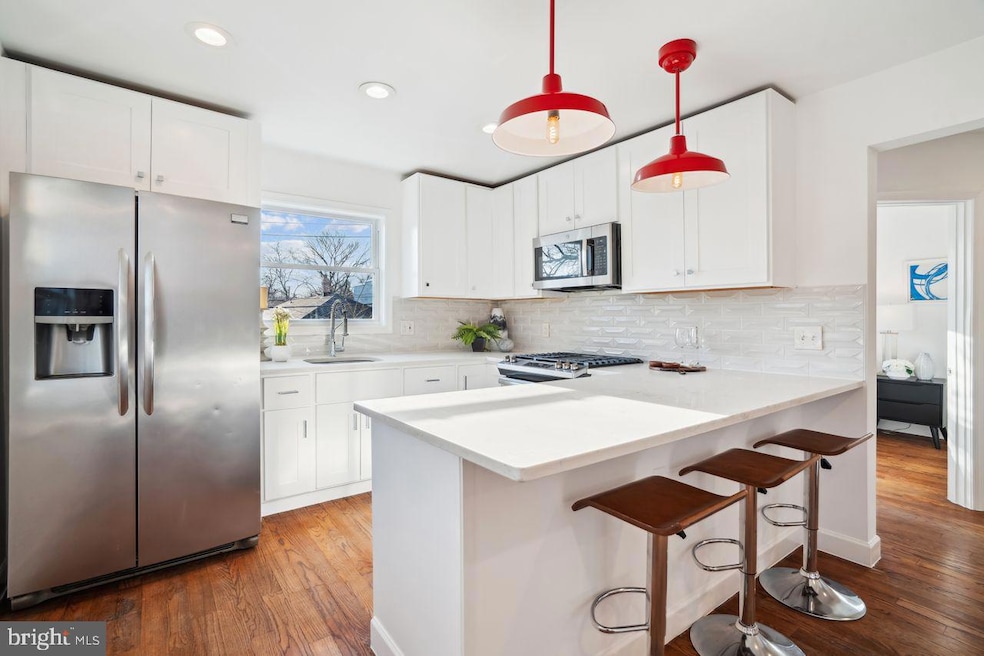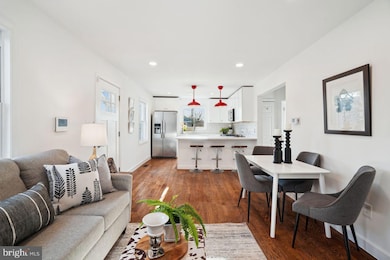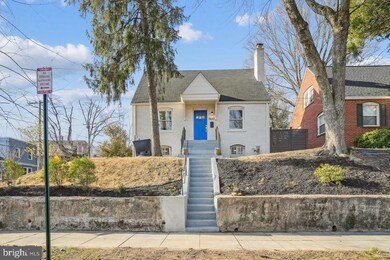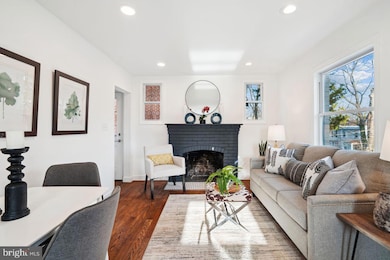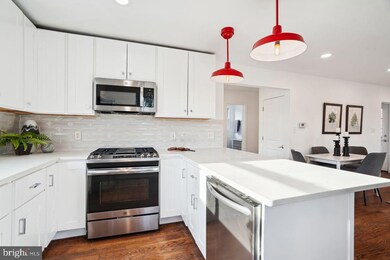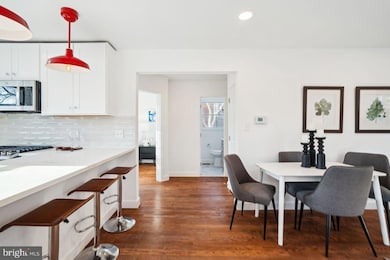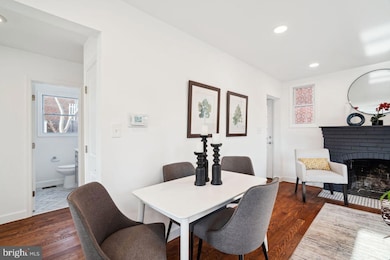
5643 Clay Place NE Washington, DC 20019
Lincoln Heights NeighborhoodHighlights
- 1 Fireplace
- No HOA
- North Facing Home
- Corner Lot
- Forced Air Heating and Cooling System
About This Home
As of April 2025This property QUALIFIES for a $7500 GRANT to put towards closing costs! (No income limits, must be your primary residence.) Ask the Agent! Charming freestanding corner-lot brick Craftsman style home! Windows and light from every side. A welcoming Living and Dining Room and an Open Chef’s Kitchen with a peninsula that is perfect for entertaining. 4 bedrooms (or 3+office), 3 full baths, Incredible Primary suite, all packed with character and comfort! The fully Finished Basement allows guests to have their own full bedroom and bathroom and also features a large family room. And so much storage throughout! The fully fenced yard is perfect for entertaining or relaxing. Plenty of room for kids, swing sets, gardens, pets and friends! The gardens are packed with perennials for color throughout the year, and the raised garden beds are begging for your home kitchen garden. There are also Fig, Apricot and Persimmon trees on the property. This home is on a large Corner Lot that looks out onto open green space along the Marvin Gaye bike path, which leads to Minnesota Ave metro station & the Anacostia River Trail. Perfect for walking dogs or taking a stroll. 1 mile walk to Capitol Heights metro via the bike path or 5 min bike ride/drive. So close to Metro (6/10 of a mile) Downtown, Capitol Hill, and Easy access to 295/50/BW Parkway, this is a commuter's dream. Near Library, Community Garden, Kenilworth Gardens, Rec Center, Splash Pad and all levels of Schools (Charter and DCPS)NOTE - YOU MAYBE ELIGIBLE FOR GRANT MONEY to assist with down payment. Ask your agent or the listing agent.
Last Agent to Sell the Property
Coldwell Banker Realty - Washington License #SP200203524 Listed on: 03/13/2025

Home Details
Home Type
- Single Family
Est. Annual Taxes
- $3,821
Year Built
- Built in 1943
Lot Details
- 4,400 Sq Ft Lot
- North Facing Home
- Back Yard Fenced
- Corner Lot
- Property is zoned R1A
Parking
- On-Street Parking
Home Design
- Brick Exterior Construction
- Brick Foundation
- Concrete Perimeter Foundation
Interior Spaces
- Property has 3 Levels
- 1 Fireplace
- Finished Basement
Bedrooms and Bathrooms
Utilities
- Forced Air Heating and Cooling System
- Electric Water Heater
Community Details
- No Home Owners Association
- Deanwood Subdivision
Listing and Financial Details
- Tax Lot 105
- Assessor Parcel Number 5248//0105
Ownership History
Purchase Details
Home Financials for this Owner
Home Financials are based on the most recent Mortgage that was taken out on this home.Purchase Details
Home Financials for this Owner
Home Financials are based on the most recent Mortgage that was taken out on this home.Purchase Details
Home Financials for this Owner
Home Financials are based on the most recent Mortgage that was taken out on this home.Purchase Details
Home Financials for this Owner
Home Financials are based on the most recent Mortgage that was taken out on this home.Purchase Details
Similar Homes in Washington, DC
Home Values in the Area
Average Home Value in this Area
Purchase History
| Date | Type | Sale Price | Title Company |
|---|---|---|---|
| Deed | $488,000 | Turnkey Title | |
| Special Warranty Deed | $500,000 | Brennan Title Company | |
| Special Warranty Deed | $410,000 | None Available | |
| Warranty Deed | $180,000 | -- | |
| Trustee Deed | $87,000 | -- |
Mortgage History
| Date | Status | Loan Amount | Loan Type |
|---|---|---|---|
| Previous Owner | $463,600 | New Conventional | |
| Previous Owner | $450,000 | New Conventional | |
| Previous Owner | $397,700 | New Conventional | |
| Previous Owner | $171,000 | Commercial | |
| Previous Owner | $176,739 | FHA |
Property History
| Date | Event | Price | Change | Sq Ft Price |
|---|---|---|---|---|
| 04/23/2025 04/23/25 | Price Changed | $6,000 | +20.0% | $3 / Sq Ft |
| 04/22/2025 04/22/25 | For Rent | $5,000 | 0.0% | -- |
| 04/15/2025 04/15/25 | Sold | $488,000 | 0.0% | $271 / Sq Ft |
| 03/13/2025 03/13/25 | For Sale | $488,000 | -2.4% | $271 / Sq Ft |
| 06/30/2020 06/30/20 | Sold | $500,000 | +5.3% | $278 / Sq Ft |
| 05/28/2020 05/28/20 | For Sale | $475,000 | +15.9% | $264 / Sq Ft |
| 03/22/2018 03/22/18 | Sold | $410,000 | 0.0% | $228 / Sq Ft |
| 02/22/2018 02/22/18 | Pending | -- | -- | -- |
| 02/15/2018 02/15/18 | For Sale | $409,900 | +141.1% | $228 / Sq Ft |
| 09/22/2017 09/22/17 | Sold | $170,000 | -10.5% | $157 / Sq Ft |
| 06/06/2017 06/06/17 | Pending | -- | -- | -- |
| 05/29/2017 05/29/17 | Price Changed | $190,000 | 0.0% | $176 / Sq Ft |
| 05/29/2017 05/29/17 | For Sale | $190,000 | +11.8% | $176 / Sq Ft |
| 05/15/2017 05/15/17 | Pending | -- | -- | -- |
| 05/11/2017 05/11/17 | Price Changed | $170,000 | +70.0% | $157 / Sq Ft |
| 05/11/2017 05/11/17 | For Sale | $100,000 | -41.2% | $93 / Sq Ft |
| 04/04/2017 04/04/17 | Pending | -- | -- | -- |
| 03/16/2017 03/16/17 | Off Market | $170,000 | -- | -- |
| 03/15/2017 03/15/17 | For Sale | $100,000 | -- | $93 / Sq Ft |
Tax History Compared to Growth
Tax History
| Year | Tax Paid | Tax Assessment Tax Assessment Total Assessment is a certain percentage of the fair market value that is determined by local assessors to be the total taxable value of land and additions on the property. | Land | Improvement |
|---|---|---|---|---|
| 2024 | $3,821 | $536,550 | $152,590 | $383,960 |
| 2023 | $3,570 | $515,010 | $146,300 | $368,710 |
| 2022 | $3,290 | $465,800 | $143,350 | $322,450 |
| 2021 | $3,206 | $415,330 | $141,240 | $274,090 |
| 2020 | $2,817 | $407,130 | $135,960 | $271,170 |
| 2019 | $2,685 | $390,710 | $132,260 | $258,450 |
| 2018 | $11,045 | $220,890 | $0 | $0 |
| 2017 | $1,809 | $212,880 | $0 | $0 |
| 2016 | $9,577 | $191,540 | $0 | $0 |
| 2015 | $8,353 | $167,050 | $0 | $0 |
| 2014 | $8,153 | $163,050 | $0 | $0 |
Agents Affiliated with this Home
-

Seller's Agent in 2025
Linda Frame
Coldwell Banker (NRT-Southeast-MidAtlantic)
(585) 797-7295
1 in this area
77 Total Sales
-

Seller Co-Listing Agent in 2025
Thomas Faison
Coldwell Banker (NRT-Southeast-MidAtlantic)
(202) 255-5554
1 in this area
138 Total Sales
-

Buyer's Agent in 2025
The Lucas Ladies
EXP Realty, LLC
(301) 267-1886
1 in this area
61 Total Sales
-

Seller's Agent in 2020
Bradley Griffin
Coldwell Banker (NRT-Southeast-MidAtlantic)
(202) 744-7722
83 Total Sales
-

Buyer's Agent in 2020
Dina Paxenos
Northgate Realty, LLC
(202) 256-1624
79 Total Sales
-
C
Seller's Agent in 2018
Curry Robert
Latitudes LLC
Map
Source: Bright MLS
MLS Number: DCDC2190036
APN: 5248-0105
- 5626 Clay Place NE
- 57th 48th Place NE
- 256 57th St NE
- 322 56th St NE
- 225 56th Place NE
- 5614 Blaine St NE
- 410 59th St NE
- 321 54th St NE
- 5721 Blaine St NE
- 5818 Eads St NE
- 5500 Eads St NE
- 405 60th St NE
- 320 61st St NE Unit 101
- 5755 E Capitol St SE
- 24 55th St NE
- 5500 Foote St NE
- 6013 Eads St NE
- 5818 lot 813,811,007 Field Place NE
- Lot #1,2,3,843 &5 Field Place NE
- 426 61st St NE
