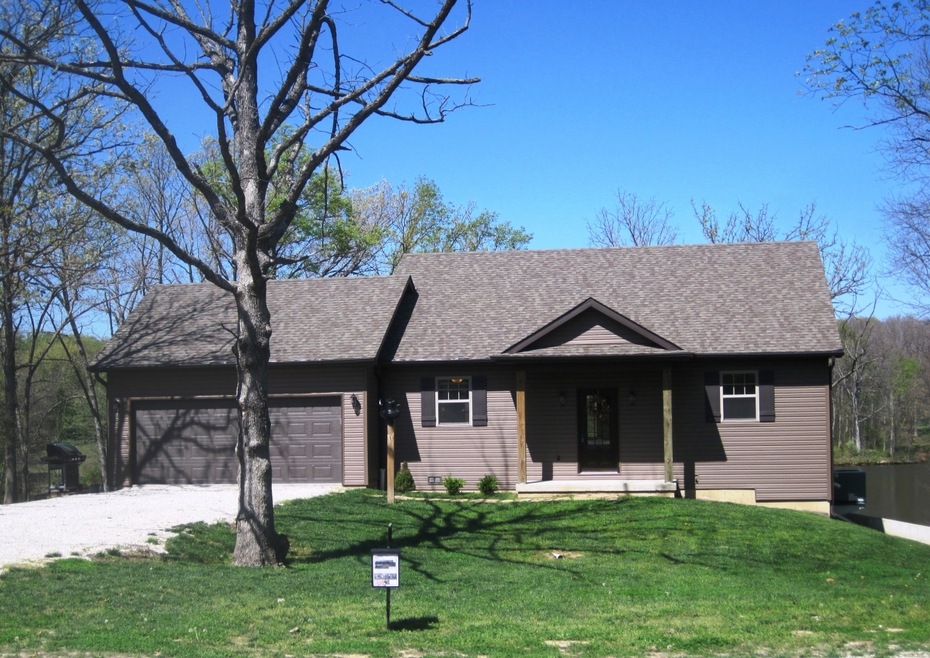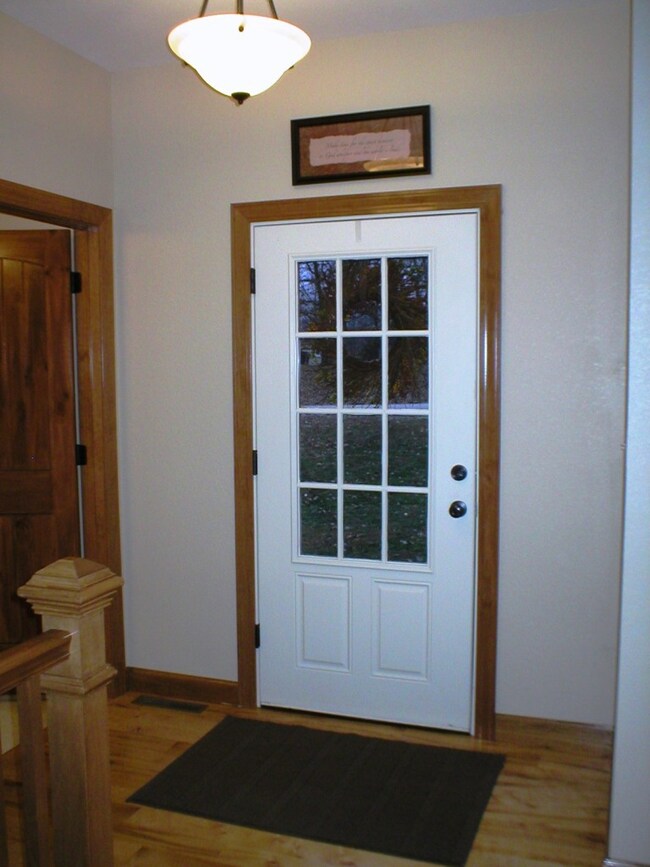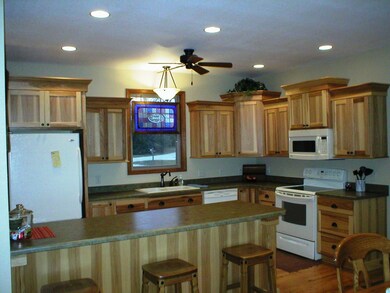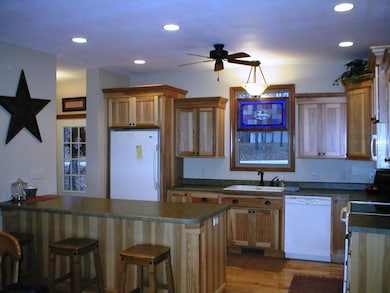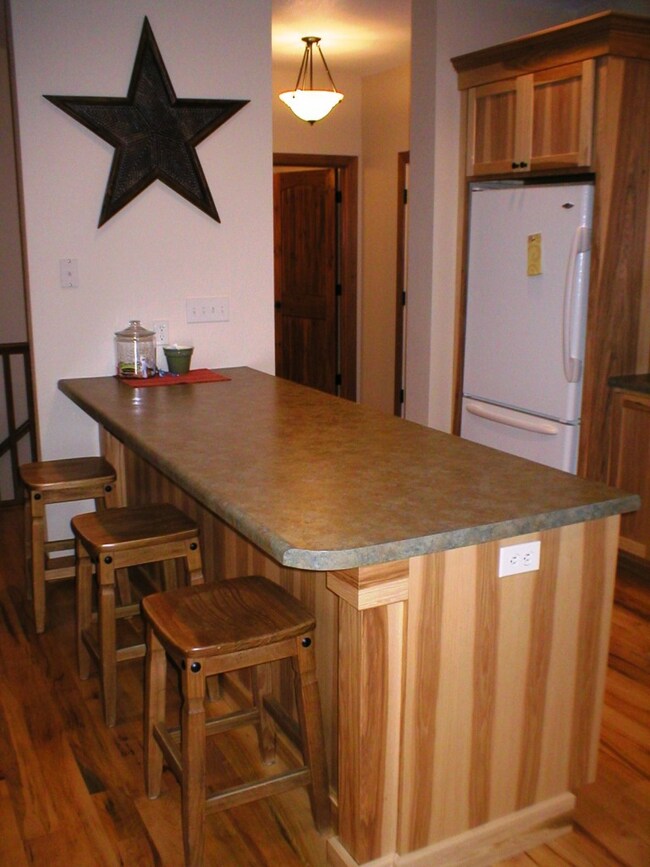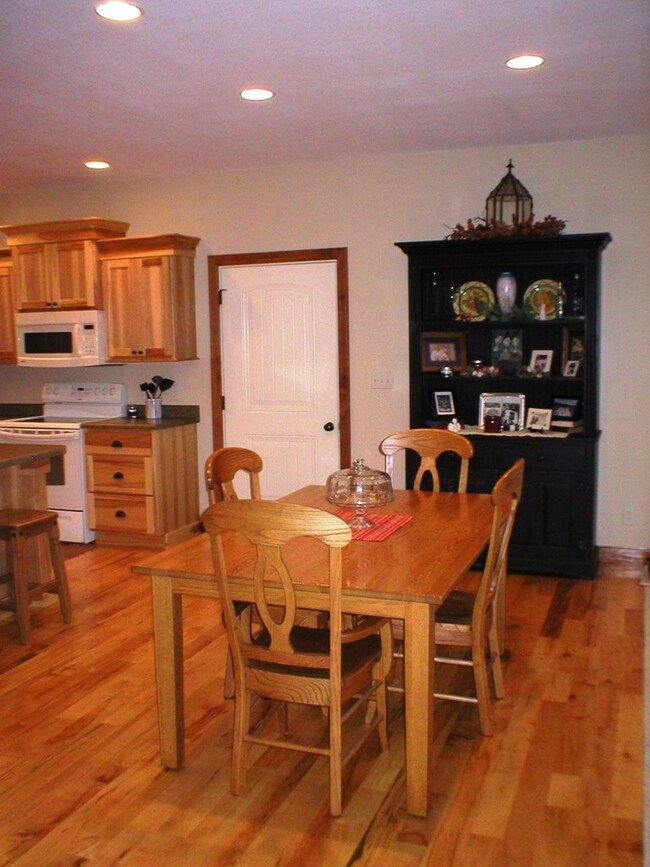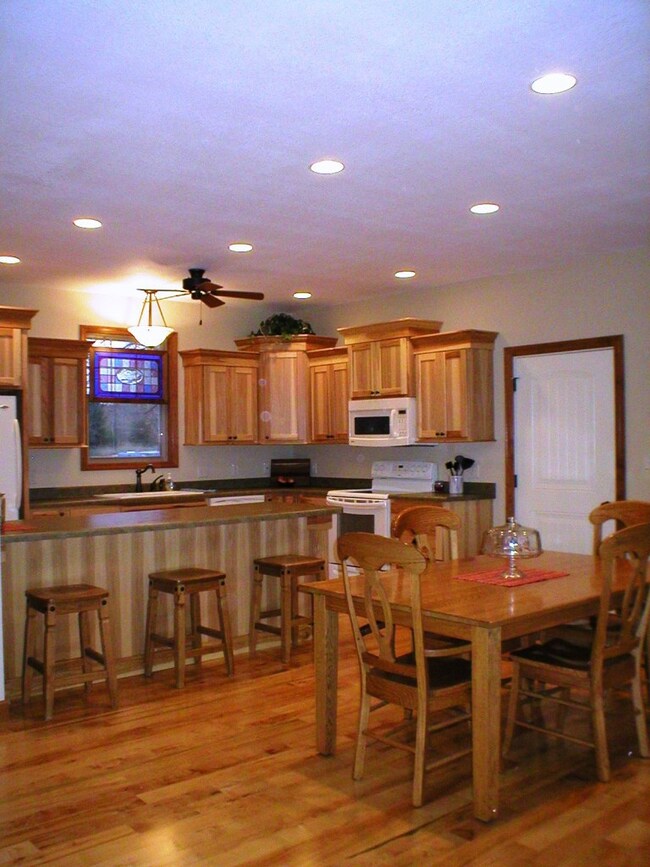
5643 E Middleview Rd Centralia, MO 65240
Highlights
- Lake Front
- Ranch Style House
- Wood Flooring
- Deck
- Partially Wooded Lot
- First Floor Utility Room
About This Home
As of November 2021Rare opportunity in this peaceful, convenient location! Perfect condition, 2 yr old custom w/o & private lake w/dock! Maple floors, Mark Hall hickory cabinetry, knotty pine doors, dual fuel heatpump, state-of-the-art engineered septic system & exc garage are some of the feat. that make this a fantastic home! Open flrpln w/ plenty of room to spread out! 3 miles from Hallsville w/ Centralia address.
Last Agent to Sell the Property
Weichert, Realtors - House of Brokers License #2001025663 Listed on: 11/22/2011
Last Buyer's Agent
Matthew Schuchard
Iron Gate Real Estate
Home Details
Home Type
- Single Family
Est. Annual Taxes
- $1,847
Year Built
- Built in 2009
Lot Details
- 2.5 Acre Lot
- Lake Front
- South Facing Home
- Partially Wooded Lot
HOA Fees
- $8 Monthly HOA Fees
Parking
- 2 Car Attached Garage
- Basement Garage
- Garage Door Opener
- Dirt Driveway
Home Design
- Ranch Style House
- Traditional Architecture
- Concrete Foundation
- Poured Concrete
- Architectural Shingle Roof
- Vinyl Construction Material
Interior Spaces
- Ceiling Fan
- Paddle Fans
- Gas Fireplace
- Vinyl Clad Windows
- Family Room
- Living Room with Fireplace
- Combination Kitchen and Dining Room
- First Floor Utility Room
- Utility Room
- Partially Finished Basement
- Walk-Out Basement
Kitchen
- Microwave
- Dishwasher
- Laminate Countertops
- Built-In or Custom Kitchen Cabinets
- Disposal
Flooring
- Wood
- Carpet
- Tile
- Vinyl
Bedrooms and Bathrooms
- 3 Bedrooms
- Walk-In Closet
- Bathtub with Shower
Laundry
- Laundry on main level
- Washer and Dryer Hookup
Home Security
- Storm Doors
- Fire and Smoke Detector
Outdoor Features
- Deck
- Patio
- Front Porch
Schools
- Hallsville Elementary And Middle School
- Hallsville High School
Utilities
- Forced Air Heating and Cooling System
- Heating System Uses Propane
- Heat Pump System
- Propane
- Municipal Utilities District Water
- Septic Tank
- High Speed Internet
- Satellite Dish
Community Details
- Built by Tarrence
- Hights Chaparral Subdivision
Listing and Financial Details
- Assessor Parcel Number 07-200-03-01-022.00 01
Ownership History
Purchase Details
Home Financials for this Owner
Home Financials are based on the most recent Mortgage that was taken out on this home.Purchase Details
Home Financials for this Owner
Home Financials are based on the most recent Mortgage that was taken out on this home.Purchase Details
Home Financials for this Owner
Home Financials are based on the most recent Mortgage that was taken out on this home.Purchase Details
Similar Homes in Centralia, MO
Home Values in the Area
Average Home Value in this Area
Purchase History
| Date | Type | Sale Price | Title Company |
|---|---|---|---|
| Warranty Deed | -- | Boone Central Title Company | |
| Warranty Deed | -- | Boone Central Title Company | |
| Warranty Deed | -- | Boone Central Title Company | |
| Warranty Deed | -- | None Available |
Mortgage History
| Date | Status | Loan Amount | Loan Type |
|---|---|---|---|
| Open | $180,000 | New Conventional | |
| Previous Owner | $176,720 | New Conventional | |
| Previous Owner | $172,000 | New Conventional | |
| Previous Owner | $60,000 | Unknown |
Property History
| Date | Event | Price | Change | Sq Ft Price |
|---|---|---|---|---|
| 11/18/2021 11/18/21 | Sold | -- | -- | -- |
| 10/05/2021 10/05/21 | Pending | -- | -- | -- |
| 10/02/2021 10/02/21 | For Sale | $325,000 | +38.4% | $133 / Sq Ft |
| 12/23/2013 12/23/13 | Sold | -- | -- | -- |
| 11/24/2013 11/24/13 | Pending | -- | -- | -- |
| 08/22/2013 08/22/13 | For Sale | $234,900 | 0.0% | $99 / Sq Ft |
| 05/04/2012 05/04/12 | Sold | -- | -- | -- |
| 04/05/2012 04/05/12 | Pending | -- | -- | -- |
| 11/22/2011 11/22/11 | For Sale | $234,900 | -- | $98 / Sq Ft |
Tax History Compared to Growth
Tax History
| Year | Tax Paid | Tax Assessment Tax Assessment Total Assessment is a certain percentage of the fair market value that is determined by local assessors to be the total taxable value of land and additions on the property. | Land | Improvement |
|---|---|---|---|---|
| 2024 | $2,557 | $39,292 | $3,363 | $35,929 |
| 2023 | $2,522 | $39,292 | $3,363 | $35,929 |
| 2022 | $2,348 | $36,381 | $3,363 | $33,018 |
| 2021 | $2,342 | $36,381 | $3,363 | $33,018 |
| 2020 | $2,376 | $36,381 | $3,363 | $33,018 |
| 2019 | $2,353 | $36,381 | $3,363 | $33,018 |
| 2018 | $2,227 | $0 | $0 | $0 |
| 2017 | $2,227 | $33,687 | $3,363 | $30,324 |
| 2016 | $1,958 | $33,687 | $3,363 | $30,324 |
| 2015 | $1,956 | $33,687 | $3,363 | $30,324 |
| 2014 | $1,945 | $33,687 | $3,363 | $30,324 |
Agents Affiliated with this Home
-
C
Seller's Agent in 2021
Cyndi Goehl
RE/MAX
-
K
Seller Co-Listing Agent in 2021
Kenneth Goehl
RE/MAX
-
1
Buyer's Agent in 2021
1400 1400
71
-
N
Buyer's Agent in 2021
NON-MEMBER
NON MEMBER
-
N
Buyer's Agent in 2021
NON MEMBER
NON MEMBER
-
M
Seller's Agent in 2013
Matthew Schuchard
Iron Gate Real Estate
Map
Source: Columbia Board of REALTORS®
MLS Number: 336819
APN: 07-200-03-01-022-00-01
- 16950 N Anchorom Rd
- 5100 E Dunbar Ln
- LOT 151 Ruth Ann Dr
- LOT 152 Ruth Ann Dr
- 7495 E Schooler Rd
- 15070 Ada Dr
- 6350 Brooke Dr
- 14678 Mettler Dr
- 14640 N Sunnyslope
- 19050 N Route V
- 14598 Mettler Dr
- 14331 Ontario Dr
- 118 Wesley Ave
- 434-436 Missouri 124
- 434 Missouri 124
- 104 Bertie Ave
- 0 E Highway 124
- 316 Brown Ave
- 13885 N Frink Rd
- 116 E Highway Oo
