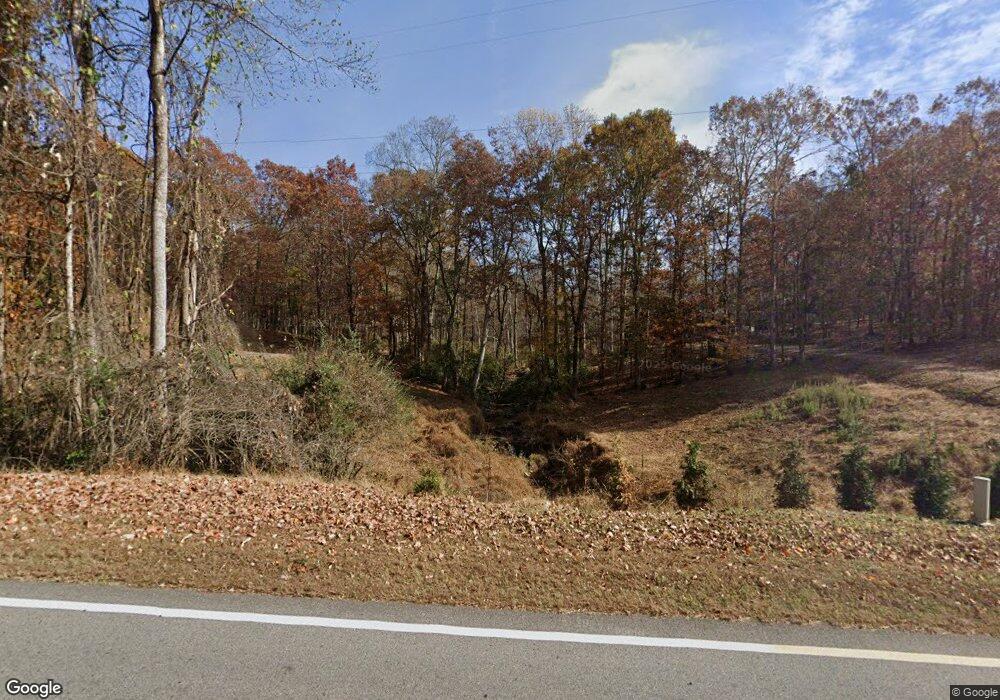5643 Stephens Rd Oakwood, GA 30566
Estimated Value: $1,319,660 - $1,499,000
8
Beds
5
Baths
5,511
Sq Ft
$252/Sq Ft
Est. Value
About This Home
This home is located at 5643 Stephens Rd, Oakwood, GA 30566 and is currently estimated at $1,388,415, approximately $251 per square foot. 5643 Stephens Rd is a home located in Hall County with nearby schools including Flowery Branch Elementary School, West Hall Middle School, and West Hall High School.
Ownership History
Date
Name
Owned For
Owner Type
Purchase Details
Closed on
Dec 5, 2013
Sold by
Little Aretha J
Bought by
Shubert Michael D and Shubert Becky A
Current Estimated Value
Create a Home Valuation Report for This Property
The Home Valuation Report is an in-depth analysis detailing your home's value as well as a comparison with similar homes in the area
Home Values in the Area
Average Home Value in this Area
Purchase History
| Date | Buyer | Sale Price | Title Company |
|---|---|---|---|
| Shubert Michael D | -- | -- | |
| Shubert Michael D | -- | -- |
Source: Public Records
Tax History Compared to Growth
Tax History
| Year | Tax Paid | Tax Assessment Tax Assessment Total Assessment is a certain percentage of the fair market value that is determined by local assessors to be the total taxable value of land and additions on the property. | Land | Improvement |
|---|---|---|---|---|
| 2024 | $3,417 | $418,160 | $244,520 | $173,640 |
| 2023 | $3,652 | $411,680 | $244,520 | $167,160 |
| 2022 | $3,694 | $416,520 | $259,920 | $156,600 |
| 2021 | $3,507 | $373,960 | $259,920 | $114,040 |
| 2020 | $1,144 | $362,846 | $259,920 | $102,926 |
| 2019 | $1,168 | $362,846 | $259,920 | $102,926 |
| 2018 | $1,195 | $362,846 | $259,920 | $102,926 |
| 2017 | $1,124 | $362,846 | $259,920 | $102,926 |
| 2016 | $1,011 | $102,926 | $0 | $102,926 |
| 2015 | $1,008 | $102,926 | $0 | $102,926 |
| 2014 | $1,008 | $102,926 | $0 | $102,926 |
Source: Public Records
Map
Nearby Homes
- 5619 Pipsissewa Dr
- 5615 Pipsissewa Dr
- 5623 Pipsissewa Dr
- 5611 Pipsissewa Dr
- 5635 Pipsissewa Dr
- 5627 Pipsissewa Dr
- 5639 Pipsissewa Dr
- 5631 Pipsissewa Dr
- 5607 Pipsissewa Dr
- 5643 Pipsissewa Dr
- 5616 Pipsissewa Dr
- 0 Pipsissewa Dr Unit 8486065
- 0 Pipsissewa Dr Unit 8335958
- 0 Pipsissewa Dr Unit 8332455
- 0 Pipsissewa Dr Unit 8033460
- 0 Pipsissewa Dr Unit 8822054
- 0 Pipsissewa Dr Unit 3289111
- 0 Pipsissewa Dr Unit 7012143
- 0 Pipsissewa Dr Unit 7110017
- 5612 Pipsissewa Dr
