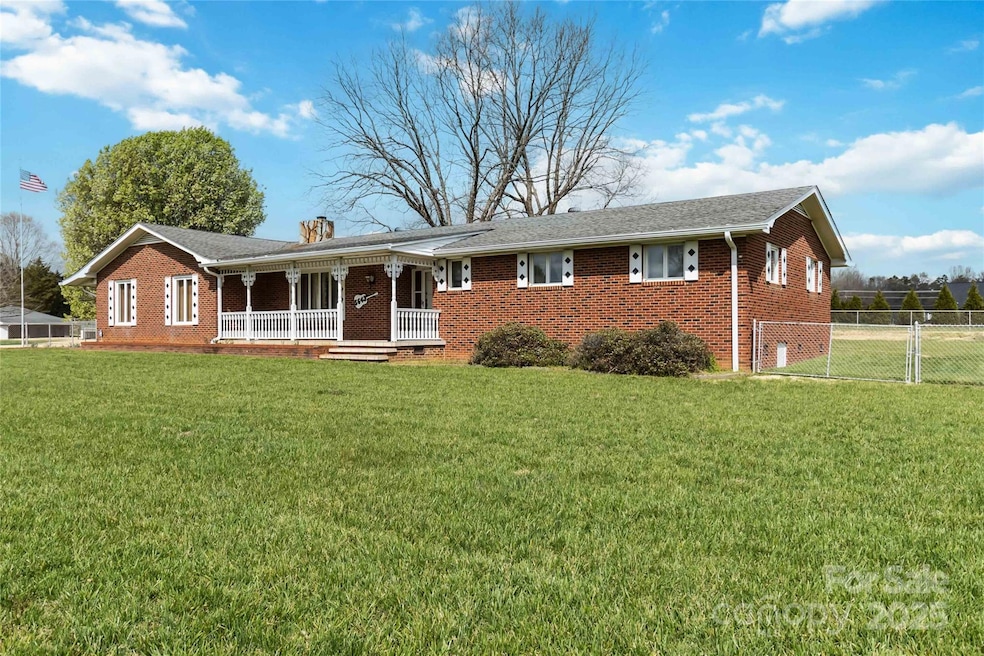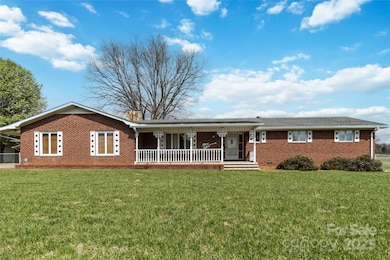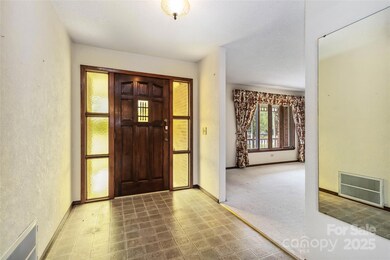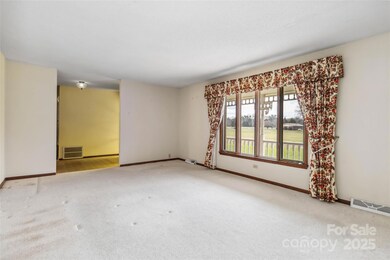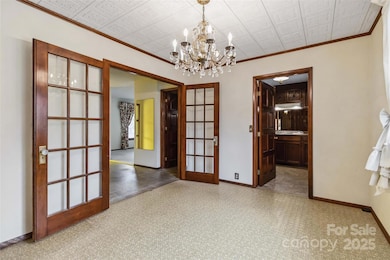5643 Twinkle Dr Concord, NC 28025
Estimated payment $2,907/month
Highlights
- RV Access or Parking
- Ranch Style House
- Separate Outdoor Workshop
- Wood Burning Stove
- No HOA
- 4 Car Garage
About This Home
Discover the potential of this 3-bedroom, 2-bathroom brick ranch nestled on 1.22 acres of peaceful countryside. This home offers a solid foundation with a spacious layout, featuring a bright living area, a functional kitchen, and three bedrooms. Office ,Den, Living Rm ,Laundry Rm, While it does need some updating, it provides the perfect opportunity to add your personal touch and make it your own.
Beyond the home, this property truly shines with 63x25 & 20x24 two large shops, ideal for a workshop, storage, or hobby space, along with RV storage is 18x30 for your travel and adventure needs. The fully fenced yard offers privacy and security, perfect for pets, gardening, or simply enjoying the quiet country setting. Covered Patio to enjoy your coffee, If you're looking for space, potential, and a peaceful location just a short drive from town, this property is a must-see. Don’t miss this opportunity—schedule your showing today!
Listing Agent
Howard Hanna Allen Tate Concord Brokerage Email: mike.chisholm@allentate.com License #188231 Listed on: 03/17/2025

Home Details
Home Type
- Single Family
Year Built
- Built in 1974
Lot Details
- Chain Link Fence
- Level Lot
- Open Lot
- Property is zoned AO
Parking
- 4 Car Garage
- Workshop in Garage
- 4 Open Parking Spaces
- RV Access or Parking
Home Design
- Ranch Style House
- Four Sided Brick Exterior Elevation
Interior Spaces
- 2,217 Sq Ft Home
- Wood Burning Stove
- Insulated Windows
- Den with Fireplace
- Crawl Space
- Pull Down Stairs to Attic
Kitchen
- Breakfast Bar
- Electric Oven
- Electric Cooktop
- Dishwasher
Flooring
- Carpet
- Vinyl
Bedrooms and Bathrooms
- 3 Main Level Bedrooms
- 2 Full Bathrooms
Laundry
- Laundry Room
- Washer and Electric Dryer Hookup
Outdoor Features
- Separate Outdoor Workshop
- Outbuilding
Utilities
- Heat Pump System
- Heating System Uses Oil
- Generator Hookup
- Electric Water Heater
- Septic Tank
Community Details
- No Home Owners Association
Listing and Financial Details
- Assessor Parcel Number 5653-83-6977-0000;5653-83-4985
Map
Home Values in the Area
Average Home Value in this Area
Tax History
| Year | Tax Paid | Tax Assessment Tax Assessment Total Assessment is a certain percentage of the fair market value that is determined by local assessors to be the total taxable value of land and additions on the property. | Land | Improvement |
|---|---|---|---|---|
| 2025 | -- | $38,840 | $32,450 | $6,390 |
| 2024 | $263 | $38,840 | $32,450 | $6,390 |
| 2023 | $207 | $24,020 | $17,080 | $6,940 |
| 2022 | $199 | $24,020 | $17,080 | $6,940 |
| 2021 | $199 | $24,020 | $17,080 | $6,940 |
| 2020 | $199 | $24,020 | $17,080 | $6,940 |
| 2019 | $174 | $21,070 | $15,370 | $5,700 |
| 2018 | $170 | $21,070 | $15,370 | $5,700 |
| 2017 | $162 | $21,070 | $15,370 | $5,700 |
| 2016 | $162 | $22,490 | $16,230 | $6,260 |
| 2015 | $173 | $22,490 | $16,230 | $6,260 |
| 2014 | $173 | $22,490 | $16,230 | $6,260 |
Property History
| Date | Event | Price | List to Sale | Price per Sq Ft |
|---|---|---|---|---|
| 08/29/2025 08/29/25 | Price Changed | $555,000 | -1.8% | $250 / Sq Ft |
| 06/24/2025 06/24/25 | Price Changed | $565,000 | -1.7% | $255 / Sq Ft |
| 04/18/2025 04/18/25 | Price Changed | $575,000 | -3.4% | $259 / Sq Ft |
| 03/17/2025 03/17/25 | For Sale | $595,000 | -- | $268 / Sq Ft |
Source: Canopy MLS (Canopy Realtor® Association)
MLS Number: 4234733
APN: 5653-83-4985-0000
- 6700 Sisk-Carter Rd
- 3400 Cline School Rd
- 3178 Foxford Dr
- 7150 Sisk-Carter Rd
- 3033 Feather St
- 3560 New Potato Dr
- 1045 Churchfield Ln
- 5391 Sapp Rd
- 1127 Black Beauty Trail
- 1787 Saint Johns Church Rd
- 5875 Irish Potato Rd
- 1820 Irish Potato Rd
- 245 Farm Estates Dr
- 1385 Shive Rd
- 3535 Old Salisbury Concord Rd
- 280 Ketner Farm Rd
- 9600 Mount Olive Rd
- 0 Tobas Rd
- 325 Moose Rd N
- 10306 Kluttz Rd
- 3685 Old Salisbury Concord Rd
- 4866 Hawfield St
- 2941 Ireton Place
- 882 Anchor Way NE
- 130 Silver Oak Cir
- 115 Silver Oak Cir
- 847 Anchor Way NE
- 915 Harbour View Cove NE
- 2527 Captains Watch Rd NE
- 2215 Charles Towne Ct
- 735 Kluttz St
- 2116 Clear Brook Dr
- 2205 Lane St
- 2218 Moose Rd
- 2012 Quill Ct
- 222 Water Ridge Ave
- 2112 Middale St
- 2118 Ravendale St
- 1978 Quill Ct
- 104 Austin Run Ct
