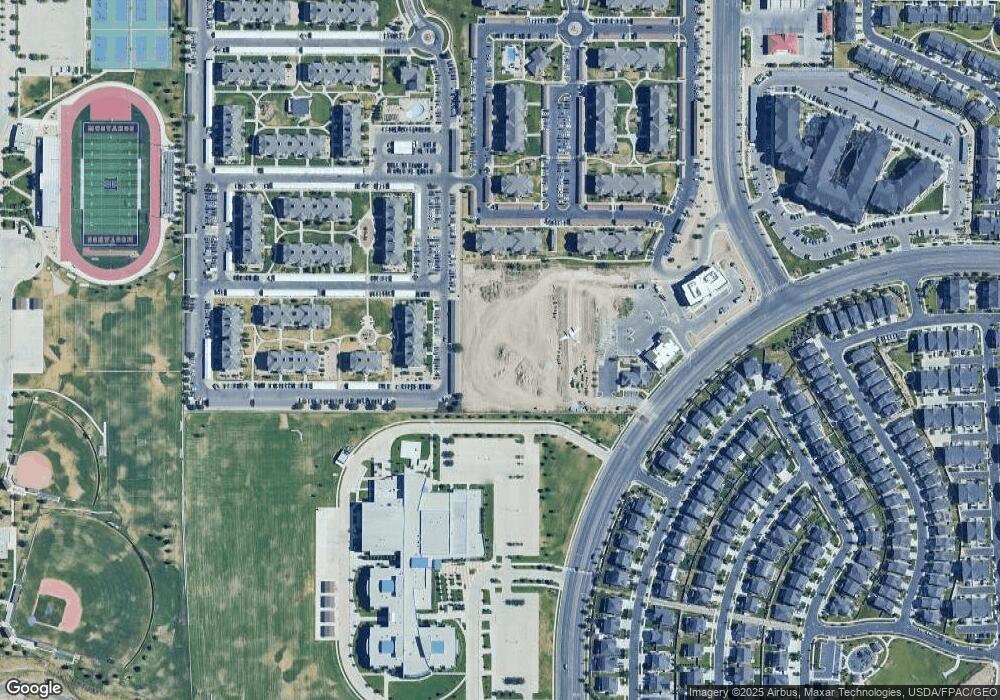5643 W Abbey Ln Unit 23 Herriman, UT 84096
3
Beds
3
Baths
2,545
Sq Ft
2,178
Sq Ft Lot
About This Home
This home is located at 5643 W Abbey Ln Unit 23, Herriman, UT 84096. 5643 W Abbey Ln Unit 23 is a home located in Salt Lake County with nearby schools including Gatewood Elementary School, Copper Mountain Middle School, and Herriman High School.
Create a Home Valuation Report for This Property
The Home Valuation Report is an in-depth analysis detailing your home's value as well as a comparison with similar homes in the area
Home Values in the Area
Average Home Value in this Area
Tax History Compared to Growth
Map
Nearby Homes
- 5637 W Abbey Ln Unit 25
- 5627 W Abbey Ln Unit 27
- 5644 W Hawthorn Ln Unit 12
- 11957 S Heathcroft Place Unit 21
- 5632 W Hawthorn Ln Unit 9
- 12073 S Tower Arch Ln
- 12033 S El Capitan Ln
- 12172 S Window Arch Ln
- 5403 W Mount Lyell Place
- 5404 W Rodgers Peak Place
- 5407 Black Hills Ln
- 5363 W Borglum Ln
- 5830 Hill Stone Dr
- 12236 S Tuff Canyon Cove
- 5513 Copper Gulch Ln Unit D
- 12194 Sue Peaks Cove Unit 509
- 12236 Tuff Canyon Cove Unit 812
- 12211 Juniper Flat Cove
- 12029 S Snake River Dr Unit 407
- 12198 Juniper Flat Cove Unit 310
- 5622 W Hawthorn Ln Unit Lot 7
- 5623 W Hawthorn Ln Unit Lot 7
- 5618 W Hawthrone Ln Unit 6
- 5618 W Hawthrone Ln Unit Lot 6
- 11963 S Heathcroft Place Unit 32
- 11963 S Heathcroft Place
- 11963 S Heathcroft Place Unit 22
- 11964 S Heathcroft Place Unit 7
- 5642 W Hawthorn Ln Unit 11
- 11957 S Heathcroft Place Unit 31
- 11957 S Heathcroft Place
- 5632 W Hawthorn Ln
- 5628 W Hawthorn Ln Unit 8
- 5627 W Camden Commons Row
- 5618 W Camden Commons Row
- 5618 W Camden Commons Row Unit 29
- 11949 S Heathcroft Place Unit 30
- 11949 S Heathcroft Place Unit 20
- 11949 S Heathcroft Place
- 5619 W Camden Commons Row Unit 6
