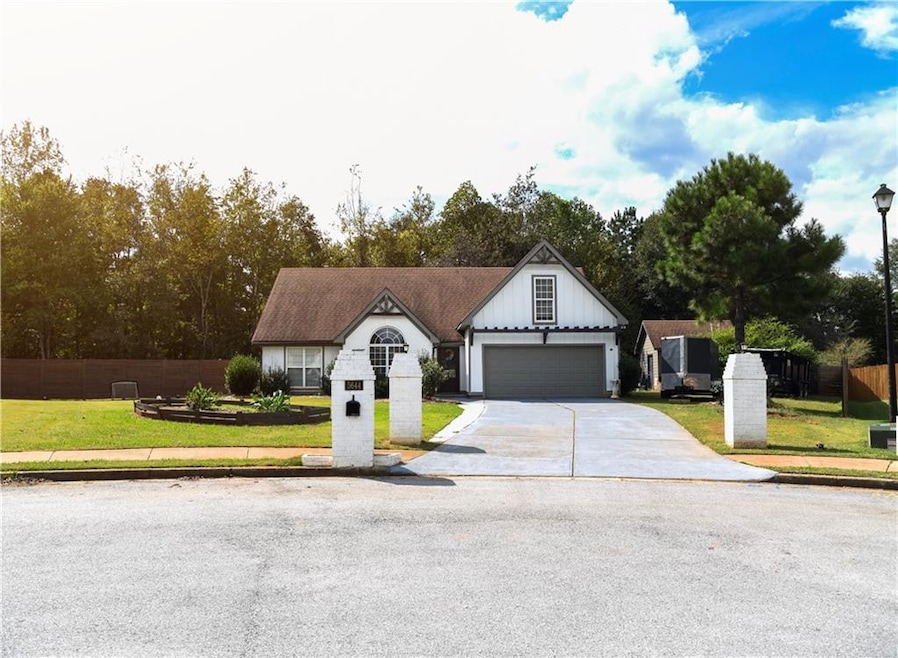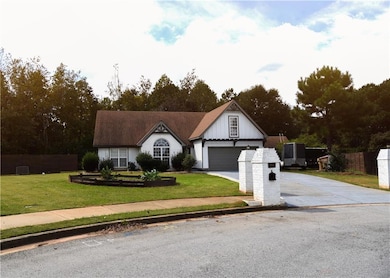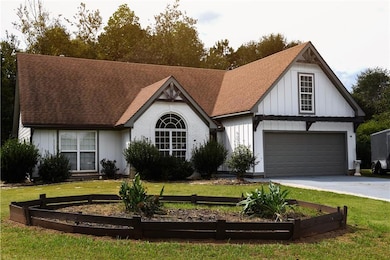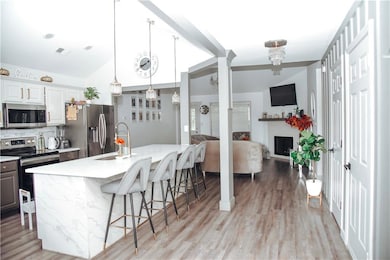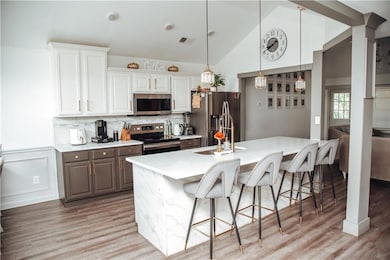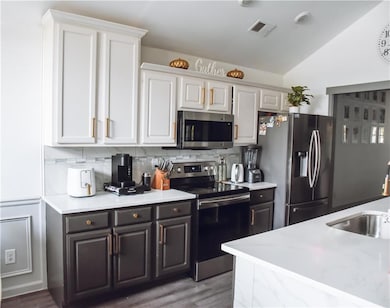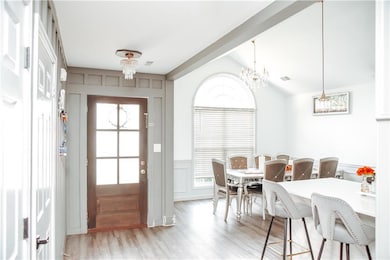5644 Mohave Ct Flowery Branch, GA 30542
Estimated payment $2,429/month
Highlights
- Separate his and hers bathrooms
- Double Shower
- Farmhouse Style Home
- Sitting Area In Primary Bedroom
- Wood Flooring
- Bonus Room
About This Home
From the moment you step inside, you will be greeted by the stunning renovated home nestled in a quiet, established neighborhood in Flowery Branch. This beautifully updated residence offers 3 spacious bedrooms and 2 modern bathrooms. The fully remodeled kitchen features sleek quartz countertops, white cabinetry, stainless steel appliances and a stylish style backsplash, it counts with good flooring throughout the home and fresh good paint. The bright, open concept layout invites natural light into every corner, while the spacious living area with a cozy fireplace offers the perfect place to unwind.
Whether you are a first-time buyer, downsizing or simply looking for a fresh start, this home is the perfect for you. Located just minutes away from schools, parks, shopping and highways.
Home Details
Home Type
- Single Family
Est. Annual Taxes
- $2,902
Year Built
- Built in 2002 | Remodeled
Lot Details
- 0.43 Acre Lot
- Fenced
Parking
- 2 Car Garage
- Driveway
Home Design
- Farmhouse Style Home
- Slab Foundation
- Frame Construction
- Shingle Roof
Interior Spaces
- 1,887 Sq Ft Home
- 1.5-Story Property
- Brick Fireplace
- Formal Dining Room
- Bonus Room
- Wood Flooring
- Laundry on main level
Kitchen
- Electric Range
- Microwave
- Dishwasher
- White Kitchen Cabinets
Bedrooms and Bathrooms
- Sitting Area In Primary Bedroom
- 4 Bedrooms | 3 Main Level Bedrooms
- Primary Bedroom on Main
- Separate his and hers bathrooms
- 2 Full Bathrooms
- Dual Vanity Sinks in Primary Bathroom
- Double Shower
Schools
- Flowery Branch Elementary School
- West Hall Middle School
- West Hall High School
Additional Features
- Rear Porch
- Central Heating and Cooling System
Community Details
- Anaguluskee Subdivision
Listing and Financial Details
- Assessor Parcel Number 08100A000008
Map
Home Values in the Area
Average Home Value in this Area
Tax History
| Year | Tax Paid | Tax Assessment Tax Assessment Total Assessment is a certain percentage of the fair market value that is determined by local assessors to be the total taxable value of land and additions on the property. | Land | Improvement |
|---|---|---|---|---|
| 2024 | $3,413 | $120,360 | $6,720 | $113,640 |
| 2023 | $2,823 | $112,480 | $6,720 | $105,760 |
| 2022 | $2,066 | $92,520 | $6,720 | $85,800 |
| 2021 | $2,261 | $86,840 | $6,720 | $80,120 |
| 2020 | $2,209 | $82,560 | $6,720 | $75,840 |
| 2019 | $2,073 | $76,920 | $6,720 | $70,200 |
| 2018 | $1,910 | $68,840 | $6,720 | $62,120 |
| 2017 | $1,924 | $67,720 | $7,360 | $60,360 |
| 2016 | $1,627 | $58,880 | $6,120 | $52,760 |
| 2015 | $1,424 | $51,405 | $9,520 | $41,885 |
| 2014 | $1,424 | $51,405 | $9,520 | $41,885 |
Property History
| Date | Event | Price | List to Sale | Price per Sq Ft |
|---|---|---|---|---|
| 10/10/2025 10/10/25 | For Sale | $415,000 | -- | $220 / Sq Ft |
Purchase History
| Date | Type | Sale Price | Title Company |
|---|---|---|---|
| Warranty Deed | $197,500 | -- | |
| Deed | -- | -- | |
| Deed | -- | -- | |
| Foreclosure Deed | $152,708 | -- | |
| Deed | $152,700 | -- | |
| Deed | $146,900 | -- | |
| Deed | $1,550,000 | -- |
Mortgage History
| Date | Status | Loan Amount | Loan Type |
|---|---|---|---|
| Open | $187,625 | New Conventional | |
| Previous Owner | $30,800 | Stand Alone Refi Refinance Of Original Loan | |
| Previous Owner | $145,650 | FHA |
Source: First Multiple Listing Service (FMLS)
MLS Number: 7663778
APN: 08-0100A-00-008
- 5531 Radford Rd
- 6544 Teal Trail Dr
- 5585 McEver Rd
- 5867 Meadow View Ln
- 5573 Ashmoore Ct
- 5729 Jim Crow Rd
- 5581 Ashmoore Ct
- 6619 Blue Cove Dr
- 5837 Meadow View Ln
- 6322 Spring Cove Dr
- 5381 Gray Birch Bend
- 5505 Broadleaf Trail
- 5525 Leyland Dr
- 5529 Leyland Dr
- 5522 Leyland Dr
- 5526 Leyland Dr
- 5714 Turnstone Trail
- 6260 Cove Creek Dr
- 5308 Melbourne Ln
- 5304 Melbourne Ln
- 5113 Sidney Square Dr
- 6055 Hoot Owl Ln
- 5514 Leyland Dr
- 5192 Parkwood Dr
- 6018 Park Bay Ct
- 5445 Hargrove Way
- 6086 Lights Ferry Rd
- 6079 Morrow Dr Unit ID1254422P
- 5399 Allegro Ln
- 5831 Screech Owl Dr
- 6054 Lights Ferry Rd Unit ID1342427P
- 5341 Frontier Ct
- 6401 Germantown Dr Unit ID1254406P
- 4805 Zephyr Cove Place
- 4745 Beacon Ridge Ln
- 4837 Clarkstone Cir
- 4816 Clarkstone Cir
