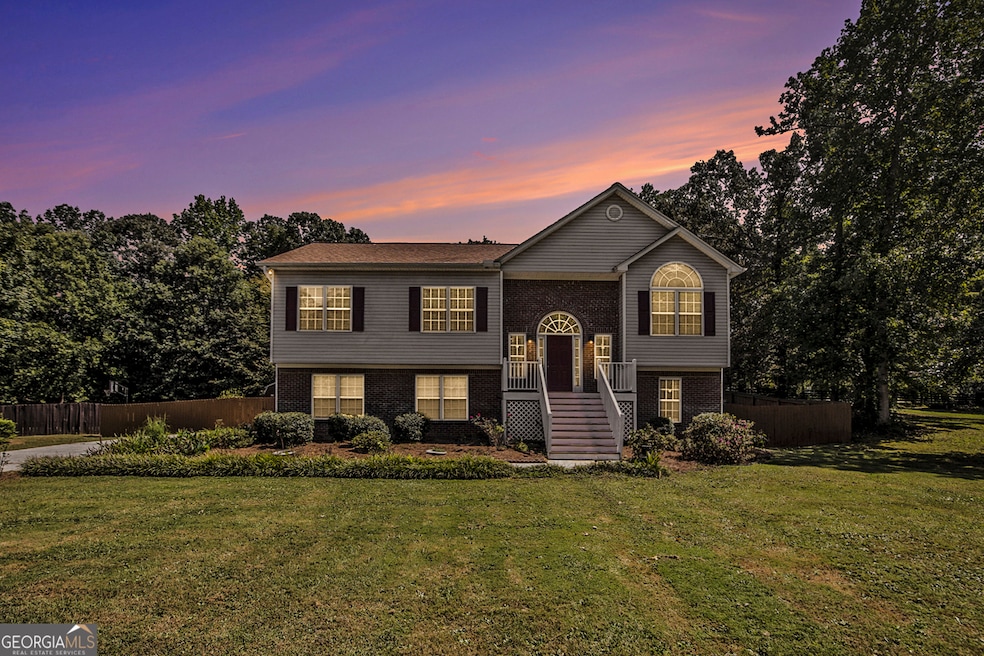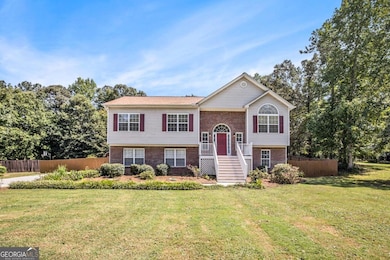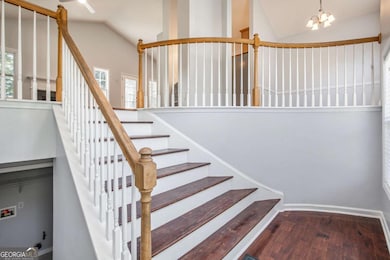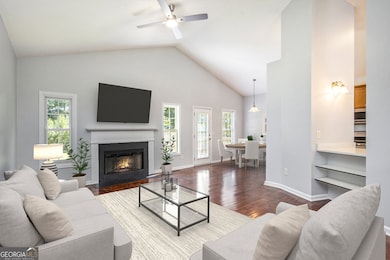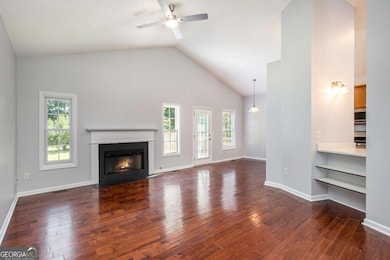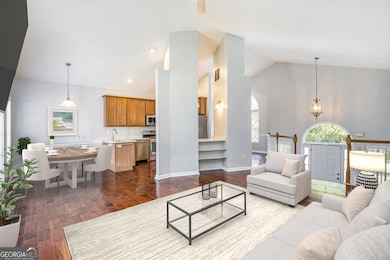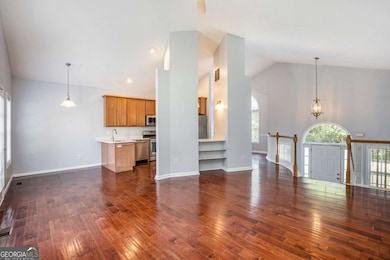5644 Rutland Dr Powder Springs, GA 30127
Estimated payment $1,997/month
Highlights
- 1.49 Acre Lot
- Private Lot
- Main Floor Primary Bedroom
- Deck
- Traditional Architecture
- Bonus Room
About This Home
Welcome home to Rutland Drive! This 4-bedroom, 3-bathroom home is set on a private 1.5 acre lot that backs up to an equestrian center, offering a quiet and private setting with no neighbors directly behind. Step inside to find a bright, freshly painted interior with updated fixtures, stainless steel appliances, and all-new blinds. This floor plan is designed for everyday living, featuring a spacious eat-in kitchen that flows into a separate dining area, family room with a fireplace, and a large master suite just down the hall. The backyard is a highlight-expansive and private, with room to relax, play, or garden. A large storage shed keeps outdoor equipment neatly tucked away, while the attached 2-car garage provides additional storage and convenience. Recent updates include a new roof (2021) and a new HVAC system (2022), giving peace of mind for years to come. This home is move-in ready and offers the comfort, space, and privacy your family has been looking for!
Home Details
Home Type
- Single Family
Est. Annual Taxes
- $519
Year Built
- Built in 2003 | Remodeled
Lot Details
- 1.49 Acre Lot
- Wood Fence
- Back Yard Fenced
- Private Lot
HOA Fees
- $15 Monthly HOA Fees
Parking
- 2 Car Garage
Home Design
- Traditional Architecture
- Brick Exterior Construction
- Composition Roof
- Vinyl Siding
Interior Spaces
- 2,096 Sq Ft Home
- 2-Story Property
- Gas Log Fireplace
- Window Treatments
- Formal Dining Room
- Bonus Room
Kitchen
- Breakfast Area or Nook
- Dishwasher
- Stainless Steel Appliances
Flooring
- Carpet
- Tile
- Vinyl
Bedrooms and Bathrooms
- 4 Bedrooms | 2 Main Level Bedrooms
- Primary Bedroom on Main
Finished Basement
- Interior and Exterior Basement Entry
- Finished Basement Bathroom
- Laundry in Basement
Outdoor Features
- Deck
- Shed
Schools
- Powder Springs Elementary School
- Cooper Middle School
- Mceachern High School
Utilities
- Central Air
- Heating System Uses Natural Gas
- Gas Water Heater
- Septic Tank
Community Details
- Association fees include ground maintenance
- Millers Creek Subdivision
Map
Home Values in the Area
Average Home Value in this Area
Tax History
| Year | Tax Paid | Tax Assessment Tax Assessment Total Assessment is a certain percentage of the fair market value that is determined by local assessors to be the total taxable value of land and additions on the property. | Land | Improvement |
|---|---|---|---|---|
| 2025 | $658 | $142,700 | $40,000 | $102,700 |
| 2024 | $519 | $95,116 | $36,000 | $59,116 |
| 2023 | $366 | $112,988 | $20,000 | $92,988 |
| 2022 | $572 | $112,988 | $20,000 | $92,988 |
| 2021 | $487 | $84,376 | $16,000 | $68,376 |
| 2020 | $487 | $84,376 | $16,000 | $68,376 |
| 2019 | $470 | $78,712 | $14,000 | $64,712 |
| 2018 | $419 | $61,732 | $12,000 | $49,732 |
| 2017 | $378 | $61,732 | $12,000 | $49,732 |
| 2016 | $360 | $54,936 | $12,800 | $42,136 |
| 2015 | $384 | $54,936 | $12,800 | $42,136 |
| 2014 | $357 | $45,552 | $0 | $0 |
Property History
| Date | Event | Price | List to Sale | Price per Sq Ft | Prior Sale |
|---|---|---|---|---|---|
| 10/24/2025 10/24/25 | Price Changed | $369,900 | -1.3% | $176 / Sq Ft | |
| 09/10/2025 09/10/25 | For Sale | $374,900 | +357.2% | $179 / Sq Ft | |
| 04/27/2012 04/27/12 | Sold | $82,000 | 0.0% | $39 / Sq Ft | View Prior Sale |
| 02/03/2012 02/03/12 | Pending | -- | -- | -- | |
| 08/30/2011 08/30/11 | For Sale | $82,000 | -- | $39 / Sq Ft |
Purchase History
| Date | Type | Sale Price | Title Company |
|---|---|---|---|
| Warranty Deed | $82,000 | -- | |
| Deed | $165,000 | -- | |
| Foreclosure Deed | $148,710 | -- | |
| Deed | $177,700 | -- |
Mortgage History
| Date | Status | Loan Amount | Loan Type |
|---|---|---|---|
| Open | $80,514 | FHA | |
| Previous Owner | $123,750 | New Conventional | |
| Previous Owner | $35,540 | New Conventional |
Source: Georgia MLS
MLS Number: 10601486
APN: 19-1327-0-041-0
- 5316 Rolling Meadow Dr
- 5735 Burnt Hickory Rd
- 5522 Wind River Ln
- 588 Burnt Hickory Rd
- 62 Yosemite Ln
- 5119 Brown Crossing Way
- 5218 Brown Leaf Trail
- 0 Sleepy Hollow Trail Unit 10607505
- 0 Sleepy Hollow Trail Unit 10596360
- 00 Sleepy Hollow Trail
- 76 Yellowstone Ln
- 5160 Sullivan Rd
- 177 Grandview Ln
- 4914 Howard Dr
- 4860 Golden Finch Ln SW
- 5152 Rosetrace Cove
- 484 Legacy Park Dr
- 5633 Rutland Dr
- 5413 Milling Ct
- 5616 Kitties Ct
- 72 Hickory Glen Way
- 243 Winter Park Ln
- 170 Blue Ridge Dr
- 268 Yellowstone Dr
- 1910 Brownsville Rd
- 4953 Brownsville Rd
- 4930 Muirwood Dr
- 5394 Muirwood Place
- 339 Sheffield Ln
- 524 Legacy Park Dr
- 129 Meadowview Ln
- 4565 Darrowby Dr
- 260 Sterling Dr
- 265 Meadow Crest Way
- 5639 Waldens Farm Dr
- 395 N Hickory Ln
- 400 N Hickory Ln
