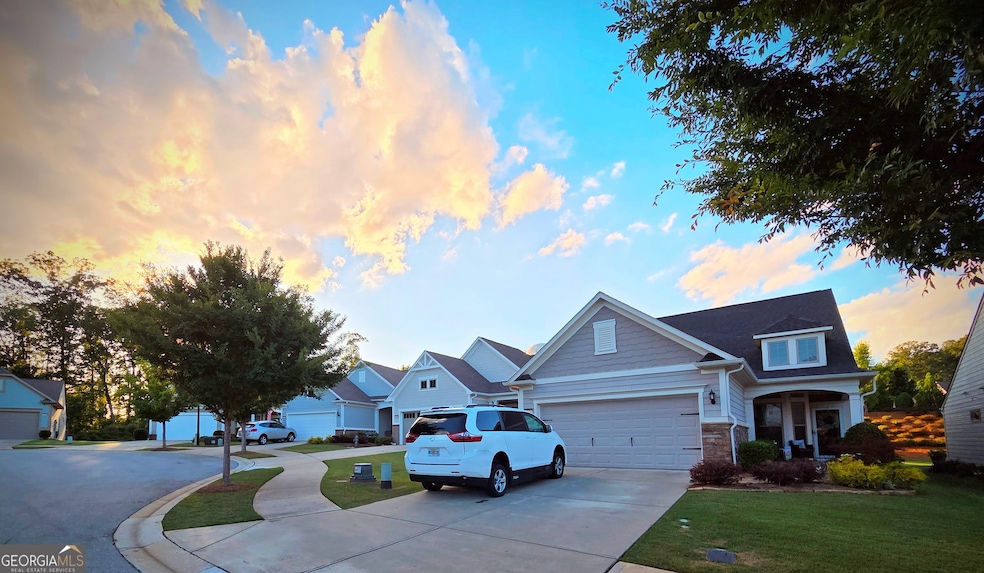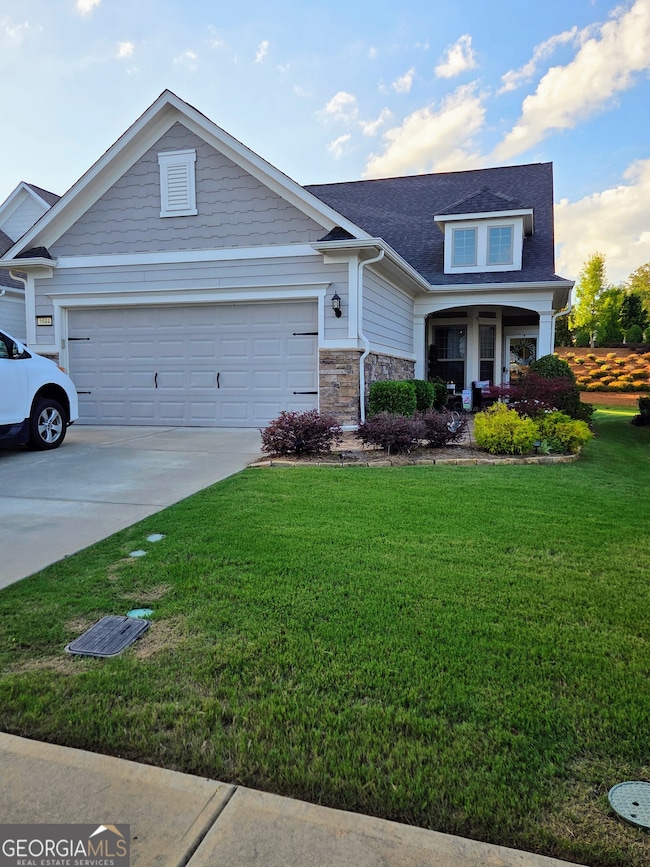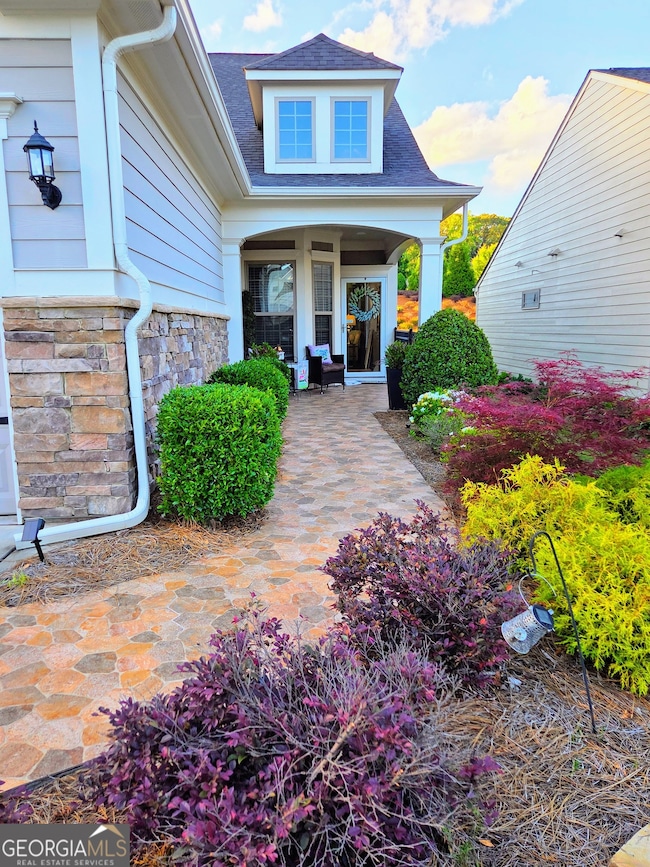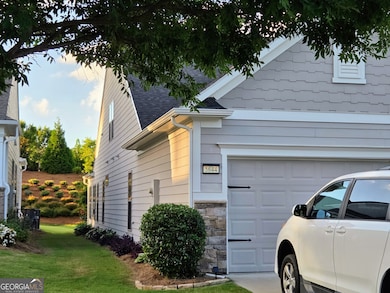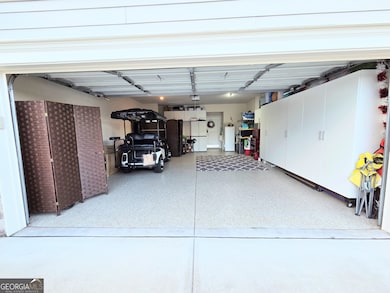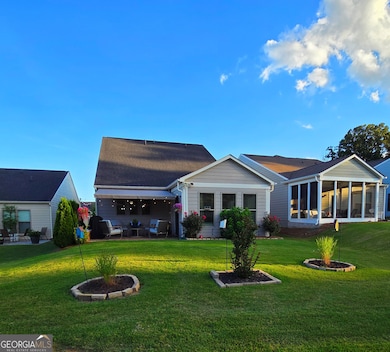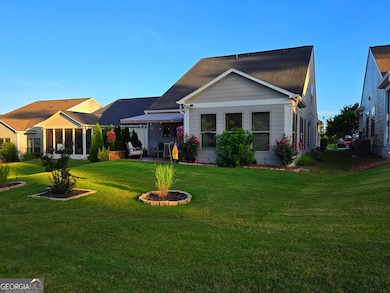5644 Tisbury Ct Hoschton, GA 30548
Estimated payment $3,004/month
Highlights
- Fitness Center
- Clubhouse
- Wood Flooring
- Active Adult
- Traditional Architecture
- Main Floor Primary Bedroom
About This Home
Welcome to this beautifully maintained 3-bedroom, 2-bath 1.5-story home located in the prestigious 55+ active adult community of Del Webb Chateau Elan in Hoschton, GA. Situated in a quiet cul-de-sac, this thoughtfully designed home offers an open-concept layout with beautiful hardwood flooring throughout the main level. The primary suite is located on the main floor and features a fully renovated en-suite bath with a large, luxurious zero-entry shower. Two additional bedrooms, including a versatile flex room, provide space for guests, a home office, or hobbies. A bonus room on the upper level adds even more flexible space for an extra bedroom, media room, craft room, or additional guest area. Enjoy natural light all year round in the sunroom addition, or step outside to a covered patio that's perfect for entertaining or relaxing. The home also features a two-car garage with built-in storage and a professionally landscaped yard, fully maintained by the HOA for low-maintenance living. Del Webb Chateau Elan offers resort-style amenities including indoor and outdoor swimming pools, a clubhouse with organized social events and hobby clubs, a state-of-the-art fitness center, tennis and pickleball courts, bocce ball, and scenic walking trails. Conveniently located near shopping, dining, healthcare, and just minutes from the Chateau Elan Winery & Resort, this home offers the perfect blend of comfort, convenience, and community. Don't miss your opportunity to live in one of Georgia's most sought-after active adult neighborhoods!
Home Details
Home Type
- Single Family
Est. Annual Taxes
- $1,513
Year Built
- Built in 2018
Lot Details
- 6,098 Sq Ft Lot
- Cul-De-Sac
- Level Lot
Home Design
- Traditional Architecture
- Composition Roof
- Stone Siding
- Vinyl Siding
- Stone
Interior Spaces
- 2,077 Sq Ft Home
- 1.5-Story Property
- Ceiling Fan
- Entrance Foyer
- Great Room
- Home Office
- Bonus Room
- Sun or Florida Room
- Expansion Attic
- Laundry Room
Kitchen
- Oven or Range
- Microwave
- Ice Maker
- Dishwasher
- Stainless Steel Appliances
Flooring
- Wood
- Carpet
- Tile
Bedrooms and Bathrooms
- 3 Bedrooms | 2 Main Level Bedrooms
- Primary Bedroom on Main
- 2 Full Bathrooms
- Double Vanity
- Separate Shower
Parking
- Garage
- Garage Door Opener
Schools
- Duncan Creek Elementary School
- Frank N Osborne Middle School
- Mill Creek High School
Utilities
- Central Heating and Cooling System
- Underground Utilities
- Electric Water Heater
- High Speed Internet
- Phone Available
- Cable TV Available
Community Details
Overview
- Active Adult
- Property has a Home Owners Association
- Association fees include maintenance exterior, ground maintenance, swimming, tennis
- Del Webb @ Chateau Elan Subdivision
Amenities
- Clubhouse
- Laundry Facilities
Recreation
- Tennis Courts
- Community Playground
- Swim Team
- Fitness Center
- Community Pool
Map
Home Values in the Area
Average Home Value in this Area
Tax History
| Year | Tax Paid | Tax Assessment Tax Assessment Total Assessment is a certain percentage of the fair market value that is determined by local assessors to be the total taxable value of land and additions on the property. | Land | Improvement |
|---|---|---|---|---|
| 2025 | $1,513 | $228,560 | $59,840 | $168,720 |
| 2024 | $1,513 | $208,720 | $46,400 | $162,320 |
| 2023 | $1,513 | $205,040 | $46,400 | $158,640 |
| 2022 | $1,513 | $172,480 | $39,600 | $132,880 |
| 2021 | $1,513 | $146,480 | $27,760 | $118,720 |
| 2020 | $1,513 | $141,920 | $29,760 | $112,160 |
| 2019 | $1,501 | $141,920 | $29,760 | $112,160 |
Property History
| Date | Event | Price | List to Sale | Price per Sq Ft |
|---|---|---|---|---|
| 10/31/2025 10/31/25 | Price Changed | $545,000 | -1.8% | $262 / Sq Ft |
| 10/16/2025 10/16/25 | For Sale | $555,000 | -- | $267 / Sq Ft |
Purchase History
| Date | Type | Sale Price | Title Company |
|---|---|---|---|
| Warranty Deed | $368,840 | -- |
Mortgage History
| Date | Status | Loan Amount | Loan Type |
|---|---|---|---|
| Open | $133,840 | New Conventional |
Source: Georgia MLS
MLS Number: 10624352
APN: 3-005-970
- 1670 Friendship Rd
- 1010 Rosefinch Landing Unit 6305
- 1010 Rosefinch Landing Unit 3204
- 1010 Rosefinch Landing
- 5861 Yoshino Cherry Ln
- 2447 Rock Maple Dr NE
- 1500 Noble Vines Dr
- 6275 Brookside Ln
- 6218 Azalea Way
- 2304 Grape Vine Way
- 2969 Sweet Red Cir
- 2938 Sweet Red Cir
- 2770 Shumard Oak Dr
- 5331 Apple Grove Rd NE
- 5328 Cactus Cove Ln
- 5231 Apple Grove Rd
- 2100 Cabela Dr
- 2234 Oak Falls Ln
- 5203 Catrina Way
- 5135 Cactus Cove Ln
