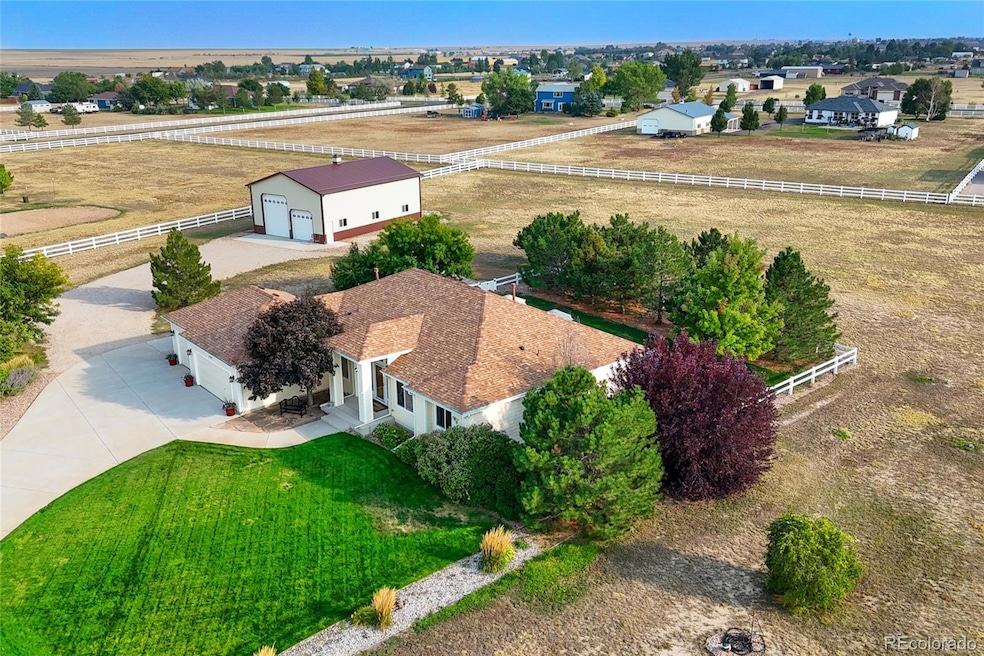56440 E 37th Ct Strasburg, CO 80136
Estimated payment $4,433/month
Highlights
- 2.71 Acre Lot
- Great Room
- No HOA
- Traditional Architecture
- Private Yard
- Cul-De-Sac
About This Home
Welcome to this spacious 3-bedroom, 2-bath with a bonus room for an at home office or another bedroom where you can enjoy the double sided fireplace shared with the living room in the heart of Strasburg. This home offers over 2,000 sq. ft. of finished living space plus an additional 2,000 sq. ft. unfinished basement perfect for customizing to fit your needs or setting up for a perfectly functioning space as it sits. The main level laundry is another great feature for ease and accessibility. Set on more than 2 acres, this property combines comfort, functionality, and room to grow. Enjoy beautifully landscaped front and backyards, designed for both curb appeal and outdoor living. Step out onto the deck to relax with your morning coffee while watching the sunrise, entertain guests under the stars, or simply unwind while taking in the peaceful views. This home also boasts a spacious 3-car garage plus a pristine 30x50 outbuilding with a designated space/garage door tall enough for storing a camper. Whether you are setting up a workshop, or storing your toys this building offers you the opportunity to explore endless options. Whether you’re looking for a quiet retreat, a hobbyist’s dream space, or room to expand, this home has it all.
Listing Agent
Coldwell Banker Realty 24 Brokerage Email: calla.walker@cbrealty.com,720-560-4755 License #100086163 Listed on: 09/12/2025

Co-Listing Agent
Coldwell Banker Realty 24 Brokerage Email: calla.walker@cbrealty.com,720-560-4755 License #1311285
Home Details
Home Type
- Single Family
Est. Annual Taxes
- $4,092
Year Built
- Built in 2003
Lot Details
- 2.71 Acre Lot
- Cul-De-Sac
- North Facing Home
- Private Yard
- Property is zoned A-1
Parking
- 3 Car Attached Garage
Home Design
- Traditional Architecture
- Frame Construction
- Composition Roof
- Concrete Perimeter Foundation
Interior Spaces
- 1-Story Property
- Fireplace
- Double Pane Windows
- Window Treatments
- Great Room
- Dining Room
- Basement Fills Entire Space Under The House
- Fire and Smoke Detector
- Laundry Room
Kitchen
- Oven
- Microwave
- Dishwasher
- Disposal
Bedrooms and Bathrooms
- 4 Main Level Bedrooms
- 2 Full Bathrooms
Schools
- Strasburg Elementary School
- Hemphill Middle School
- Strasburg High School
Utilities
- Forced Air Heating and Cooling System
- Heating System Uses Natural Gas
- 220 Volts
- 110 Volts
- Natural Gas Connected
- Well
- Septic Tank
Community Details
- No Home Owners Association
- Centennial Acres Subdivision
Listing and Financial Details
- Exclusions: Seller's personal property
- Assessor Parcel Number R0138994
Map
Home Values in the Area
Average Home Value in this Area
Tax History
| Year | Tax Paid | Tax Assessment Tax Assessment Total Assessment is a certain percentage of the fair market value that is determined by local assessors to be the total taxable value of land and additions on the property. | Land | Improvement |
|---|---|---|---|---|
| 2024 | $4,092 | $45,020 | $9,630 | $35,390 |
| 2023 | $4,095 | $50,140 | $9,070 | $41,070 |
| 2022 | $3,661 | $39,640 | $8,690 | $30,950 |
| 2021 | $3,771 | $39,640 | $8,690 | $30,950 |
| 2020 | $3,201 | $35,570 | $8,940 | $26,630 |
| 2019 | $2,878 | $35,570 | $8,940 | $26,630 |
| 2018 | $2,632 | $32,270 | $4,180 | $28,090 |
| 2017 | $2,618 | $32,270 | $4,180 | $28,090 |
| 2016 | $2,300 | $28,170 | $4,620 | $23,550 |
| 2015 | $2,291 | $28,170 | $4,620 | $23,550 |
| 2014 | -- | $22,190 | $4,140 | $18,050 |
Property History
| Date | Event | Price | Change | Sq Ft Price |
|---|---|---|---|---|
| 09/12/2025 09/12/25 | For Sale | $775,000 | -- | $361 / Sq Ft |
Purchase History
| Date | Type | Sale Price | Title Company |
|---|---|---|---|
| Warranty Deed | $308,640 | Land Title |
Mortgage History
| Date | Status | Loan Amount | Loan Type |
|---|---|---|---|
| Open | $343,941 | New Conventional | |
| Closed | $54,000 | Future Advance Clause Open End Mortgage | |
| Closed | $249,900 | New Conventional | |
| Closed | $220,400 | New Conventional | |
| Closed | $15,403 | Unknown | |
| Closed | $46,296 | Credit Line Revolving | |
| Previous Owner | $146,300 | Construction | |
| Closed | $246,912 | No Value Available |
Source: REcolorado®
MLS Number: 5976674
APN: 1813-28-1-01-017
- 56550 E 37th Ct
- 62101 E 32nd Ave
- 61800 E 32nd Ave
- 2965 Wagner St
- 56920 E 42nd Ct
- 3003 Rose Hill St
- 55020 E 27th Ave
- 2874 Rose Hill St
- 2791 Quarterland St
- 3003 Pershing St
- 2746 Quarterland St
- 3030 Oxley St
- Steamboat Plan at Wolf Creek Run
- Keystone Plan at Wolf Creek Run
- 2971 Pershing St
- 2992 Oxley St
- 2986 Oxley St
- 2937 Pershing St
- Willow Plan at Wolf Creek Run
- Denali Plan at Wolf Creek Run
- 2965 Wagner St
- 58498 E 42nd Dr Unit B
- 625 Aspen Ave
- 47360 Lilac Ave
- 1200 W Colfax Ave
- 45871 Orchid Ave
- 3955 S Co Road 149
- 662 N Clubview St
- 27664 E 1st Place
- 298 S Trussville St
- 231 S Titus St
- 27062 E Ellsworth Ave
- 434 N Old Hammer St
- 362 S 4th Ct
- 27932 E 7th Place
- 25023 E 5th Ave
- 4135 Fultondale St
- 25062 E Cedar Place
- 124 N Flat Rock St
- 23494 E 2nd Place






