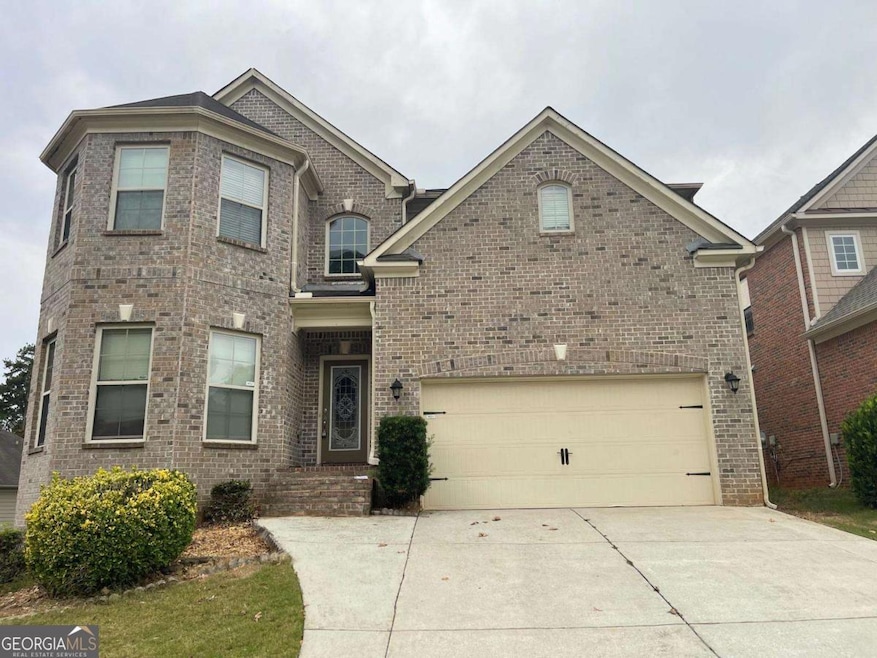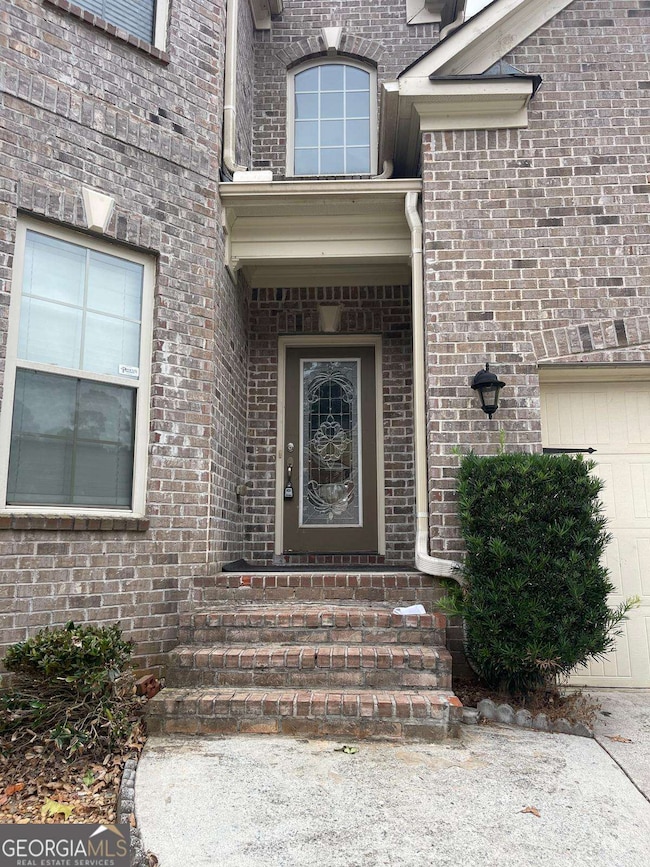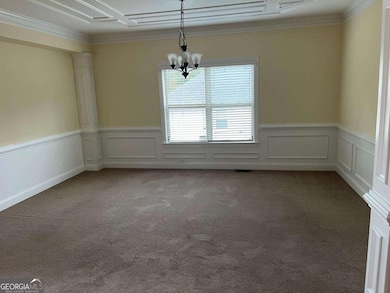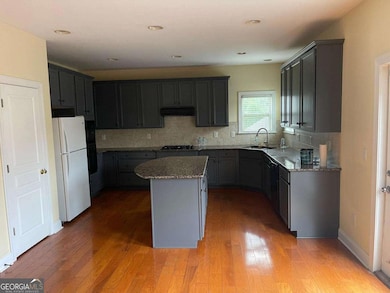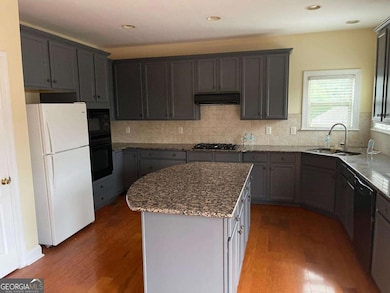5645 Princeton Run Trail Tucker, GA 30084
Highlights
- Home Theater
- City View
- Traditional Architecture
- Arcado Elementary School Rated A-
- Deck
- Wood Flooring
About This Home
LARGE 5 BEDROOM HOME IN EXCELLENT PARKVIEW HIGH SCHOOL CLUSTER. BEAUTIFUL 3 SIDED BRICK IN TOP SCHOOL DISTRICT WITH TONS OF SPACE TO ENTERTAIN AND ENJOY. THIS GRAND ESTATE OFFERS A GORGEOUS 2 STORY FAMILY ROOM WITH SEPARATE FORMAL LIVING AND DINING ROOMS. SPACIOUS GUEST BEDROOM ON MAIN LEVEL. KITCHEN IS UPDATED WITH NEWER STAINLESS STEEL APPLIANCES, TILED BACKSPLASH AND OPEN TO FAMILY ROOM FOR ENTERTAINING. LARGE MASTER SUITE; FEATURES SITTING ROOM AND SEPARATE TUB/SHOWER IN LARGE BATHROOM. EXCELLENT COMMUNITY WITH PLAYGROUND, SWIM/TENNIS. (THIS PROPERTY HAS FINISHED BASEMENT WHICH WILL BE LEASED SEPERATELY TO ANOTHER TENANT FOR $1200 MONTHLY WITH SEPERATE ENTRY FROM THE BACK). THE RENTAL OF THIS PROPERTY IS ONLY AVAILABLE FOR TOP 2 PORTION WHICH IS 5 BEDROOM AND 4 BATHROOM WITH 2 CAR GARAGE AND DRIVE WAY) **** Owner prefers 24 month lease ***No Pets
Home Details
Home Type
- Single Family
Est. Annual Taxes
- $9,448
Year Built
- Built in 2009
Lot Details
- 6,098 Sq Ft Lot
- Back Yard Fenced
- Level Lot
- Grass Covered Lot
Home Design
- Traditional Architecture
- Pillar, Post or Pier Foundation
- Composition Roof
- Aluminum Siding
- Three Sided Brick Exterior Elevation
Interior Spaces
- 2-Story Property
- Bookcases
- Double Pane Windows
- Family Room with Fireplace
- Great Room
- Combination Dining and Living Room
- Home Theater
- City Views
Kitchen
- Breakfast Room
- Walk-In Pantry
- Microwave
- Dishwasher
- Kitchen Island
- Solid Surface Countertops
- Disposal
Flooring
- Wood
- Carpet
Bedrooms and Bathrooms
- Walk-In Closet
- In-Law or Guest Suite
- Double Vanity
Laundry
- Laundry Room
- Laundry on upper level
Finished Basement
- Basement Fills Entire Space Under The House
- Exterior Basement Entry
- Stubbed For A Bathroom
Home Security
- Carbon Monoxide Detectors
- Fire and Smoke Detector
Parking
- 2 Car Garage
- Garage Door Opener
Location
- Property is near schools
- Property is near shops
Schools
- Camp Creek Elementary School
- Trickum Middle School
- Parkview High School
Utilities
- Central Heating and Cooling System
- Underground Utilities
- High Speed Internet
- Cable TV Available
Additional Features
- Energy-Efficient Insulation
- Deck
Listing and Financial Details
- Security Deposit $3,100
- 12-Month Min and 24-Month Max Lease Term
- $40 Application Fee
- Tax Lot 6
Community Details
Overview
- Property has a Home Owners Association
- Association fees include ground maintenance, swimming, tennis
- Princeton Crossing Subdivision
Recreation
- Tennis Courts
- Community Playground
- Community Pool
Pet Policy
- No Pets Allowed
Map
Source: Georgia MLS
MLS Number: 10629158
APN: 6-138-595
- 5796 Princeton Run Trail
- 5798 Lost Grove Dr NW
- 29 Lankford Rd
- 5762 Renee Ct NW
- 5779 Chisholm Trail SW
- 227 Kenvilla Ct Unit 1
- 5703 Urban Village Way Unit 32
- 5705 Urban Village Way Unit 31
- 5711 Urban Village Way Unit 28
- 5710 Urban Village Way Unit 6
- 5701 Urban Village Way Unit 33
- 5707 Urban Village Way Unit 30
- 5709 Urban Village Way Unit 29
- 23 Rock Park Way Unit 26
- 8 Rock Park Way Unit 16
- 2 Rock Park Way Unit 13
- 12 Rock Park Way Unit 18
- 6 Rock Park Way Unit 15
- 21 Rock Park Way Unit 27
- 6374 Mimosa Cir
- 6614 Mimosa Cir
- 107 Blueberry Trail NW
- 5722 Urban Village Way
- 5724 Urban Village Way
- 5728 Urban Village Way
- 5722 Urban Vlg Way
- 5724 Urban Vlg Way
- 325 Rams Way
- 5909 Chatham Ct NW
- 6185 Colston Ln Unit 7
- 217 Jennifer Ln NW
- 393 Engle Dr
- 5741 Wolf Laurel Ln SW
- 100 Summerwalk Pkwy
- 396 Shamrock Ct
- 100 Arbor Cir
- 276 Chambre Ct SW
- 5571 Four Winds Dr SW
- 641 Belgrave Ln
