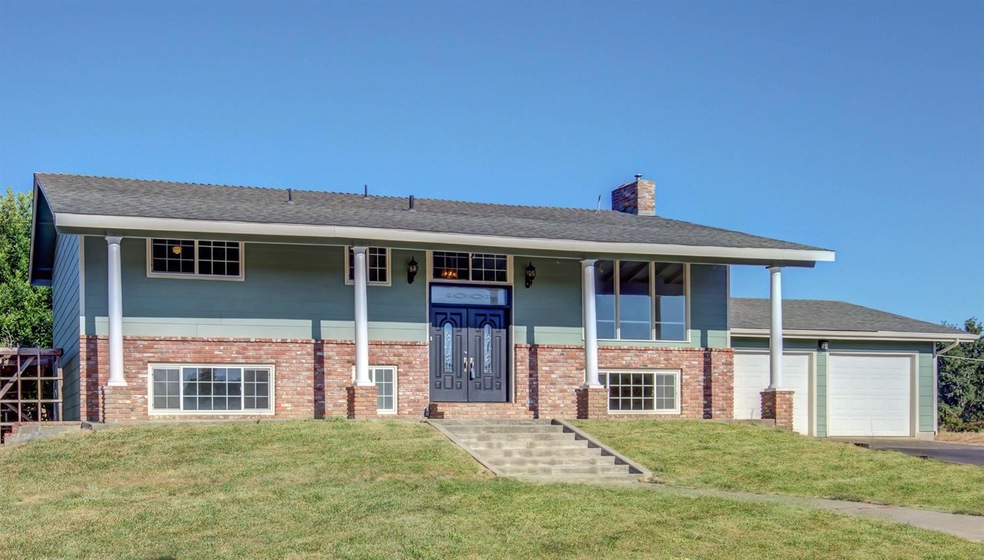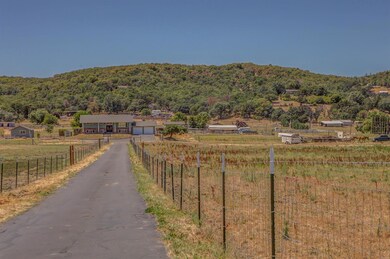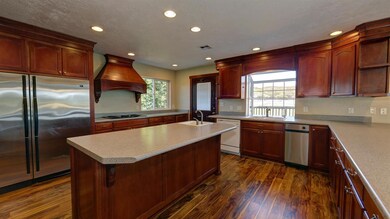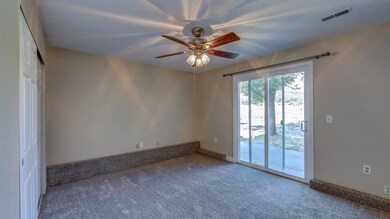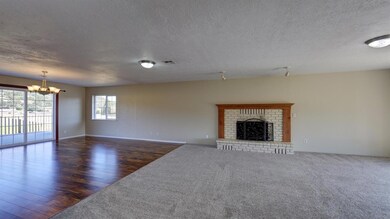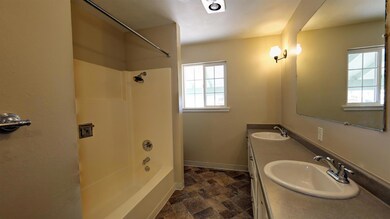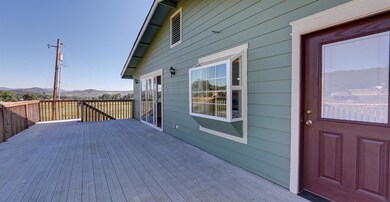
5645 Tolo Rd Central Point, OR 97502
About This Home
As of December 2023Large 3,560 sq ft home with 5 bedrooms and 3 bathrooms has new paint and flooring and sits on over 10 acres of EFU zoned land. If you need a place for your animals, you will love the large, fenced pasture. The 2,100 sq ft shop will provide ample space for your hobbies or equipment you need to store. Another great feature of this property is the approximately 800 sq ft guest house that with a little TLC could provide rental income or a space for visitors. This property has so many possibilities!
Last Agent to Sell the Property
Hokanson Realty License #200602050 Listed on: 07/11/2017
Home Details
Home Type
Single Family
Est. Annual Taxes
$5,146
Year Built
1974
Lot Details
0
Parking
2
Listing Details
- Architectural Style: Colonial
- Directions: - Oregon 99 to Scenic Ave to Tolo Rd or Old Stage Rd to Scenic Ave to Tolo Rd
- Garage Yn: Yes
- Unit Levels: Multi/Split
- Lot Size Acres: 10.77
- Prop. Type: Residential
- Property Sub Type: Single Family Residence
- Road Surface Type: Paved
- Year Built: 1974
- Co List Office Phone: 541-772-7653
- MLS Status: Closed
- General Property Information:Zoning2: EFU
- Road Surface Type:Paved: Yes
- View Territorial: Yes
- General Property Information Accessory Dwelling Unit YN: Yes
- Appliances Refrigerators: Yes
- Security Features:Carbon Monoxide Detector(s): Yes
- Security Features:Smoke Detector(s): Yes
- Other Structures:Workshop: Yes
- Water Source:Well: Yes
- Flooring:Vinyl: Yes
- View:Mountain(s): Yes
- Cooling:Central Air: Yes
- Flooring:Carpet: Yes
- Roof:Composition: Yes
- Water Softeners: Yes
- Levels MultiSplit: Yes
- Architectural Style:Colonial: Yes
- Special Features: None
Interior Features
- Appliances: Cooktop, Dishwasher, Disposal, Double Oven, Oven, Refrigerator, Trash Compactor, Water Heater, Water Softener
- Full Bathrooms: 3
- Total Bedrooms: 5
- Flooring: Carpet, Vinyl
- Interior Amenities: Ceiling Fan(s), Kitchen Island
- Window Features: Double Pane Windows, Vinyl Frames
- ResoLivingAreaSource: Assessor
- Appliances Dishwasher: Yes
- Appliances:Oven: Yes
- Interior Features:Kitchen Island: Yes
- Interior Features:Ceiling Fans: Yes
- Appliances:Cooktop: Yes
- Appliances:Double Oven: Yes
- Appliances:Trash Compactor: Yes
Exterior Features
- Construction Type: Brick, Frame
- Exterior Features: Deck
- Lot Features: Fenced, Level, Pasture
- Other Structures: Workshop
- Roof: Composition
- View: Mountain(s), Territorial
- Lot Features:Level: Yes
- Lot Features:Fenced: Yes
- Window Features:Vinyl Frames: Yes
- Exterior Features:Deck: Yes
- Construction Materials:Frame: Yes
- Window Features:Double Pane Windows: Yes
- Lot Features:Pasture: Yes
- Construction Materials:Brick: Yes
Garage/Parking
- Garage Spaces: 2.0
- Parking Features: Attached, RV Access/Parking
- Attached Garage: Yes
- General Property Information:Garage YN: Yes
- General Property Information:Garage Spaces: 2.0
- Parking Features:Attached: Yes
- Parking Features:RV AccessParking: Yes
Utilities
- Cooling: Central Air, Heat Pump
- Heating: Electric, Forced Air, Heat Pump
- Security: Carbon Monoxide Detector(s), Smoke Detector(s), Other
- Sewer: Septic Tank
- Water Source: Well
- Cooling Y N: Yes
- HeatingYN: Yes
- Water Heater: Yes
- Heating:Forced Air: Yes
- Sewer Septic Tank: Yes
- HeatingCooling:Heat Pump: Yes
- Heating:Electric2: Yes
- Heating:Heat Pump2: Yes
Lot Info
- Lot Size Sq Ft: 469141.2
- Parcel #: 10190349
- Irrigation Water Rights: No
- ResoLotSizeUnits: Acres
- Zoning Description: EFU
- ResoLotSizeUnits: Acres
Tax Info
- Tax Annual Amount: 4135.0
- Tax Year: 2016
Ownership History
Purchase Details
Home Financials for this Owner
Home Financials are based on the most recent Mortgage that was taken out on this home.Purchase Details
Home Financials for this Owner
Home Financials are based on the most recent Mortgage that was taken out on this home.Purchase Details
Home Financials for this Owner
Home Financials are based on the most recent Mortgage that was taken out on this home.Purchase Details
Home Financials for this Owner
Home Financials are based on the most recent Mortgage that was taken out on this home.Purchase Details
Home Financials for this Owner
Home Financials are based on the most recent Mortgage that was taken out on this home.Purchase Details
Similar Homes in the area
Home Values in the Area
Average Home Value in this Area
Purchase History
| Date | Type | Sale Price | Title Company |
|---|---|---|---|
| Warranty Deed | $545,000 | First American | |
| Warranty Deed | $599,900 | Lawyers Title Ins | |
| Interfamily Deed Transfer | -- | Multiple | |
| Warranty Deed | $270,000 | First American Title Ins Co | |
| Warranty Deed | $259,000 | Jackson County Title | |
| Interfamily Deed Transfer | -- | -- |
Mortgage History
| Date | Status | Loan Amount | Loan Type |
|---|---|---|---|
| Open | $505,600 | New Conventional | |
| Closed | $424,000 | New Conventional | |
| Previous Owner | $283,000 | Credit Line Revolving | |
| Previous Owner | $280,000 | Unknown | |
| Previous Owner | $300,000 | Purchase Money Mortgage | |
| Previous Owner | $310,000 | No Value Available | |
| Previous Owner | $281,000 | No Value Available | |
| Previous Owner | $181,300 | No Value Available |
Property History
| Date | Event | Price | Change | Sq Ft Price |
|---|---|---|---|---|
| 12/15/2023 12/15/23 | Sold | $790,000 | -1.1% | $222 / Sq Ft |
| 11/07/2023 11/07/23 | Pending | -- | -- | -- |
| 11/02/2023 11/02/23 | For Sale | $799,000 | +46.6% | $224 / Sq Ft |
| 09/13/2017 09/13/17 | Sold | $545,000 | -0.9% | $153 / Sq Ft |
| 07/29/2017 07/29/17 | Pending | -- | -- | -- |
| 07/11/2017 07/11/17 | For Sale | $550,000 | -- | $154 / Sq Ft |
Tax History Compared to Growth
Tax History
| Year | Tax Paid | Tax Assessment Tax Assessment Total Assessment is a certain percentage of the fair market value that is determined by local assessors to be the total taxable value of land and additions on the property. | Land | Improvement |
|---|---|---|---|---|
| 2025 | $5,146 | $428,580 | $113,930 | $314,650 |
| 2024 | $5,146 | $416,100 | $110,610 | $305,490 |
| 2023 | $4,976 | $403,990 | $107,390 | $296,600 |
| 2022 | $4,873 | $403,990 | $107,390 | $296,600 |
| 2021 | $4,736 | $392,230 | $104,260 | $287,970 |
| 2020 | $4,600 | $380,810 | $101,230 | $279,580 |
| 2019 | $4,496 | $358,960 | $95,420 | $263,540 |
| 2018 | $4,359 | $348,510 | $92,640 | $255,870 |
| 2017 | $4,258 | $348,510 | $92,640 | $255,870 |
| 2016 | $4,135 | $328,510 | $87,310 | $241,200 |
| 2015 | $3,986 | $328,510 | $87,310 | $241,200 |
| 2014 | $3,838 | $309,670 | $82,300 | $227,370 |
Agents Affiliated with this Home
-

Seller's Agent in 2023
Alan DeVries
Cascade Hasson Sotheby's International Realty
(541) 840-6556
79 Total Sales
-

Seller Co-Listing Agent in 2023
Matthew Cook
Cascade Hasson Sotheby's International Realty
(541) 403-2994
56 Total Sales
-
M
Buyer's Agent in 2023
Madeline Foy
John L. Scott Medford
(541) 326-6331
18 Total Sales
-

Seller's Agent in 2017
Jared Hokanson
Hokanson Realty
(541) 772-7653
50 Total Sales
-
G
Buyer's Agent in 2017
Gregory/ Wade Smith
eXp Realty, LLC
(541) 622-4479
81 Total Sales
-
G
Buyer's Agent in 2017
Gregory Smith
John L. Scott Medford
Map
Source: Oregon Datashare
MLS Number: 102979202
APN: 10190349
- 4464 Tioga Way
- 3524 Willow Springs Rd
- 4640 Scenic Ave
- 6169 Tamarack Ln
- 6460 Tolo Rd
- 4782 Old Stage Rd
- 5072 Old Stage Rd
- 5153 Old Stage Rd
- 4533 Old Stage Rd
- 8785 Blackwell Rd Unit South Side
- 8785 Blackwell Rd Unit North Side
- 8785 Blackwell Rd
- 4223 Merita Terrace
- 4459 Old Stage Rd
- 4644 Glen Echo Way
- 4155 Old Stage Rd
- 6060 Old Stage Rd
- 8184 Old Stage Rd
- 1741 River Run St
- 7059 Old Stage Rd
