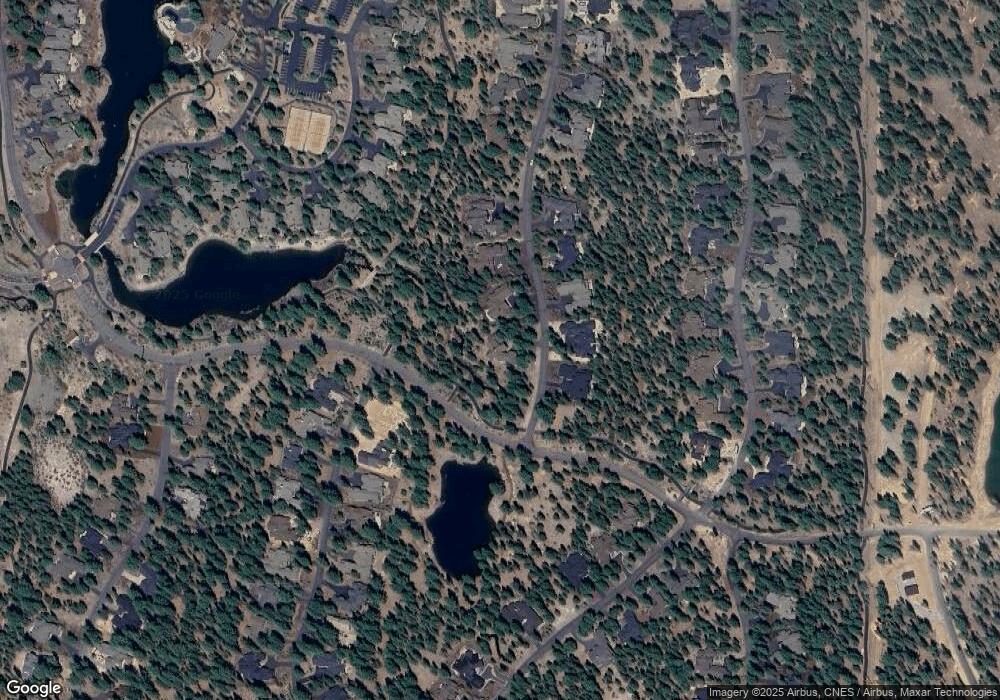Estimated Value: $2,131,000 - $2,590,000
4
Beds
5
Baths
3,913
Sq Ft
$590/Sq Ft
Est. Value
About This Home
This home is located at 56457 Sunstone Loop Unit 107, Bend, OR 97707 and is currently estimated at $2,310,207, approximately $590 per square foot. 56457 Sunstone Loop Unit 107 is a home located in Deschutes County with nearby schools including Elk Meadow Elementary School, Cascade Middle School, and Summit High School.
Ownership History
Date
Name
Owned For
Owner Type
Purchase Details
Closed on
Jul 17, 2025
Sold by
Salvatore Muscardin Living Trust and Muscardin Salvatore
Bought by
Stay With Me Llc
Current Estimated Value
Purchase Details
Closed on
Mar 4, 2022
Sold by
S & B Sunstone Llc
Bought by
Salvatore Muscardin Living Trust
Purchase Details
Closed on
Dec 27, 2018
Sold by
Giuntoli Robert F and Giuntoli Suzanne C
Bought by
S & B Sunstone Llc
Purchase Details
Closed on
Feb 26, 2016
Sold by
Bailey Stephen M
Bought by
Giuntoli Robert F and Giuntoli Suzanne C
Home Financials for this Owner
Home Financials are based on the most recent Mortgage that was taken out on this home.
Original Mortgage
$726,000
Interest Rate
3.25%
Mortgage Type
Adjustable Rate Mortgage/ARM
Purchase Details
Closed on
Sep 6, 2010
Sold by
Bailey Estate Vineyards Llc
Bought by
Bailey Stephen M and Stephen M Bailey Revocable Living Trust
Purchase Details
Closed on
Nov 7, 2008
Sold by
Martin Kelly L and Martin Tammy L
Bought by
Bailey Estate Vineyards Llc
Purchase Details
Closed on
Feb 21, 2006
Sold by
Caldera Springs Real Estate Llc
Bought by
Martin Kelly L and Martin Tammy L
Home Financials for this Owner
Home Financials are based on the most recent Mortgage that was taken out on this home.
Original Mortgage
$307,500
Interest Rate
6.5%
Mortgage Type
Fannie Mae Freddie Mac
Create a Home Valuation Report for This Property
The Home Valuation Report is an in-depth analysis detailing your home's value as well as a comparison with similar homes in the area
Home Values in the Area
Average Home Value in this Area
Purchase History
| Date | Buyer | Sale Price | Title Company |
|---|---|---|---|
| Stay With Me Llc | -- | None Listed On Document | |
| Salvatore Muscardin Living Trust | $2,375,000 | First American Title | |
| S & B Sunstone Llc | -- | None Available | |
| S & B Sunstone Llc | -- | None Available | |
| Giuntoli Robert F | $968,000 | First American Title | |
| Bailey Stephen M | -- | None Available | |
| Bailey Estate Vineyards Llc | $1,375,000 | Amerititle | |
| Martin Kelly L | $341,905 | Amerititle |
Source: Public Records
Mortgage History
| Date | Status | Borrower | Loan Amount |
|---|---|---|---|
| Previous Owner | Giuntoli Robert F | $726,000 | |
| Previous Owner | Martin Kelly L | $307,500 |
Source: Public Records
Tax History
| Year | Tax Paid | Tax Assessment Tax Assessment Total Assessment is a certain percentage of the fair market value that is determined by local assessors to be the total taxable value of land and additions on the property. | Land | Improvement |
|---|---|---|---|---|
| 2025 | $12,171 | $738,320 | -- | -- |
| 2024 | $11,662 | $716,820 | -- | -- |
| 2023 | $11,007 | $695,950 | $0 | $0 |
| 2022 | $9,753 | $656,000 | $0 | $0 |
| 2021 | $9,811 | $636,900 | $0 | $0 |
| 2020 | $9,281 | $636,900 | $0 | $0 |
| 2019 | $9,020 | $618,350 | $0 | $0 |
| 2018 | $8,758 | $600,340 | $0 | $0 |
| 2017 | $8,528 | $582,860 | $0 | $0 |
| 2016 | $8,115 | $565,890 | $0 | $0 |
| 2015 | $7,912 | $549,410 | $0 | $0 |
| 2014 | $7,665 | $533,410 | $0 | $0 |
Source: Public Records
Map
Nearby Homes
- 56628 Sunstone Loop Unit 147
- 56504 Caldera Springs Ct Unit 30
- 56322 Fireglass Loop
- 56508 Dancing Rock Loop Unit 22
- 56222 Trailmere Cir
- 56457 Elk Run Dr Unit 33
- 56393 Elk Run Dr Unit 419
- 56300 Trailmere Cir Unit 246
- 56936 Dancing Rock Loop Unit Lot 32
- 56160 Sable Rock Loop
- 17759 Cottontail Loop Unit Lot 469
- 56673 Glowstone Loop
- 56682 Glowstone Loop Unit Lot 25
- 18211 Basalt Ln Unit 328
- 56887 Dancing Rock Loop Unit 15
- 18245 Forestbrook Loop Unit 23
- 56691 Glowstone Loop
- 56278 Sable Rock Loop
- 56282 Elk Run Dr Unit 404
- 0 Elk Run Dr Unit 541
- 56457 Sunstone Loop
- 56463 Sunstone Loop
- 56456 Sunstone Loop
- 56450 Sunstone Loop Unit 170
- 56462 Sunstone Loop
- 56469 Sunstone Loop
- 56469 Sunstone Loop Unit 109
- 242 Trailmere Cir
- 229 Trailmere Cir
- 243 Trailmere Cir
- 168 Sunstone Loop
- 56468 Sunstone Loop
- 56436 Fireglass Loop
- 56474 Sunstone Loop
- 190 Fireglass Loop
- 56430 Fireglass Loop
- 56437 Fireglass Loop
- 56646 Sunstone Loop
- 144 Sunstone Loop
Your Personal Tour Guide
Ask me questions while you tour the home.
