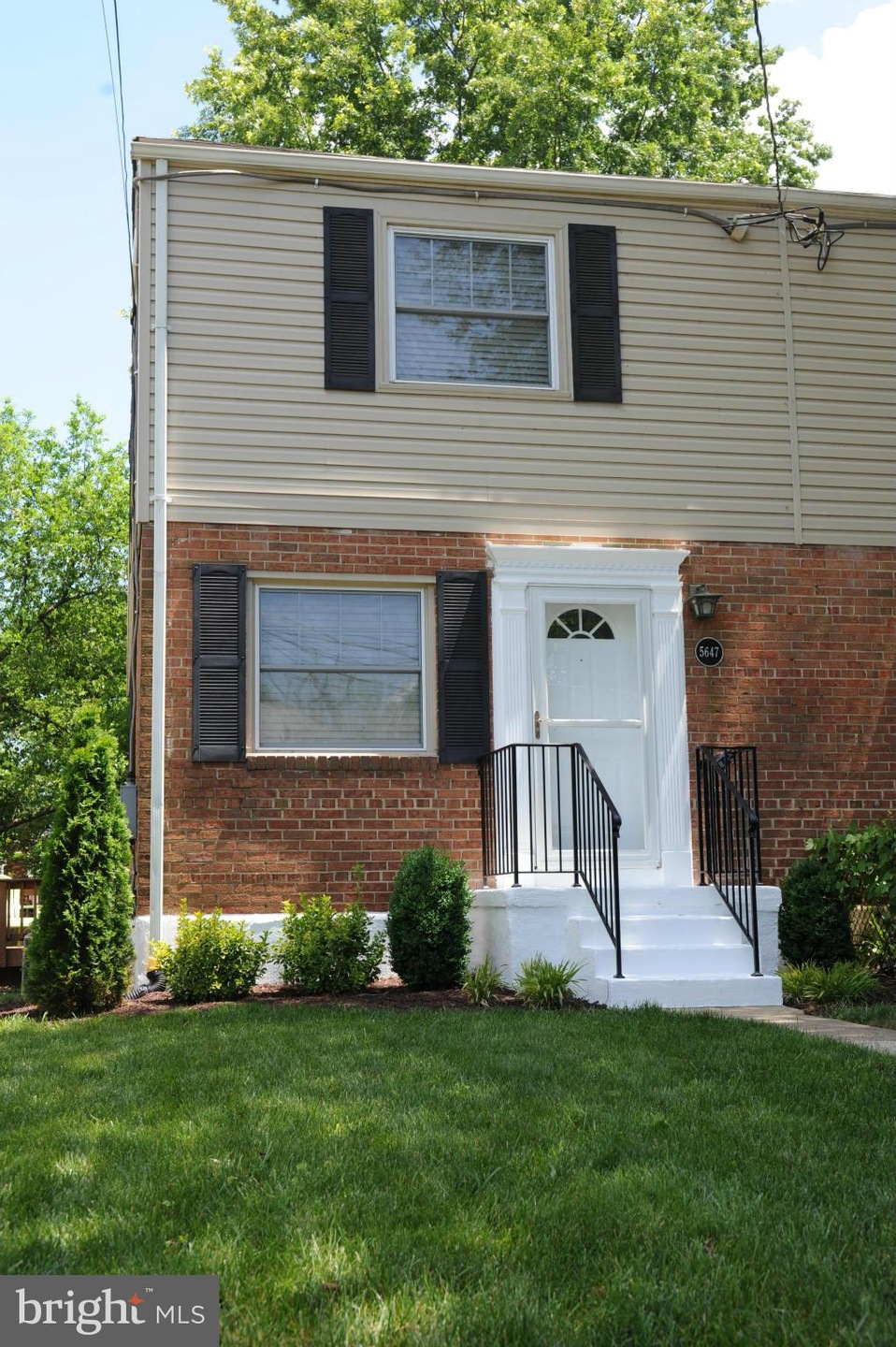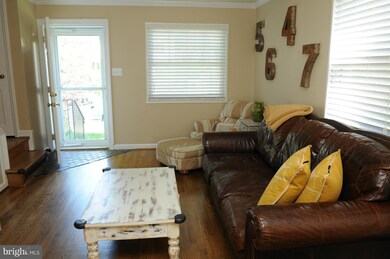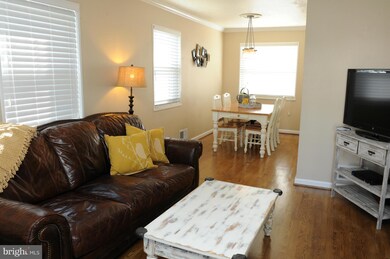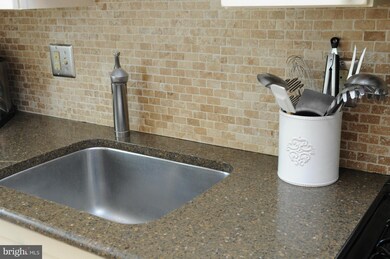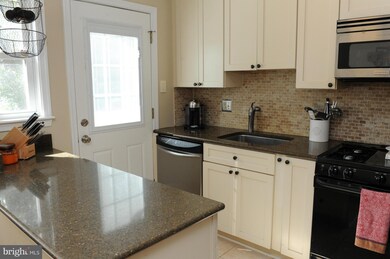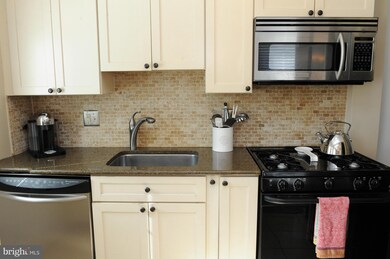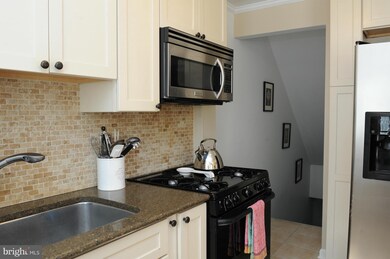
5647 Fenwick Dr Alexandria, VA 22303
Highlights
- Colonial Architecture
- Wood Flooring
- Upgraded Countertops
- Twain Middle School Rated A-
- No HOA
- 4-minute walk to Farrington Park
About This Home
As of June 2024Light filled home w/ beautiful hardwoods. Renovated kitchen w/Silestone & stainless appliances walks out to fantastic deck and fenced in rear yard. Kitchen open to dining area & family room. Upper level has 2 bedrs w/large closets and Elfa brand organizers. Renovated UL bathroom w/neutral decor. Fantastic rec room w/full bath. Newer HWH and HVAC, Roof about 7 years old. Easy walk to metro!
Home Details
Home Type
- Single Family
Est. Annual Taxes
- $3,904
Year Built
- Built in 1950
Lot Details
- 3,616 Sq Ft Lot
- Property is zoned 180
Parking
- On-Street Parking
Home Design
- Colonial Architecture
- Brick Exterior Construction
- Asphalt Roof
Interior Spaces
- 896 Sq Ft Home
- Property has 3 Levels
- Window Treatments
- Living Room
- Dining Room
- Game Room
- Wood Flooring
Kitchen
- Gas Oven or Range
- Microwave
- Ice Maker
- Dishwasher
- Upgraded Countertops
- Disposal
Bedrooms and Bathrooms
- 2 Bedrooms
- 2 Full Bathrooms
Laundry
- Laundry Room
- Dryer
- Washer
Partially Finished Basement
- English Basement
- Connecting Stairway
- Sump Pump
Schools
- Cameron Elementary School
- Twain Middle School
- Edison High School
Utilities
- Forced Air Heating and Cooling System
- Vented Exhaust Fan
- Natural Gas Water Heater
Community Details
- No Home Owners Association
- Huntington Subdivision
Listing and Financial Details
- Tax Lot 9A
- Assessor Parcel Number 83-1-16- -9A
Ownership History
Purchase Details
Home Financials for this Owner
Home Financials are based on the most recent Mortgage that was taken out on this home.Purchase Details
Home Financials for this Owner
Home Financials are based on the most recent Mortgage that was taken out on this home.Purchase Details
Purchase Details
Home Financials for this Owner
Home Financials are based on the most recent Mortgage that was taken out on this home.Purchase Details
Similar Home in Alexandria, VA
Home Values in the Area
Average Home Value in this Area
Purchase History
| Date | Type | Sale Price | Title Company |
|---|---|---|---|
| Warranty Deed | $565,000 | Commonwealth Land Title | |
| Warranty Deed | $360,000 | Mbh Settlement Group Lc | |
| Deed | -- | None Available | |
| Warranty Deed | $315,000 | -- | |
| Quit Claim Deed | -- | -- |
Mortgage History
| Date | Status | Loan Amount | Loan Type |
|---|---|---|---|
| Open | $536,750 | New Conventional | |
| Previous Owner | $288,000 | New Conventional | |
| Previous Owner | $305,550 | New Conventional |
Property History
| Date | Event | Price | Change | Sq Ft Price |
|---|---|---|---|---|
| 06/28/2024 06/28/24 | Sold | $565,000 | +0.9% | $472 / Sq Ft |
| 05/22/2024 05/22/24 | Pending | -- | -- | -- |
| 05/16/2024 05/16/24 | For Sale | $560,000 | +55.6% | $468 / Sq Ft |
| 07/21/2016 07/21/16 | Sold | $360,000 | 0.0% | $402 / Sq Ft |
| 06/13/2016 06/13/16 | Pending | -- | -- | -- |
| 06/10/2016 06/10/16 | For Sale | $360,000 | +14.3% | $402 / Sq Ft |
| 04/12/2013 04/12/13 | Sold | $315,000 | +0.5% | $286 / Sq Ft |
| 03/09/2013 03/09/13 | Pending | -- | -- | -- |
| 03/08/2013 03/08/13 | For Sale | $313,500 | 0.0% | $285 / Sq Ft |
| 02/08/2012 02/08/12 | Rented | $1,750 | 0.0% | -- |
| 02/08/2012 02/08/12 | Under Contract | -- | -- | -- |
| 01/13/2012 01/13/12 | For Rent | $1,750 | -- | -- |
Tax History Compared to Growth
Tax History
| Year | Tax Paid | Tax Assessment Tax Assessment Total Assessment is a certain percentage of the fair market value that is determined by local assessors to be the total taxable value of land and additions on the property. | Land | Improvement |
|---|---|---|---|---|
| 2024 | $6,833 | $541,950 | $182,000 | $359,950 |
| 2023 | $6,527 | $534,950 | $175,000 | $359,950 |
| 2022 | $5,827 | $468,040 | $173,000 | $295,040 |
| 2021 | $5,513 | $435,740 | $160,000 | $275,740 |
| 2020 | $5,222 | $410,010 | $144,000 | $266,010 |
| 2019 | $4,813 | $374,140 | $129,000 | $245,140 |
| 2018 | $3,896 | $338,740 | $129,000 | $209,740 |
| 2017 | $4,126 | $325,670 | $124,000 | $201,670 |
| 2016 | $3,970 | $312,910 | $119,000 | $193,910 |
| 2015 | $3,904 | $318,870 | $121,000 | $197,870 |
| 2014 | $3,593 | $291,730 | $110,000 | $181,730 |
Agents Affiliated with this Home
-

Seller's Agent in 2024
Dawn Troutman
Weichert Corporate
(202) 297-8310
1 in this area
21 Total Sales
-

Seller Co-Listing Agent in 2024
David Swartzbaugh
Weichert Corporate
(703) 655-8441
1 in this area
77 Total Sales
-

Buyer's Agent in 2024
Joelle Norman
Exit Landmark Realty
(301) 885-7253
1 in this area
21 Total Sales
-

Seller's Agent in 2016
Melinda Schnur
KW United
(571) 437-8039
118 Total Sales
-

Seller's Agent in 2013
Michael Mayes
McEnearney Associates
(202) 270-1110
-

Buyer's Agent in 2013
JANET AMENDOLA
Real Broker, LLC
(703) 582-2860
4 Total Sales
Map
Source: Bright MLS
MLS Number: 1002001137
APN: 0831-16-0009A
- 2258 Arlington Terrace
- 2305 Farrington Ave Unit 203
- 2237 Farrington Ave Unit 6-201
- 2237 Farrington Ave Unit 301
- 2340 Huntington Station Ct
- 2451 Midtown Ave Unit 1108
- 2451 Midtown Ave Unit 718
- 2451 Midtown Ave Unit 921
- 2451 Midtown Ave Unit 1323
- 2451 Midtown Ave Unit 1118
- 2451 Midtown Ave Unit 1221
- 2451 Midtown Ave Unit 707
- 2451 Midtown Ave Unit 109
- 2215 Farrington Ave
- 2313 Glendale Terrace
- 5822 Fifer Dr
- 5707 Indian Ct Unit 29
- 5707 Indian Ct Unit 31
- 2605 Redcoat Dr Unit 252
- 2304 Riverview Terrace
