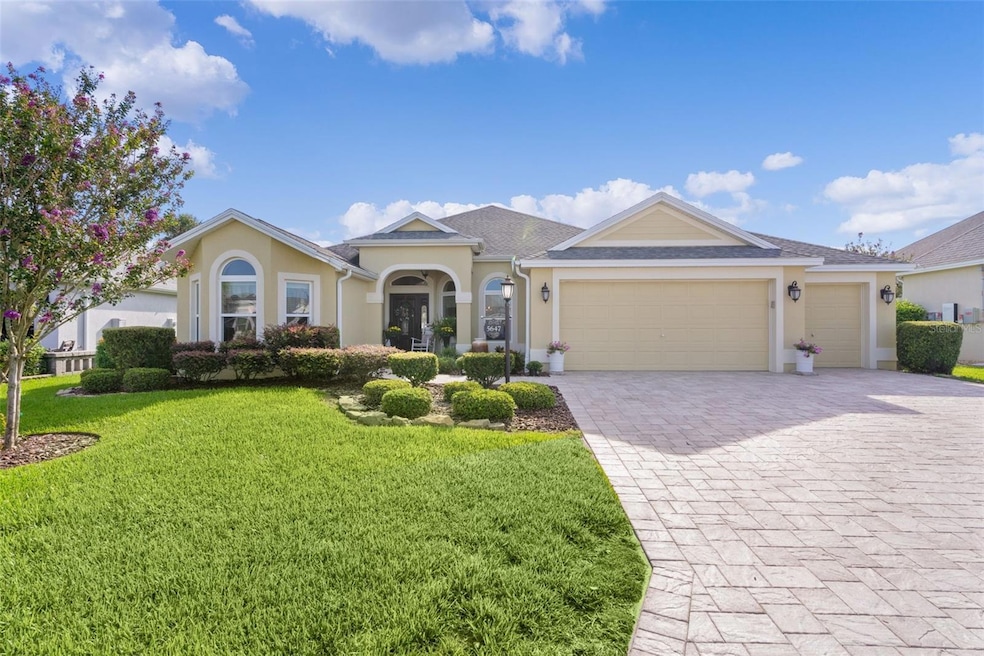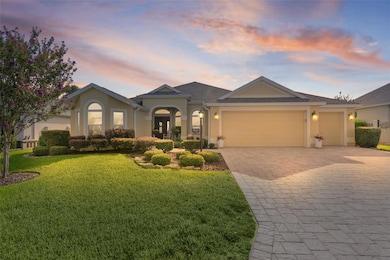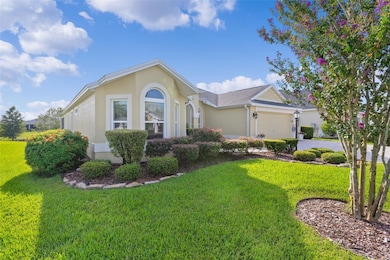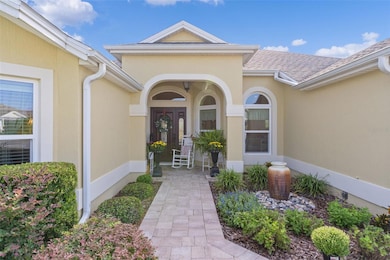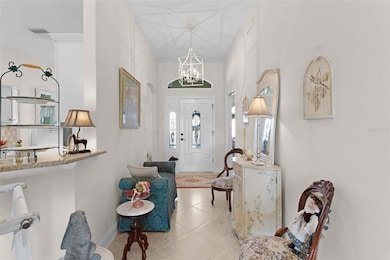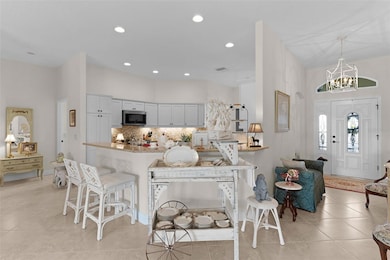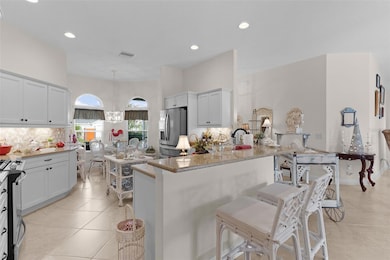5647 Key Deer Path The Villages, FL 32163
Village of Fenney NeighborhoodEstimated payment $5,252/month
Highlights
- Golf Course Community
- Active Adult
- Pond View
- Fitness Center
- Gated Community
- Open Floorplan
About This Home
Welcome to this stunning expanded Gardenia model in the highly sought-after Village of
Fenney! From the moment you arrive, you’ll be captivated by the beautiful water feature that
sets the tone for the elegance and serenity this home offers.
Inside, the open layout has been thoughtfully designed without the standard Gardenia dining
room columns, creating a seamless, spacious flow throughout the main living areas. The home
features 3 bedrooms and 2 bathrooms, each bedroom offering a built-in closet for
convenience.
The gourmet kitchen is equipped with granite countertops, light contemporary cabinetry,
and a charming breakfast nook, while the home also boasts a formal dining room and formal
living room—ideal for both everyday living and entertaining.
The expansive enclosed, air-conditioned lanai is truly a highlight, overlooking a tranquil pond
view. With two oversized sections, it provides the perfect setting for entertaining guests or
enjoying peaceful Florida evenings.
The luxurious master suite offers a spa-like retreat with split vanities, his & hers walk-in
closets, and a roll-in walk-in shower, blending comfort and accessibility.
Additional features include: *Vaulted and high ceilings with rounded corners for a refined finish *Ceramic tile throughout living areas and cozy carpet in the bedrooms *2-car garage PLUS golf cart garage with pull-down attic stairs *Whole-house water purifier
This block stucco home combines high-end details with thoughtful functionality, all set in the
natural beauty and vibrant lifestyle of The Villages.
Listing Agent
REALTY EXECUTIVES IN THE VILLAGES Brokerage Phone: 352-753-7500 License #3552663 Listed on: 09/02/2025

Home Details
Home Type
- Single Family
Est. Annual Taxes
- $10,296
Year Built
- Built in 2017
Lot Details
- 7,700 Sq Ft Lot
- West Facing Home
HOA Fees
- $199 Monthly HOA Fees
Parking
- 3 Car Attached Garage
- Golf Cart Garage
Home Design
- Slab Foundation
- Shingle Roof
- Block Exterior
- Stucco
Interior Spaces
- 1,971 Sq Ft Home
- Open Floorplan
- Vaulted Ceiling
- Ceiling Fan
- Window Treatments
- Sliding Doors
- Living Room
- Dining Room
- Pond Views
Kitchen
- Breakfast Area or Nook
- Dinette
- Range
- Recirculated Exhaust Fan
- Microwave
- Dishwasher
- Granite Countertops
- Disposal
Flooring
- Carpet
- Ceramic Tile
Bedrooms and Bathrooms
- 3 Bedrooms
- Primary Bedroom on Main
- En-Suite Bathroom
- Walk-In Closet
- 2 Full Bathrooms
Laundry
- Laundry Room
- Dryer
- Washer
Eco-Friendly Details
- Reclaimed Water Irrigation System
Utilities
- Central Air
- Heating System Uses Natural Gas
- Thermostat
- Underground Utilities
- Natural Gas Connected
- Tankless Water Heater
- Gas Water Heater
- Water Softener
- High Speed Internet
- Phone Available
- Cable TV Available
Listing and Financial Details
- Visit Down Payment Resource Website
- Tax Lot 16
- Assessor Parcel Number G32E016
- $739 per year additional tax assessments
Community Details
Overview
- Active Adult
- The Villages Association
- Village/Fenney Un #3 Subdivision
- The community has rules related to building or community restrictions, deed restrictions, allowable golf cart usage in the community
- Handicap Modified Features In Community
Amenities
- Restaurant
- Community Mailbox
Recreation
- Golf Course Community
- Tennis Courts
- Pickleball Courts
- Recreation Facilities
- Fitness Center
- Community Pool
- Dog Park
- Trails
Security
- Gated Community
Map
Home Values in the Area
Average Home Value in this Area
Tax History
| Year | Tax Paid | Tax Assessment Tax Assessment Total Assessment is a certain percentage of the fair market value that is determined by local assessors to be the total taxable value of land and additions on the property. | Land | Improvement |
|---|---|---|---|---|
| 2025 | $10,466 | $643,410 | $107,800 | $535,610 |
| 2024 | $10,000 | $625,840 | $107,800 | $518,040 |
| 2023 | $10,000 | $612,990 | $107,800 | $505,190 |
| 2022 | $8,073 | $474,170 | $77,000 | $397,170 |
| 2021 | $7,719 | $357,080 | $61,600 | $295,480 |
| 2020 | $7,801 | $347,250 | $53,130 | $294,120 |
| 2019 | $7,948 | $348,740 | $53,130 | $295,610 |
| 2018 | $7,652 | $351,730 | $53,130 | $298,600 |
| 2017 | $1,311 | $5,240 | $5,240 | $0 |
Property History
| Date | Event | Price | List to Sale | Price per Sq Ft |
|---|---|---|---|---|
| 09/02/2025 09/02/25 | For Sale | $799,900 | -- | $406 / Sq Ft |
Purchase History
| Date | Type | Sale Price | Title Company |
|---|---|---|---|
| Warranty Deed | $370,000 | Peninsula Land & Title | |
| Deed | $11,562,600 | -- |
Mortgage History
| Date | Status | Loan Amount | Loan Type |
|---|---|---|---|
| Open | $295,988 | New Conventional |
Source: Stellar MLS
MLS Number: G5101531
APN: G32E016
- 3003 Fritillary Terrace
- 3010 Fritillary Terrace
- 5616 Bobcat Terrace
- 3068 Spanish Moss Way
- 5810 Penney Ln
- 3031 Hicks Place
- 3021 Beard Rd
- 3083 Hicks Place
- 3167 Spanish Moss Way
- 4878 Chitty Chatty Run
- 4686 Hiles Place
- 5868 Wood Stork Way
- 3191 Warbler Loop
- 0 Bigham Trail
- 3102 Sweetgum St
- 3118 Sweetgum St
- 3202 Condrey Ct
- 2823 Cade Ct
- 5719 Spartina Terrace
- 2466 Soper St
- 5810 Penney Ln
- 2964 Suber St
- 5049 Francis Loop
- 3999 County Road 513
- 5901 Myrtle Dr
- 1904 Groesser Place
- 1917 Panlilio Loop
- 3315 Shari St
- 1657 McDonald Ct
- 5837 Eury Rd
- 1310 Tate Terrace
- 23204 Sandalwood Dr Unit 23204
- 12201 Sandalwood Dr Unit 12201
- 5672 County Road 173
- 7250 E State Road 44 Unit 87
- 605 Sunnyside Dr
- 927 Village Dr
- 805 E Live Oak St
- 819 Mary St
- 1818 Cole Place
