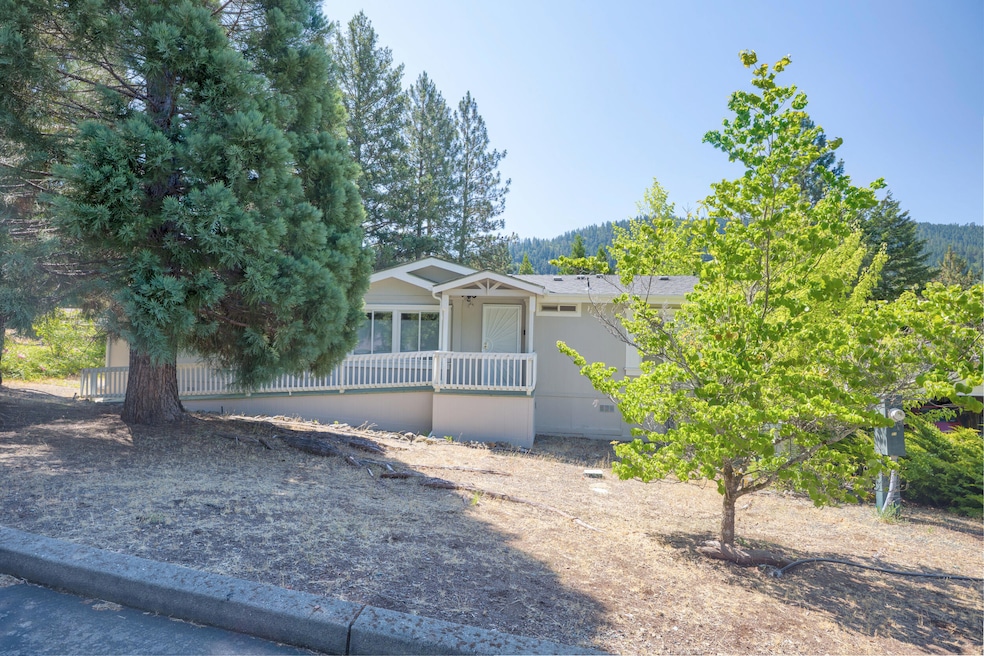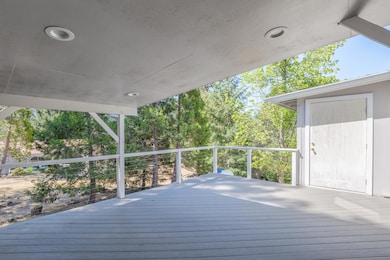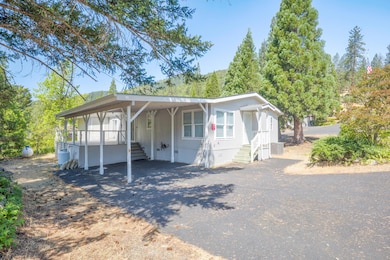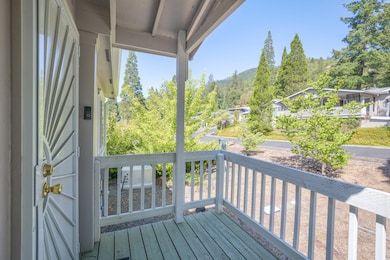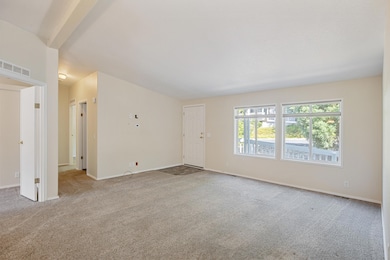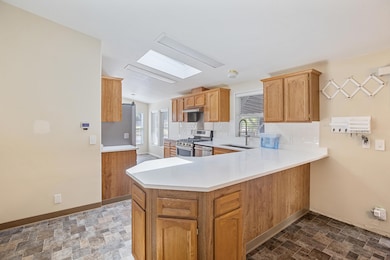5648 Foothill Blvd Unit 31 Grants Pass, OR 97526
Estimated payment $1,063/month
Highlights
- Active Adult
- Deck
- No HOA
- Mountain View
- Bonus Room
- Double Oven
About This Home
Immaculate and elegantly upgraded 3 bed, 2 bath home nestled in a serene, highly desirable park. A versatile bonus room with French doors offers the perfect office or den. Enjoy peace of mind with a 2-year-old electric heat pump and three premium Ring security devices, including a wired Doorbell Pro and dual Floodlight Cams. Propane-powered stove and a 27kW generator (model RX5C200A3, 6-12 months old) on dedicated LPG tanks—capable of powering the entire home. The chef's kitchen dazzles with quartz countertops, undermount sinks, double oven gas range, top-tier stainless appliances, roll-out pantry shelves, and designer faucets. Tasteful updates to interior/exterior paint, flooring, kitchen, and baths approx. 5 years ago. Relax on the newly installed Trex deck (3 months old) that connects seamlessly to a charming storage shed. Washer & dryer included—move-in ready perfection! financing available, seller will pay 3 months land lease with acceptable offer
Property Details
Home Type
- Mobile/Manufactured
Year Built
- Built in 1997
Parking
- Attached Carport
Home Design
- Pillar, Post or Pier Foundation
- Composition Roof
Interior Spaces
- 1-Story Property
- Ceiling Fan
- Double Pane Windows
- Living Room
- Bonus Room
- Mountain Views
Kitchen
- Eat-In Kitchen
- Double Oven
- Cooktop
- Dishwasher
- Disposal
Flooring
- Carpet
- Laminate
Bedrooms and Bathrooms
- 3 Bedrooms
- 2 Full Bathrooms
Laundry
- Laundry Room
- Dryer
- Washer
Home Security
- Security System Owned
- Carbon Monoxide Detectors
- Fire and Smoke Detector
Outdoor Features
- Deck
- Outdoor Storage
- Storage Shed
- Front Porch
Utilities
- Forced Air Heating and Cooling System
- Heat Pump System
- Power Generator
- Well
- Water Heater
- Septic Tank
Additional Features
- Accessible Approach with Ramp
- Land Lease of $995 per month
- Double Wide
Community Details
- Active Adult
- No Home Owners Association
Listing and Financial Details
- Assessor Parcel Number 30165783
Map
Home Values in the Area
Average Home Value in this Area
Property History
| Date | Event | Price | List to Sale | Price per Sq Ft | Prior Sale |
|---|---|---|---|---|---|
| 09/18/2025 09/18/25 | Price Changed | $169,900 | -5.6% | $112 / Sq Ft | |
| 08/12/2025 08/12/25 | Price Changed | $179,999 | -5.3% | $119 / Sq Ft | |
| 06/25/2025 06/25/25 | For Sale | $190,000 | +375.0% | $126 / Sq Ft | |
| 06/27/2017 06/27/17 | Sold | $40,000 | -60.0% | -- | View Prior Sale |
| 06/12/2017 06/12/17 | Pending | -- | -- | -- | |
| 01/31/2017 01/31/17 | For Sale | $99,900 | -- | -- |
Source: Oregon Datashare
MLS Number: 220204493
- 5648 Foothill Blvd Unit 5
- 5648 Foothill Blvd Unit SPC 35
- 5648 Foothill Blvd Unit 26
- 5651 Foothill Blvd
- 238 Westbrook Dr
- 8550 Rogue River Hwy
- 5830 Foothill Blvd
- 8730 Rogue River Hwy
- 8373 Rogue River Hwy
- 5980 Foothill Blvd
- 299 Foothill Blvd
- 208 W Main St
- 405 Magerle Ln
- 0 W Evans Creek Rd Unit 1000 220202360
- 0 W Evans Creek Rd Unit 1200 220202358
- 0 Oak St
- 815 Pine St Unit 10
- 202 Arbor St
- 7755 Rogue River Hwy
- 207 Madrone St
- 621 N River Rd
- 7001 Rogue River Hwy Unit H
- 1100 Fruitdale Dr
- 459 4th Ave
- 1337 SW Foundry St Unit B
- 53 SW Eastern Ave Unit 53
- 55 SW Eastern Ave Unit 55
- 3101 Williams Hwy
- 2087 Upper River Rd
- 195 Hidden Valley Rd
- 700 N Haskell St
- 1125 Annalise St
- 6554 Or-238 Unit ID1337818P
- 2642 W Main St
- 835 Overcup St
- 237 E McAndrews Rd
- 1801 Poplar Dr
- 2190 Poplar Dr
- 7435 Denman Ct
- 302 Maple St Unit 4
