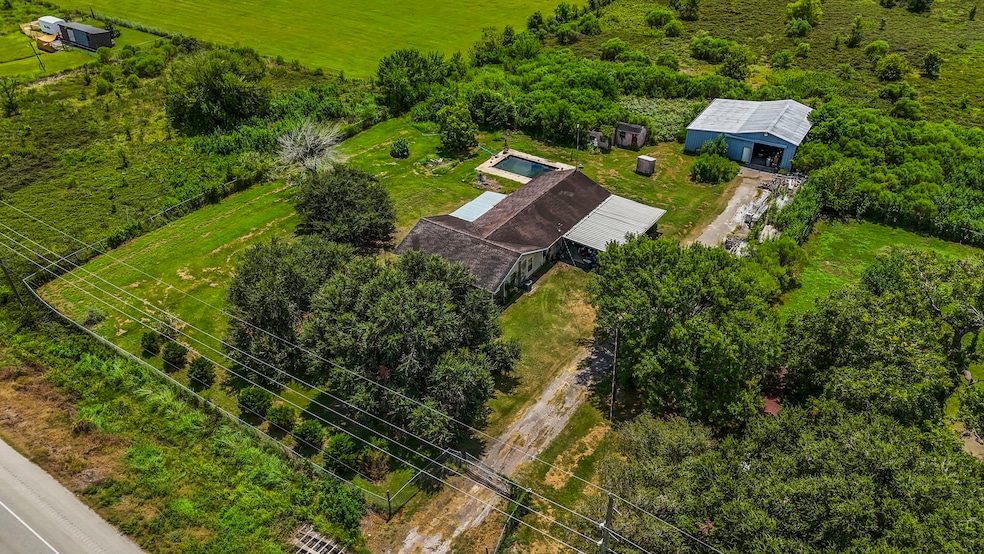
5648 Texas 60 Wharton, TX 77488
Estimated payment $1,811/month
Highlights
- Very Popular Property
- Contemporary Architecture
- Hydromassage or Jetted Bathtub
- In Ground Pool
- Wooded Lot
- Private Yard
About This Home
ATTENTION INVESTORS, handymen, or families ready to customize and build equity. This 4-bedroom, 2-bath home has opportunity all over these 9.3 acres. Recently appraised AS-IS at $393,665 and PRICED AT LOT VALUE ONLY - it already has improvements to enhance including a large barn/workshop, an in-ground pool, with plenty of land for animals, gardening, or future projects. UNRESTRICTED, low taxes, no flood zone and located in a growing area with tons of potential—endless possibilities await! Move-in to your next project as home can be lived in AS-IS complete with working electrical, plumbing and appliances. Schedule your showing today!
Home Details
Home Type
- Single Family
Est. Annual Taxes
- $5,308
Year Built
- Built in 1994
Lot Details
- 9.36 Acre Lot
- Cleared Lot
- Wooded Lot
- Private Yard
Home Design
- Contemporary Architecture
- Traditional Architecture
- Slab Foundation
- Composition Roof
- Aluminum Siding
- Vinyl Siding
Interior Spaces
- 1,916 Sq Ft Home
- 1-Story Property
- Living Room
- Combination Kitchen and Dining Room
- Utility Room
- Electric Dryer Hookup
- Concrete Flooring
Kitchen
- Electric Oven
- Electric Range
- Microwave
- Dishwasher
- Disposal
Bedrooms and Bathrooms
- 4 Bedrooms
- 2 Full Bathrooms
- Hydromassage or Jetted Bathtub
Home Security
- Security System Owned
- Security Gate
Parking
- 1 Attached Carport Space
- Driveway
- Electric Gate
Pool
- In Ground Pool
- Saltwater Pool
Schools
- Cg Sivells/Wharton Elementary School
- Wharton Junior High
- Wharton High School
Utilities
- Central Heating and Cooling System
- Septic Tank
Community Details
- A20007 Abst.7 Subdivision
Map
Home Values in the Area
Average Home Value in this Area
Tax History
| Year | Tax Paid | Tax Assessment Tax Assessment Total Assessment is a certain percentage of the fair market value that is determined by local assessors to be the total taxable value of land and additions on the property. | Land | Improvement |
|---|---|---|---|---|
| 2024 | -- | $312,590 | -- | -- |
| 2023 | $5,495 | $284,173 | -- | -- |
| 2022 | $5,479 | $300,770 | $99,250 | $201,520 |
| 2021 | $4,752 | $234,854 | $74,906 | $159,948 |
| 2020 | $4,713 | $231,108 | $71,160 | $159,948 |
| 2019 | $4,524 | $231,108 | $71,160 | $159,948 |
| 2018 | $4,048 | $207,501 | $71,160 | $136,341 |
| 2017 | $4,020 | $207,501 | $71,160 | $136,341 |
| 2016 | $3,974 | $207,501 | $71,160 | $136,341 |
| 2015 | -- | $182,387 | $51,498 | $130,889 |
| 2014 | -- | $164,853 | $51,498 | $113,355 |
Property History
| Date | Event | Price | Change | Sq Ft Price |
|---|---|---|---|---|
| 08/06/2025 08/06/25 | For Sale | $250,000 | -- | $130 / Sq Ft |
Purchase History
| Date | Type | Sale Price | Title Company |
|---|---|---|---|
| Vendors Lien | -- | None Available |
Mortgage History
| Date | Status | Loan Amount | Loan Type |
|---|---|---|---|
| Open | $165,467 | VA | |
| Closed | $164,000 | VA |
Similar Homes in Wharton, TX
Source: Houston Association of REALTORS®
MLS Number: 98328286
APN: R054455
- 1206 Dyann Dr
- 6510 Fm 3012 Rd
- 1213 Dyann Dr
- 318 Brockman Road County Road 174
- 459 Live Oak Rd
- 1238 County Road 124
- 501 Pecan Valley Rd
- 419 Pecan Valley Rd
- 1615 County Road 115
- 703 Pecan Valley Rd
- 1243 County Road 124
- 2827 Golf Crest Dr
- 2829 Golf Crest Dr
- 1949 Circle Dr Unit 257
- 1207 Westgate Dr
- 0 Texas 60
- 317 Brandi Dr
- 311 Brandi Dr
- 315 Brandi Dr
- 313 Nicholas Rd
- 2849 Golf Crest Dr
- 2853 Golf Crest Dr
- 123 Stavena Rd Unit 3
- 209 Brandi Dr
- 1432 La Delle St
- 1437 La Delle St
- 112 Nicholas Rd
- 207 Brandi Dr
- 106 Nicholas Rd
- 607 N Speed St
- 113 S Rusk St Unit B
- 716 Olive St
- 102 S Houston St Unit 1
- 626 N Resident St
- 10327 S Highway 60
- 342 Falling Leaf Rd
- 7729 Farm To Market Road 1301
- 613 Harrison Ln
- 806 E Emily Ave Unit 5
- 806 E Emily Ave Unit 3






