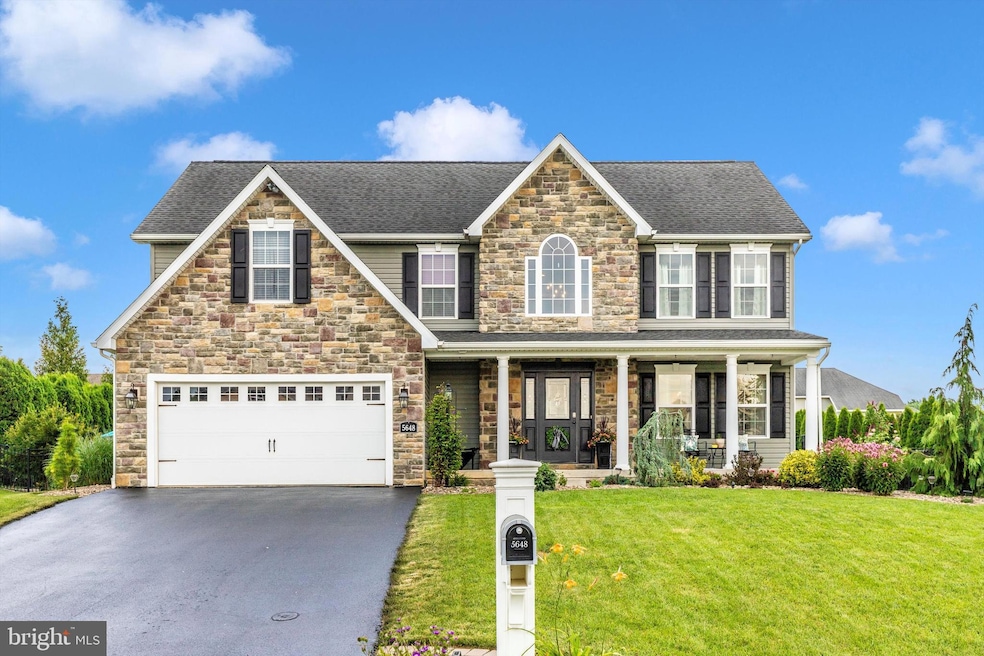
5648 Tranquil Way Greencastle, PA 17225
Estimated payment $3,672/month
Highlights
- Heated In Ground Pool
- Colonial Architecture
- Breakfast Area or Nook
- Open Floorplan
- Upgraded Countertops
- Formal Dining Room
About This Home
Your Own Staycation Paradise in Antrim Meadows! Welcome to this one-of-a-kind 4-bedroom, 2.5-bath home in the desirable Antrim Meadows community. Designed with relaxation and entertaining in mind, this custom home offers a layout and features unlike any other in the neighborhood.
Step into the impressive foyer with soaring cathedral ceilings, setting the tone for the spacious and thoughtfully designed main level. The open-concept first floor features a large, upgraded kitchen with a breakfast nook, a comfortable family room, and a flexible space currently used as a formal dining area—plus a convenient half bath. Perfect for everyday living and hosting alike.
Upstairs, plush new carpeting leads to a generous owner’s suite with a private ensuite bath and cozy reading nook. Enjoy the convenience of second-floor laundry, along with three additional well-sized bedrooms and a full bathroom.
The 729 sq. ft. finished basement is a true extension of the home—featuring an art studio or office, a full home gym, and a spacious media/playroom ideal for movie nights and family fun. A separate unfinished area (not included in the square footage) offers ample storage and a workshop space.
The two-car garage includes an epoxy-coated floor, EV charging station, and a built-in 4-bike rack system.
Step outside into your own private resort-style backyard. Professionally landscaped and beautifully maintained, the space includes a stunning, natural-gas-heated 18’ x 36’ in-ground pool with a Caribbean-style liner (installed 2022), nighttime light show, and low-maintenance robotic cleaning system. All pool equipment and outdoor furniture are included.
Enjoy evenings on the elegant hardscape patio featuring an outdoor bar—complete with a premium Lion natural gas grill, mini fridge, and storage. The 12x20 outbuilding provides additional storage for outdoor gear, and a tucked-away garden area with heirloom elderberry bushes adds a charming finishing touch.
This home truly has it all—style, comfort, and resort-level amenities. Don't miss your chance to own this personal paradise!
Home Details
Home Type
- Single Family
Est. Annual Taxes
- $5,647
Year Built
- Built in 2010
Lot Details
- 0.35 Acre Lot
- Wrought Iron Fence
- Back Yard Fenced
- Property is in excellent condition
Parking
- 2 Car Direct Access Garage
- 2 Driveway Spaces
- Front Facing Garage
- Garage Door Opener
- Off-Street Parking
Home Design
- Colonial Architecture
- Poured Concrete
- Architectural Shingle Roof
- Stone Siding
- Vinyl Siding
- Concrete Perimeter Foundation
Interior Spaces
- Property has 3 Levels
- Open Floorplan
- Ceiling Fan
- Recessed Lighting
- Gas Fireplace
- Family Room Off Kitchen
- Formal Dining Room
- Basement
Kitchen
- Breakfast Area or Nook
- Eat-In Kitchen
- Gas Oven or Range
- Built-In Microwave
- Ice Maker
- Dishwasher
- Upgraded Countertops
- Disposal
Flooring
- Partially Carpeted
- Luxury Vinyl Plank Tile
Bedrooms and Bathrooms
- 4 Bedrooms
- Walk-In Closet
Laundry
- Laundry on main level
- Dryer
- Washer
Pool
- Heated In Ground Pool
- Fence Around Pool
Utilities
- Central Air
- Heat Pump System
- 200+ Amp Service
- Natural Gas Water Heater
Community Details
- Property has a Home Owners Association
- Antrim Meadows Subdivision
Listing and Financial Details
- Assessor Parcel Number 01-0A22A-030.-000000
Map
Home Values in the Area
Average Home Value in this Area
Tax History
| Year | Tax Paid | Tax Assessment Tax Assessment Total Assessment is a certain percentage of the fair market value that is determined by local assessors to be the total taxable value of land and additions on the property. | Land | Improvement |
|---|---|---|---|---|
| 2025 | $6,278 | $37,530 | $4,070 | $33,460 |
| 2024 | $5,696 | $37,530 | $4,070 | $33,460 |
| 2023 | $5,629 | $37,530 | $4,070 | $33,460 |
| 2022 | $5,629 | $37,530 | $4,070 | $33,460 |
| 2021 | $5,520 | $37,530 | $4,070 | $33,460 |
| 2020 | $5,376 | $37,530 | $4,070 | $33,460 |
| 2019 | $5,254 | $37,530 | $4,070 | $33,460 |
| 2018 | $5,198 | $37,530 | $4,070 | $33,460 |
| 2017 | $4,892 | $36,240 | $4,070 | $32,170 |
| 2016 | $1,038 | $36,240 | $4,070 | $32,170 |
| 2015 | $968 | $36,240 | $4,070 | $32,170 |
| 2014 | $888 | $33,240 | $4,070 | $29,170 |
Property History
| Date | Event | Price | Change | Sq Ft Price |
|---|---|---|---|---|
| 07/13/2025 07/13/25 | Pending | -- | -- | -- |
| 07/03/2025 07/03/25 | For Sale | $587,500 | -- | $182 / Sq Ft |
Purchase History
| Date | Type | Sale Price | Title Company |
|---|---|---|---|
| Interfamily Deed Transfer | -- | None Available | |
| Deed | $259,900 | None Available |
Mortgage History
| Date | Status | Loan Amount | Loan Type |
|---|---|---|---|
| Closed | $15,000 | Unknown | |
| Open | $234,000 | New Conventional | |
| Closed | $256,446 | FHA |
Similar Homes in Greencastle, PA
Source: Bright MLS
MLS Number: PAFL2028348
APN: 01-0A22A-030-000000
- 878 Joy Dr
- 711 Lee Dr
- 11049 Kay St
- 32 Helens Dr
- 678 S Washington St
- 10199 Jasper Dr
- 34.77 Acres Red Oak Estate S
- 622 S Allison St
- 136 Harvest Wagon Way
- 400 Century Dr Unit 1
- 45 W Dahlgren St
- 0 Molly Pitcher Hwy Unit PAFL178468
- 0 Molly Pitcher Hwy Unit PAFL178444
- 61 S Carl Ave
- 130 S Carlisle St
- 145 S Washington St
- 141 S Washington St
- 129 E Franklin St
- 341 W Baltimore St
- 128 Orchard Cir






