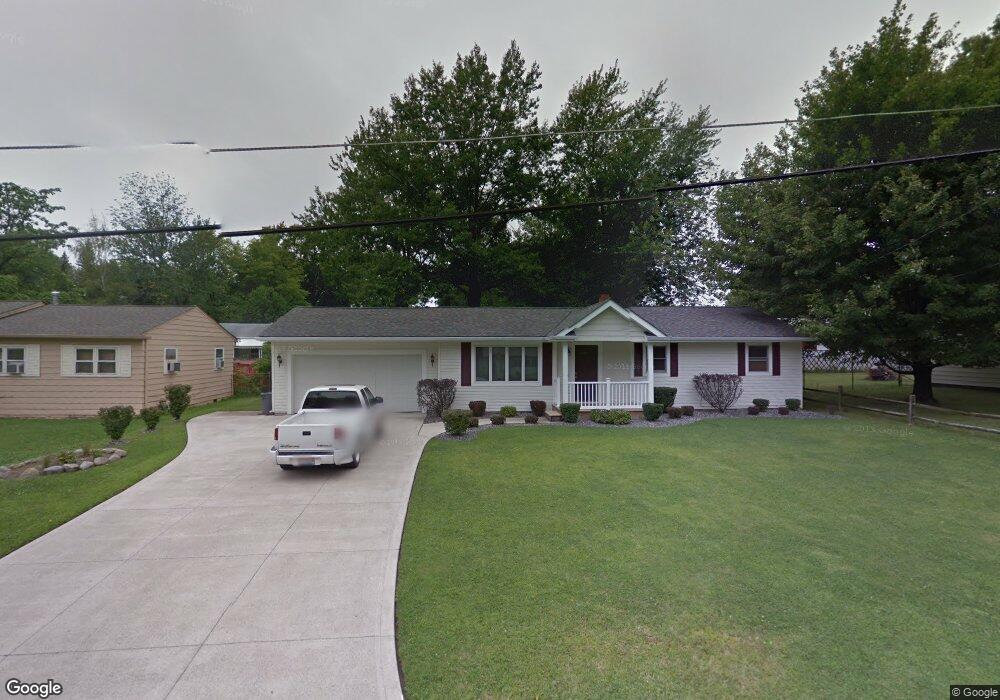5648 Walnut St Mentor On the Lake, OH 44060
Estimated Value: $189,000 - $194,000
3
Beds
1
Bath
1,104
Sq Ft
$173/Sq Ft
Est. Value
About This Home
This home is located at 5648 Walnut St, Mentor On the Lake, OH 44060 and is currently estimated at $191,183, approximately $173 per square foot. 5648 Walnut St is a home located in Lake County with nearby schools including Lake Elementary School, Shore Middle School, and Mentor High School.
Ownership History
Date
Name
Owned For
Owner Type
Purchase Details
Closed on
Jun 25, 2003
Sold by
Brey Mark L and Brey Kelly C
Bought by
Hunchuck Thomas A
Current Estimated Value
Home Financials for this Owner
Home Financials are based on the most recent Mortgage that was taken out on this home.
Original Mortgage
$121,500
Outstanding Balance
$52,179
Interest Rate
5.51%
Mortgage Type
Purchase Money Mortgage
Estimated Equity
$139,004
Purchase Details
Closed on
Jan 1, 1990
Bought by
Russ Mary J
Create a Home Valuation Report for This Property
The Home Valuation Report is an in-depth analysis detailing your home's value as well as a comparison with similar homes in the area
Home Values in the Area
Average Home Value in this Area
Purchase History
| Date | Buyer | Sale Price | Title Company |
|---|---|---|---|
| Hunchuck Thomas A | $121,500 | Chicago Title Insurance Comp | |
| Russ Mary J | -- | -- |
Source: Public Records
Mortgage History
| Date | Status | Borrower | Loan Amount |
|---|---|---|---|
| Open | Hunchuck Thomas A | $121,500 |
Source: Public Records
Tax History Compared to Growth
Tax History
| Year | Tax Paid | Tax Assessment Tax Assessment Total Assessment is a certain percentage of the fair market value that is determined by local assessors to be the total taxable value of land and additions on the property. | Land | Improvement |
|---|---|---|---|---|
| 2024 | -- | $63,440 | $12,270 | $51,170 |
| 2023 | $6,265 | $48,960 | $10,450 | $38,510 |
| 2022 | $2,780 | $48,960 | $10,450 | $38,510 |
| 2021 | $2,786 | $48,960 | $10,450 | $38,510 |
| 2020 | $2,571 | $40,130 | $8,570 | $31,560 |
| 2019 | $2,574 | $40,130 | $8,570 | $31,560 |
| 2018 | $2,630 | $39,690 | $14,200 | $25,490 |
| 2017 | $2,693 | $39,690 | $14,200 | $25,490 |
| 2016 | $2,679 | $39,690 | $14,200 | $25,490 |
| 2015 | $2,445 | $39,690 | $14,200 | $25,490 |
| 2014 | $2,474 | $39,690 | $14,200 | $25,490 |
| 2013 | $2,325 | $39,690 | $14,200 | $25,490 |
Source: Public Records
Map
Nearby Homes
- 7897 Richwood Dr
- 5656 Park St
- 5602 Park Ave
- 5598-A-4 Sea Glass Ln
- 5598-C-3 Sea Glass Ln
- Spencer Plan at Cranes Landing
- Juniper w/ Finished Basement Plan at Cranes Landing
- V/L Andrews Rd
- 5758 Beech Dr
- 8050 Harbor Creek Dr Unit 2402
- 8050 Harbor Creek Dr Unit 3001
- 8050 Harbor Creek Dr Unit 1903
- 7686 Pinehurst Dr
- 7568 Monterey Bay Dr Unit 4
- 5459 Coronada Dr
- 7567 Monterey Bay Dr Unit 4
- 5596 Grove Ave
- 8222 Rushton Dr
- 8209 Plains Rd
- 7763 Manor Dr
- 5656 Walnut St
- 5649 Hickory St
- 5655 Hickory St
- 5642 Walnut St
- 5641 Hickory St
- 5662 Walnut St
- 5661 Hickory St
- 5653 Walnut St
- 5635 Hickory St
- 5647 Walnut St
- 5641 Walnut St
- 5650 Hickory St
- 5628 Walnut St
- 5656 Hickory St
- 5642 Hickory St
- 5629 Hickory St
- 5665 Walnut St
- 5671 Walnut St
- 5662 Hickory St
- 5636 Hickory St
