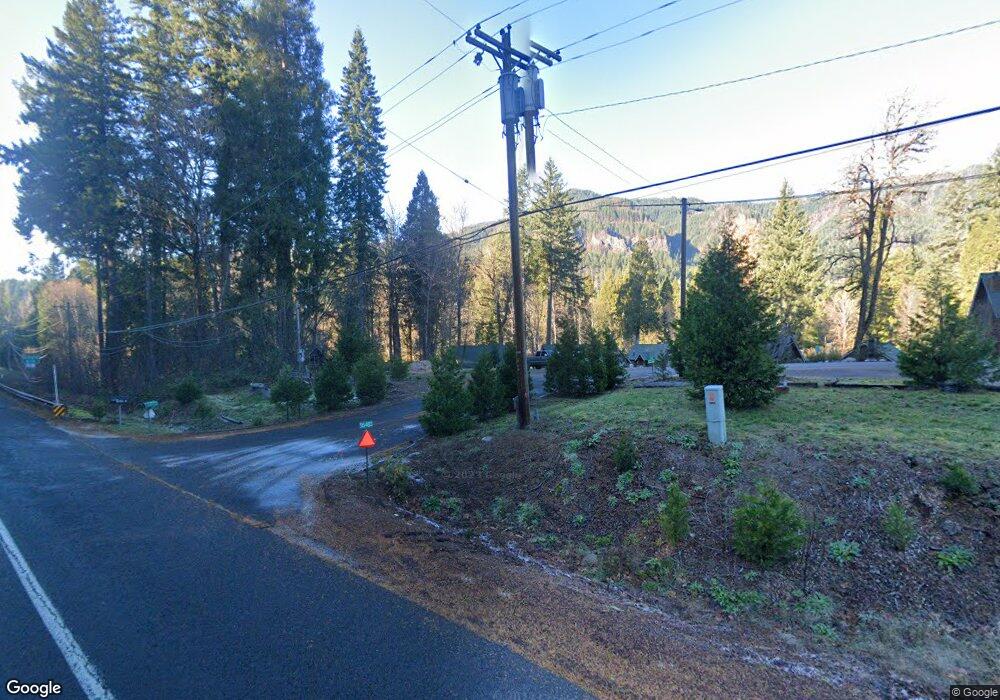56483 Mckenzie Hwy Unit 14 McKenzie Bridge, OR 97413
Estimated Value: $454,000 - $503,000
2
Beds
2
Baths
971
Sq Ft
$487/Sq Ft
Est. Value
About This Home
This home is located at 56483 Mckenzie Hwy Unit 14, McKenzie Bridge, OR 97413 and is currently estimated at $472,535, approximately $486 per square foot. 56483 Mckenzie Hwy Unit 14 is a home located in Lane County with nearby schools including Mckenzie Elementary School.
Ownership History
Date
Name
Owned For
Owner Type
Purchase Details
Closed on
May 29, 2024
Sold by
Mwgm Oregon Llc
Bought by
Kuo Grace
Current Estimated Value
Home Financials for this Owner
Home Financials are based on the most recent Mortgage that was taken out on this home.
Original Mortgage
$341,250
Outstanding Balance
$336,961
Interest Rate
7.1%
Mortgage Type
New Conventional
Estimated Equity
$135,574
Purchase Details
Closed on
Jun 30, 2023
Sold by
Semerikov Larry and Semerikov Klaudia
Bought by
Mwgm Oregon Llc
Home Financials for this Owner
Home Financials are based on the most recent Mortgage that was taken out on this home.
Original Mortgage
$50,000
Interest Rate
6.39%
Mortgage Type
Seller Take Back
Purchase Details
Closed on
Jun 1, 2021
Sold by
Log Cabin Llc
Bought by
Semerikov Larry and Semerikov Klaudia
Create a Home Valuation Report for This Property
The Home Valuation Report is an in-depth analysis detailing your home's value as well as a comparison with similar homes in the area
Home Values in the Area
Average Home Value in this Area
Purchase History
| Date | Buyer | Sale Price | Title Company |
|---|---|---|---|
| Kuo Grace | -- | Cascade Title | |
| Mwgm Oregon Llc | $200,000 | Fidelity National Title Compan | |
| Semerikov Larry | $150,000 | Cascade Title Co |
Source: Public Records
Mortgage History
| Date | Status | Borrower | Loan Amount |
|---|---|---|---|
| Open | Kuo Grace | $341,250 | |
| Previous Owner | Mwgm Oregon Llc | $50,000 | |
| Previous Owner | Mwgm Oregon Llc | $225,000 |
Source: Public Records
Tax History Compared to Growth
Tax History
| Year | Tax Paid | Tax Assessment Tax Assessment Total Assessment is a certain percentage of the fair market value that is determined by local assessors to be the total taxable value of land and additions on the property. | Land | Improvement |
|---|---|---|---|---|
| 2024 | $1,816 | $199,772 | -- | $199,772 |
| 2023 | $1,816 | $196,166 | $0 | $0 |
| 2022 | $1,627 | $181,727 | $0 | $181,727 |
| 2021 | $1,330 | $148,470 | $0 | $0 |
| 2020 | $1,793 | $190,453 | $0 | $0 |
| 2019 | $1,719 | $184,906 | $0 | $0 |
| 2018 | $1,632 | $174,292 | $0 | $0 |
| 2017 | $1,589 | $174,292 | $0 | $0 |
| 2016 | $1,887 | $169,216 | $0 | $0 |
| 2015 | $1,771 | $164,287 | $0 | $0 |
| 2014 | $1,820 | $159,502 | $0 | $0 |
Source: Public Records
Map
Nearby Homes
- 56483 Mckenzie Hwy
- 56483 Mckenzie Hwy Unit 1
- 56642 Mckenzie Hwy
- 0 Alma Dr Unit 155780752
- 57255 N Bank Rd
- 0 McKenzie River Dr Unit 1800 613921739
- 54432 Mckenzie Hwy Unit 37
- 54432 Mckenzie Hwy Unit 38
- 54432 Mckenzie Hwy Unit 9
- 54432 Mckenzie Hwy Unit 18
- 54432 Mckenzie Hwy Unit 24
- 54432 Mckenzie Hwy Unit 23
- 54444 McKenzie River Dr
- 91747 Blue River Reservoir Rd
- 91737 Blue River Reservoir Rd
- 53198 Mckenzie Hwy
- 52984 Mckenzie Hwy
- 91591 Blue River Reservoir Rd
- 52958 Mckenzie Hwy
- 52262 Mckenzie Hwy
- 56483 Mckenzie Hwy Unit 14
- 56483 Mckenzie Hwy Unit 16
- 56483 Mckenzie Hwy
- 56483 Mckenzie Hwy Unit 16
- 56483 Mckenzie Hwy Unit 14
- 56483 Mckenzie Hwy Unit 17
- 56483 Mckenzie Hwy Unit 16
- 56483 Mckenzie Hwy Unit 15
- 56483 Mckenzie Hwy Unit 13
- 56483 Mckenzie Hwy Unit 12
- 56483 Mckenzie Hwy Unit 11
- 56483 Mckenzie Hwy Unit 10
- 56483 Mckenzie Hwy Unit 9
- 56483 Mckenzie Hwy Unit 8
- 56483 Mckenzie Hwy Unit 7
- 56483 Mckenzie Hwy Unit 6
- 56483 Mckenzie Hwy Unit 5
- 56483 Mckenzie Hwy Unit 4
- 56483 Mckenzie Hwy Unit 3
- 56483 Mckenzie Hwy Unit 2
