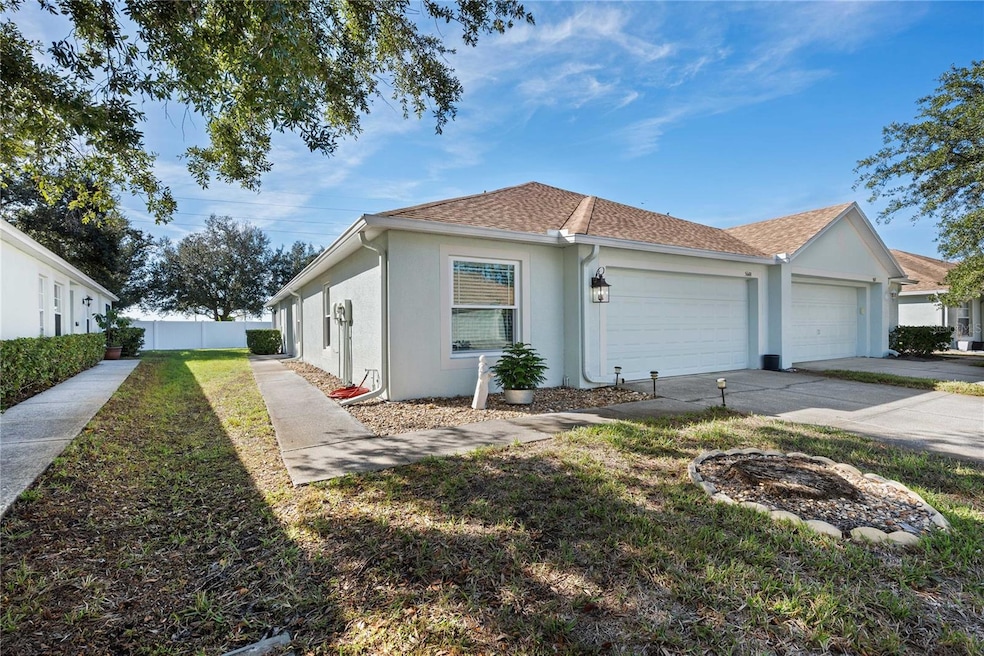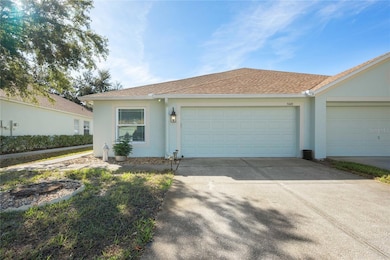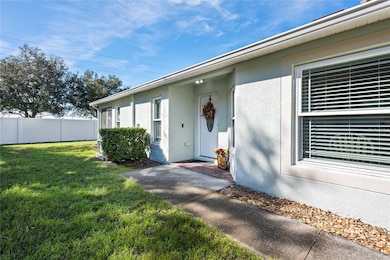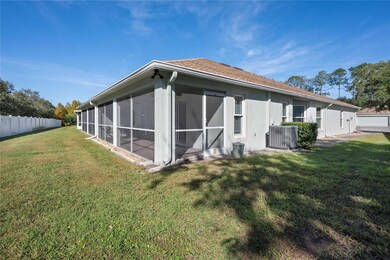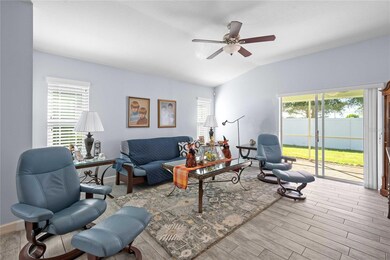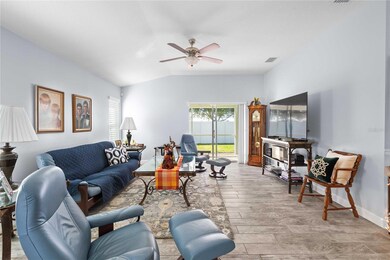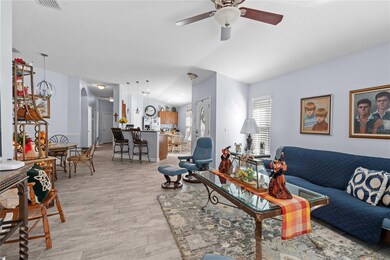
5649 Autumn Shire Dr Zephyrhills, FL 33541
Lake Bernadette NeighborhoodEstimated payment $1,853/month
Highlights
- Golf Course Community
- Open Floorplan
- Community Pool
- Fitness Center
- Clubhouse
- Tennis Courts
About This Home
Relaxed Villa living in Lake Bernadette. Check out this charming 2 bedroom, 2 bath villa with a 2 car garage in the popular Lake Bernadette golfcourse community. This home has been nicely updated with newer windows, newer A/C , a freshly painted exterior, and plank tile flooring throughout- so it's truly move -in ready. You'll love the open layout and split bedroom design, giving everyone their own space. The primary bedroom has walk-in closets, and the huge screened-in lanai is perfect for morning coffee, relaxing in the evenings, or hosting friends. The roof is only 3 years old, giving you peace of mind for years to come. The HOA makes life easy by covering the roof, exterior maintenance, and exterior painting so you can spend more time enjoying all the community perks: 2 pools, tennis and pickleball courts, basketball courts, gym and clubhouse. Access to the beauiful Lake Bernadette golf course. If you're looking for a low-maintenance home in a friendly, amenity-filled community, this Villa is a must see!
Listing Agent
HARBOR HAUS REAL ESTATE GROUP LLC Brokerage Phone: 352-424-3037 License #3294457 Listed on: 11/25/2025
Home Details
Home Type
- Single Family
Est. Annual Taxes
- $1,399
Year Built
- Built in 2005
Lot Details
- 4,423 Sq Ft Lot
- East Facing Home
- Property is zoned MPUD
HOA Fees
Parking
- 2 Car Attached Garage
- Driveway
Home Design
- Villa
- Slab Foundation
- Shingle Roof
- Block Exterior
Interior Spaces
- 1,492 Sq Ft Home
- 1-Story Property
- Open Floorplan
- Ceiling Fan
- Sliding Doors
- Living Room
- Dining Room
- Ceramic Tile Flooring
Kitchen
- Eat-In Kitchen
- Range
- Microwave
- Dishwasher
Bedrooms and Bathrooms
- 2 Bedrooms
- Split Bedroom Floorplan
- En-Suite Bathroom
- 2 Full Bathrooms
Laundry
- Laundry in unit
- Dryer
- Washer
Utilities
- Central Heating and Cooling System
- High Speed Internet
- Cable TV Available
Listing and Financial Details
- Visit Down Payment Resource Website
- Legal Lot and Block 9 / 2
- Assessor Parcel Number 07-26-21-0090-00200-0090
- $876 per year additional tax assessments
Community Details
Overview
- Association fees include pool, maintenance structure, ground maintenance
- Beverly Gedney Association, Phone Number (813) 936-4115
- Lake Association
- Lake Bernadette Parcels 14 15A & 16 Subdivision
- The community has rules related to deed restrictions, allowable golf cart usage in the community
Amenities
- Clubhouse
Recreation
- Golf Course Community
- Tennis Courts
- Community Basketball Court
- Pickleball Courts
- Community Playground
- Fitness Center
- Community Pool
Map
Home Values in the Area
Average Home Value in this Area
Tax History
| Year | Tax Paid | Tax Assessment Tax Assessment Total Assessment is a certain percentage of the fair market value that is determined by local assessors to be the total taxable value of land and additions on the property. | Land | Improvement |
|---|---|---|---|---|
| 2025 | $1,399 | $114,550 | -- | -- |
| 2024 | $1,399 | $111,330 | -- | -- |
| 2023 | $2,212 | $108,090 | $0 | $0 |
| 2022 | $2,064 | $104,950 | $0 | $0 |
| 2021 | $2,029 | $101,900 | $16,485 | $85,415 |
| 2020 | $2,004 | $100,500 | $14,880 | $85,620 |
| 2019 | $2,037 | $98,240 | $0 | $0 |
| 2018 | $2,018 | $96,411 | $0 | $0 |
| 2017 | $2,047 | $96,411 | $0 | $0 |
| 2016 | $2,269 | $108,577 | $14,880 | $93,697 |
| 2015 | $2,685 | $93,694 | $14,880 | $78,814 |
| 2014 | -- | $90,783 | $14,880 | $75,903 |
Property History
| Date | Event | Price | List to Sale | Price per Sq Ft |
|---|---|---|---|---|
| 11/25/2025 11/25/25 | For Sale | $285,000 | -- | $191 / Sq Ft |
Purchase History
| Date | Type | Sale Price | Title Company |
|---|---|---|---|
| Warranty Deed | $132,000 | Hillsborough Title Inc | |
| Warranty Deed | $124,500 | Hillsborough Title Inc | |
| Trustee Deed | $82,600 | Attorney | |
| Warranty Deed | $165,910 | Enterprise Title Affiliates |
Mortgage History
| Date | Status | Loan Amount | Loan Type |
|---|---|---|---|
| Open | $105,600 | New Conventional | |
| Previous Owner | $163,345 | FHA |
About the Listing Agent

After a career in Medical Sales, Melanie decided to make a career change and join the Real Estate world. Growing up locally and raising her children here she decided this area would be perfect for selling Real Estate. She is an expert in selling property in South Tampa, Wesley Chapel, Brooksville, Sarasota, and Zephyrhills.
Melanie's Other Listings
Source: Stellar MLS
MLS Number: TB8451249
APN: 07-26-21-0090-00200-0090
- 5723 Autumn Shire Dr
- 5727 Autumn Shire Dr
- 34811 Arbor Green Place
- 34828 Prairie Ridge Way
- Unit B Plan at Lake Bernadette Townhomes
- Unit A Plan at Lake Bernadette Townhomes
- 5909 Wedgefield Dr
- 35019 Dolphin Lake Dr
- 5230 Halstead Ln
- 5316 Lochmead Terrace
- 34842 Redding Ln
- 5210 Camberlea Ave
- 5245 Lochmead Terrace
- 5215 Lochmead Terrace
- 34833 Double Eagle Ct
- 34903 Double Eagle Ct
- 34907 Double Eagle Ct
- 0 Golf Links Blvd Lot 5 Unit MFRTB8449734
- 35250 Lake Edward Dr
- 35328 Lake Edward Dr
- 5533 Autumn Shire Dr
- 5530 S Sparrow Hawk Ct
- 5353 Passing Pine Ln
- 34842 Marsh Glen Ct
- 5909 Wedgefield Dr
- 5316 Braddock Dr
- 35107 Meadow Reach Dr
- 34857 Robins Song Rd Unit 843
- 34669 Ballyhoo Dr Unit 884
- 34604 Ballyhoo Dr Unit 874
- 34616 Ballyhoo Dr Unit 875
- 34628 Ballyhoo Dr Unit 876
- 34904 Robins Song Rd Unit 829
- 34873 Minnow Ln Unit 779
- 34815 Silver King Dr Unit 805
- 33870 Field Maple Loop
- 33870 Field Maple Lp
- 34866 Silver King Dr Unit 812
- 5667 Chorleywood Ln
- 33635 Field Maple Loop
