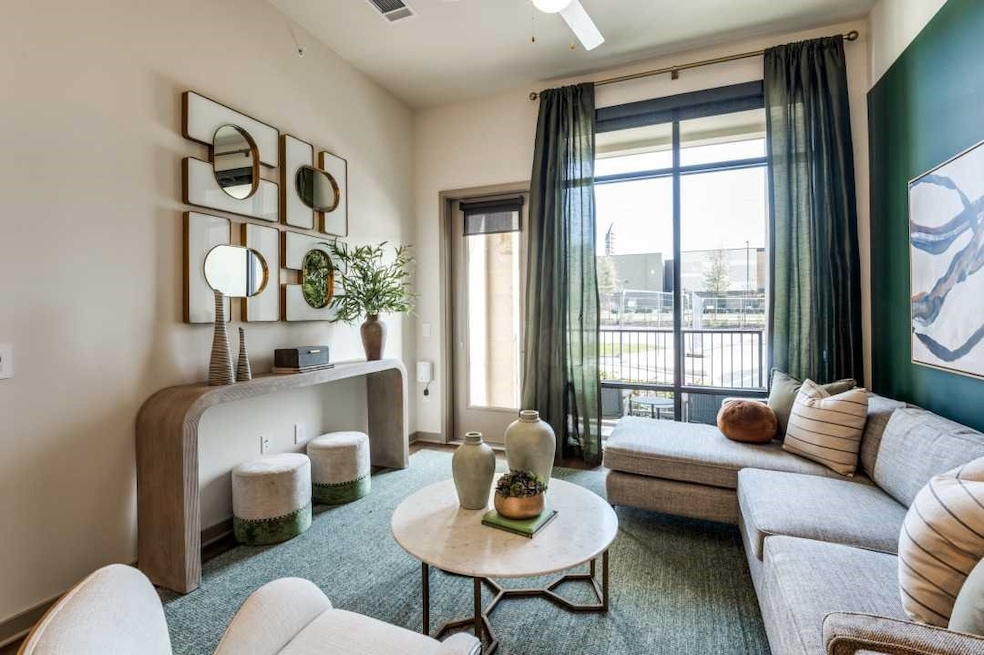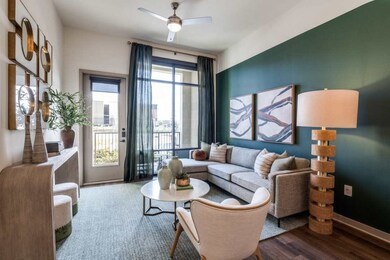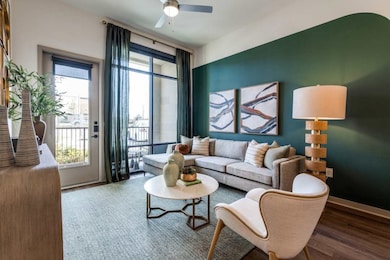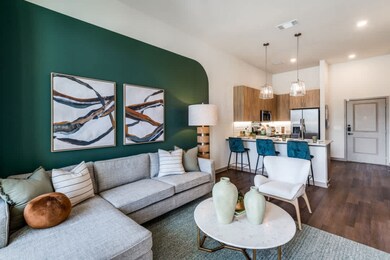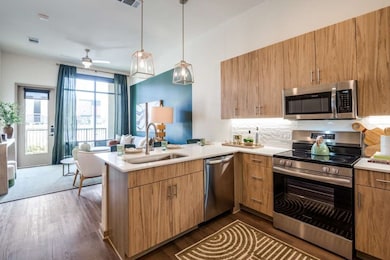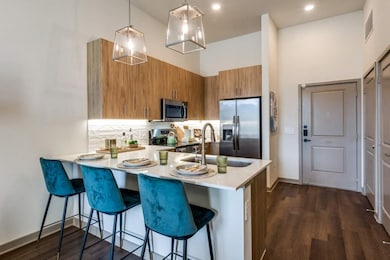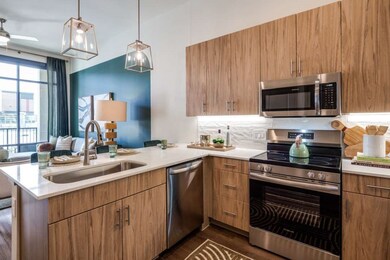5649 Bois d Arc Rd Unit 3207 McKinney, TX 75071
Slaughter NeighborhoodHighlights
- Outdoor Pool
- 14.96 Acre Lot
- Built-In Features
- Slaughter Elementary School Rated A-
- Open Floorplan
- Walk-In Closet
About This Home
Nestled in the heart of historic McKinney, Texas, the apartment community offers a luxurious living experience tailored just for you. Immerse yourself in high-end amenities that elevate your lifestyle, from spacious resident lounges to a charming dog park complete with a dog wash station. Every detail has been thoughtfully designed to provide a perfect blend of comfort and sophistication, ensuring that your apartment home is a sanctuary where elegance and modern conveniences meet. Stunning Modern Living with Exceptional Features! Welcome to this beautifully designed home featuring two designer color schemes and high-end finishes throughout. Enjoy a chef-inspired kitchen with Shaker or slab cabinetry, under-cabinet lighting, quartz countertops, and a ceramic tile backsplash. Select homes offer kitchen islands with USB outlets and kitchen windows for added natural light. Relax in spacious bedrooms with wood-style flooring (carpet in bedrooms and closets in select units) and unwind in spa-like bathrooms with separate showers, soaking tubs, and dual vanities. Designed for comfort, this home includes wood-style blinds, ample storage (linen closets, pantries, and patio storage), and a full-size washer and dryer (side-by-side or stackable)Outdoor living is a dream with private patios, balconies, fenced yards, and a medium balcony to enjoy fresh air. Select homes feature attached garages for convenience. The home that blends modern design with everyday functionality. Current Specials: 6 to 8 weeks free on selected floor plans.
Listing Agent
DFW Realty & Mortgage Group Brokerage Phone: 469-426-6158 License #0796919 Listed on: 06/30/2025
Co-Listing Agent
DFW Realty & Mortgage Group Brokerage Phone: 469-426-6158 License #0825367
Property Details
Home Type
- Multi-Family
Year Built
- Built in 2023
Home Design
- Apartment
Interior Spaces
- 1,098 Sq Ft Home
- 1-Story Property
- Open Floorplan
- Built-In Features
- Decorative Lighting
Kitchen
- Electric Cooktop
- Microwave
- Ice Maker
- Dishwasher
- Kitchen Island
- Disposal
Bedrooms and Bathrooms
- 2 Bedrooms
- Walk-In Closet
- 2 Full Bathrooms
Laundry
- Dryer
- Washer
Parking
- Garage
- Carport
Schools
- Slaughter Elementary School
- Mckinney Boyd High School
Utilities
- Central Air
- Electric Water Heater
Additional Features
- Outdoor Pool
- 14.96 Acre Lot
Listing and Financial Details
- Residential Lease
- Property Available on 2/19/25
- Tenant pays for all utilities
- 12 Month Lease Term
- Assessor Parcel Number R645000208201
- Tax Block 2
Community Details
Overview
- Jefferson Verdant Subdivision
Pet Policy
- Pet Deposit $400
- 2 Pets Allowed
- Breed Restrictions
Map
Source: North Texas Real Estate Information Systems (NTREIS)
MLS Number: 20986104
- 4020 Angelina Dr
- 2200 Lakelet Dr
- 4004 Chastetree Ln
- 2208 Lakelet Dr
- 2212 Lakelet Dr
- 2224 Lakelet Dr
- 4124 Angelina Dr
- 2232 Lakelet Dr
- 4100 Crowe Ln
- 2236 Lakelet Dr
- 2145 Timothy Dr
- 2300 Lakelet Dr
- 3817 Edward Dr
- 2209 Timothy Dr
- 3904 Buchanan St
- 3517 Grant St
- 2241 Catherine Ln
- 4136 Bentsen St
- 4108 Bentsen St
- 4020 Bentsen St
- 5649 Bois d Arc Rd Unit 1212
- 5649 Bois d Arc Rd Unit 1306
- 5649 Bois d Arc Rd
- 4021 Angelina Dr
- 4040 Crowe Ln
- 3800 Jeanette Ln
- 2241 Catherine Ln
- 3712 Fireside Ln
- 3601 Creekview Ct
- 1999 Skyline Dr
- 3201 Kennedy Dr
- 2003 Skyline Dr
- 3108 Kennedy Dr
- 3112 Grant St
- 3012 Hoover Dr
- 2221 Lilac Cir
- 2828 Chisos Red Rd
- 2817 Chisos Red Rd
- 4908 Rustic Ridge Dr
- 2958 Frederick Dr
