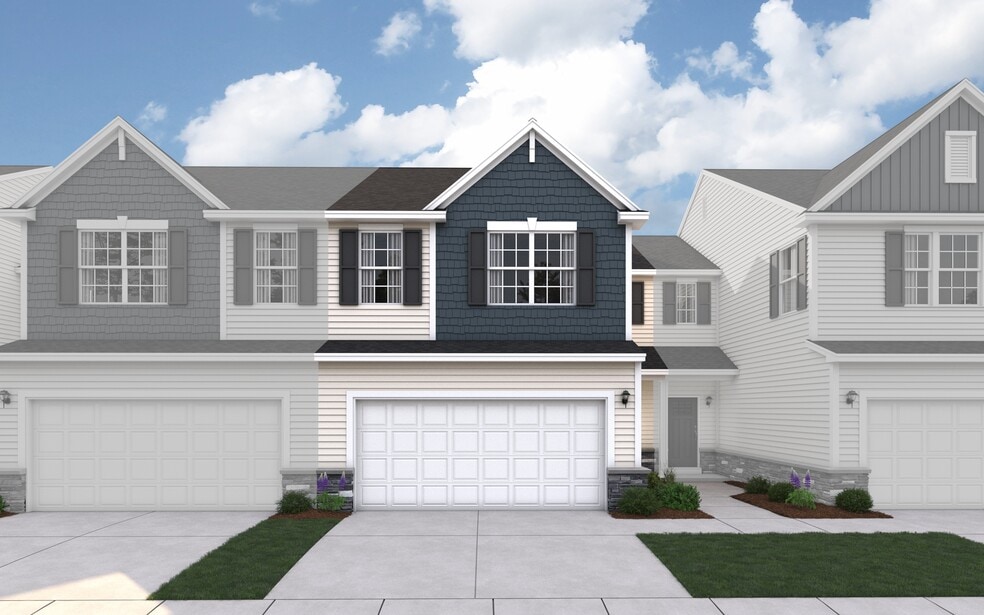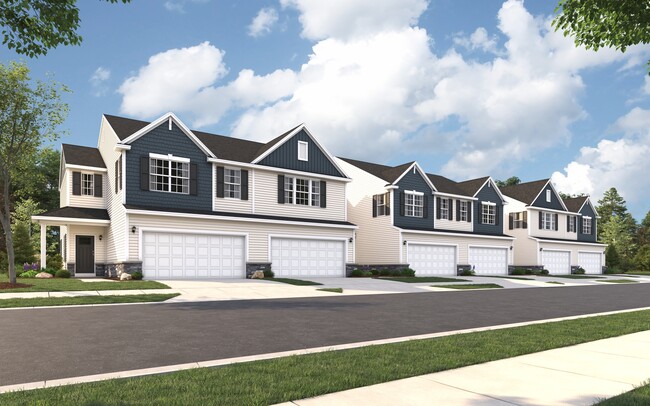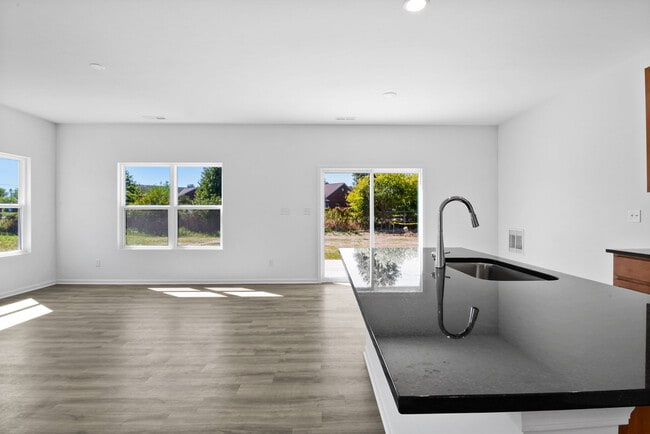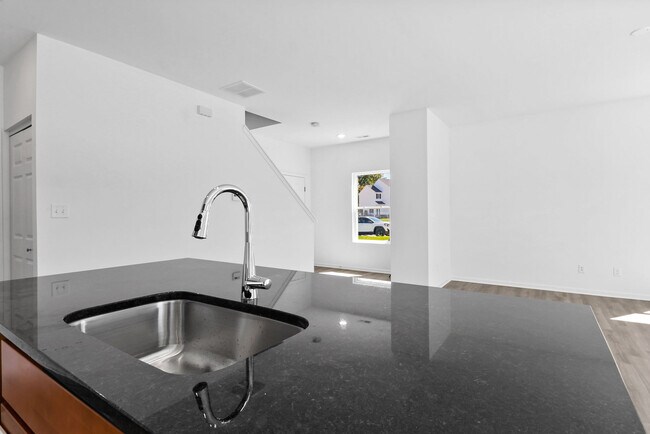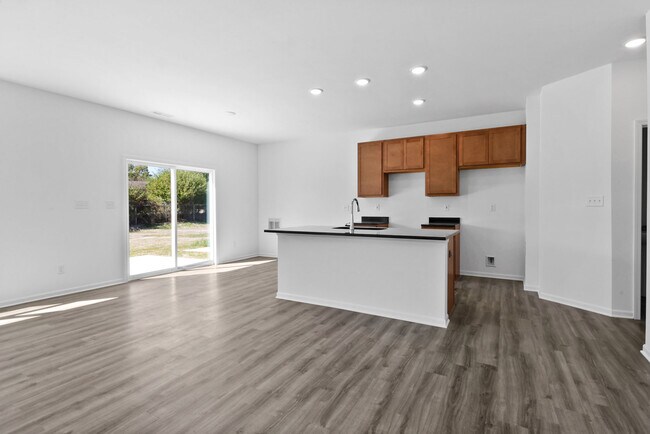
5649 Ruby Rd Lowell, IN 46356
Stone Mill - Stone Mill TownhomesEstimated payment $1,934/month
Highlights
- New Construction
- Lowell Senior High School Rated 9+
- Trails
About This Home
Be among the first to call Stone Mill Townhomes in Lowell, Indiana home. This 3-bedroom, 2.5-bath townhome is under construction now, giving you the chance to lock in todays introductory pricing before the community grows.Designed with modern living in mind, the main floor features 9-foot ceilings, a spacious great room, and an open kitchen with pantry thats perfect for daily life or entertaining. A convenient powder room completes the main level. Upstairs, the private primary suite offers a walk-in closet and full bath, while two additional bedrooms provide flexibility for family, guests, or a home office.Enjoy your own private patio, ideal for relaxing outdoors, plus a 2-car garage, tankless water heater, and low-maintenance lifestyleall backed by a comprehensive Builder Warranty for peace of mind.Owning a new home at Stone Mill means more than just a fresh startits a smart financial move. Take advantage of the builders exclusive financing incentives that make homeownership more affordable than ever. Dont miss this chance to be one of the first in the community and secure the best pricing available. Photos are of a similar model for illustration purposes only.
Builder Incentives
Mortgage Rate Buy DownSave thousands in interest!
Sales Office
| Monday - Friday |
11:00 AM - 5:00 PM
|
| Saturday - Sunday |
12:00 PM - 5:00 PM
|
Townhouse Details
Home Type
- Townhome
HOA Fees
- $130 Monthly HOA Fees
Parking
- 2 Car Garage
Taxes
- 1.25% Estimated Total Tax Rate
Home Design
- New Construction
Bedrooms and Bathrooms
- 2 Bedrooms
- 1 Full Bathroom
Additional Features
- 2-Story Property
- Minimum 1,596 Sq Ft Lot
Community Details
Overview
- Association fees include lawn maintenance, snow removal
Recreation
- Trails
Map
Move In Ready Homes with Linden Plan
Other Move In Ready Homes in Stone Mill - Stone Mill Townhomes
About the Builder
Nearby Communities by Providence Real Estate Development

- 2 - 5 Beds
- 1 - 2.5 Baths
- 1,525+ Sq Ft
Now in pre-sale, Stone Mill Signature in Lowell, Indiana, offers a rare opportunity to build your new home from the ground upyour plan, your finishes, your way. While many builders in todays market only offer pre-selected inventory homes, Providence Homes believes your home should be as individual as you are. Choose your homesite, personalize your floor plan, and hand-select the interior features
- 5649 Ruby Rd Unit 356-4
- 5699 Onyx Ave
- 5782 Onyx Ave
- 18836 Sapphire St
- 18388 Alexander Ave
- 5669 Ruby Rd Unit 356-6
- 5012 Stephen Ln
- 5057 Stephen Ln
- 5089 Stephen Ln
- 5056 Stephen Ln
- 5071 Stephen Ln
- 5062 Stephen Ln
- 111 Prairie St
- Stone Mill - Stone Mill Signature
- Stone Mill - Stone Mill Townhomes
- 18336 Alexander Ave
- 0 177th & Viant Unit NRA832955
- 18372 Alexander Ave
- 4310-Lot 18 166th Ln
- 18348 Alexander Ave
