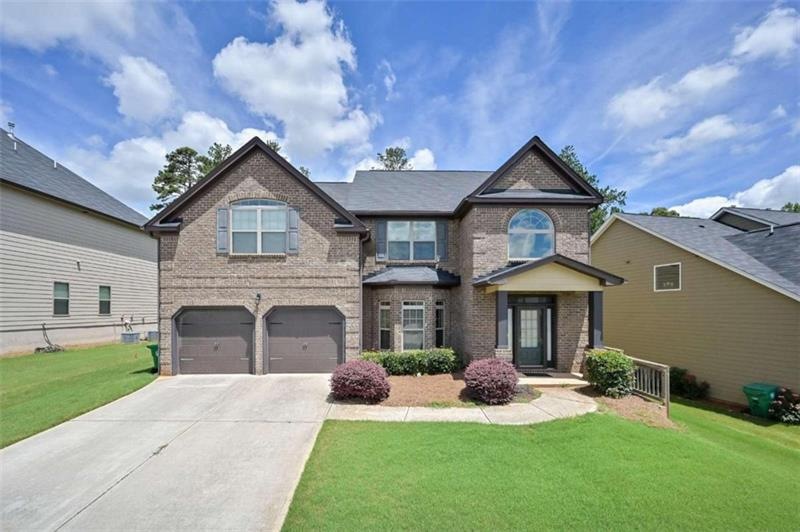Beautifully maintained 4 bedroom, 3 bath home built in 2017 is ready for her new owners. Enjoy a naturally lit terrace level with high ceilings, foyer, crown molding, wide plank wood floors, bedroom with full bath, formal living/dining space, laundry room and an eat in kitchen that sits a table large enough for 8. Allow your champagne wishes and caviar dreams to come true in your new kitchen that boasts granite countertops, all black appliances, tile backsplash, pantry, gas stove, pendant lighting, bar area, and recess lighting. The open living area features a stone fireplace that will be the center of family gatherings or enjoy the covered patio area where you may refuge from the brutal heat but still catch a breeze on evening nights. Upstairs you will find 2 well-appointed secondary bedrooms perfect for the use your heart sees most fit, a hall bathroom, and a hallway that leads to an oversized primary suite. The primary dwelling space features a sitting area, lots of additional storage and 16ft plus ceilings. The primary bathroom has separate dual vanities on either side of the garden tub, shower, walk in closet, and personal throne area. The home will also be sold with a fully transferable optional termite bond, home warranty, and security system. The lawn has been treated regularly by true green and the home is regularly maintained by a professional cleaning service that can also be utilized by buyers should they choose to maintain the services. If the home itself is truly not enough then here is the icing on the already delicious cake...the neighborhood amenities include swim, tennis, playground, and a park for a low $600 HOA fee.

