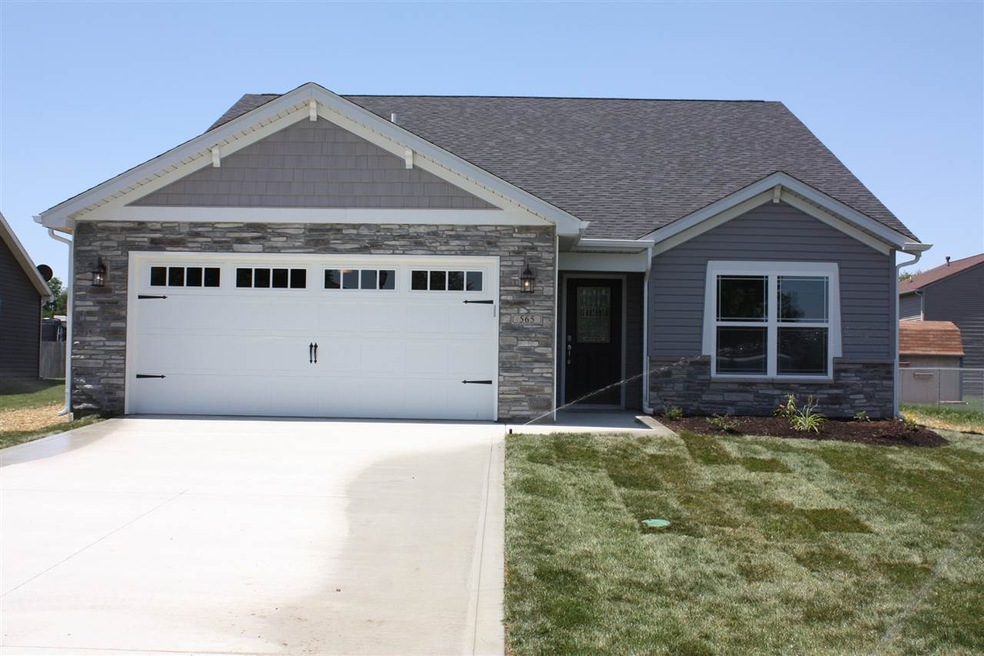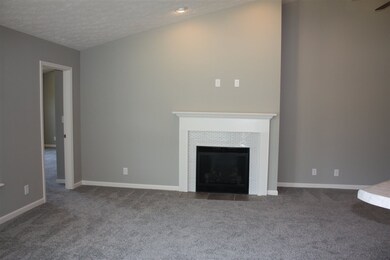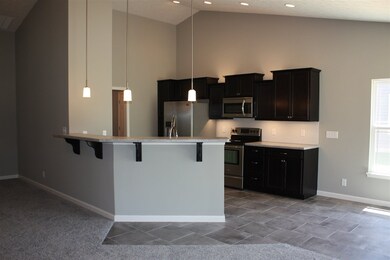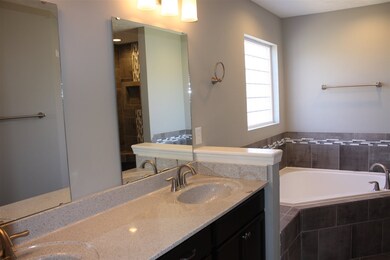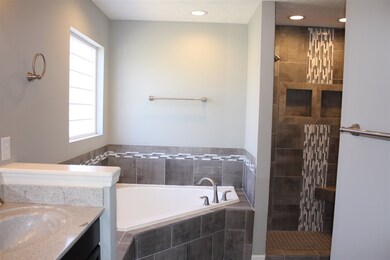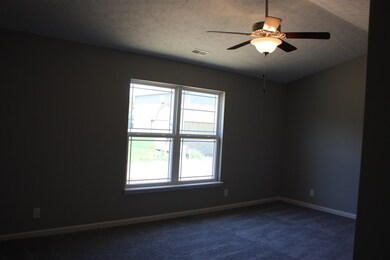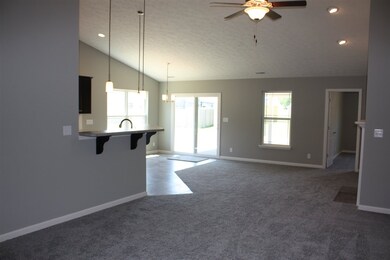565 Chaparral Dr Russiaville, IN 46979
Estimated Value: $247,000 - $267,000
3
Beds
2
Baths
1,601
Sq Ft
$160/Sq Ft
Est. Value
Highlights
- Open Floorplan
- Ranch Style House
- Cathedral Ceiling
- Western Middle School Rated A-
- Backs to Open Ground
- Great Room
About This Home
As of June 2017New Majestic Home in Western Heights in Western School District. The Alderbrook Floor plan has much to offer with 1600 sq. ft. with large foyer upon entering. Large open concept with Cathedral Ceilings and fireplace in Great Room. Kitchen offers raised bar top and eat in nook area. Ceramic back splash in kitchen along with tile floors and stainless steel appliances. Master has walk in closet and attached master bath with soaking tub and separate shower, double bowl vanity, and tile floor. 14x18 Covered Patio in back. 2 car att. garage. Front yard irrigation system.
Home Details
Home Type
- Single Family
Est. Annual Taxes
- $2,070
Year Built
- Built in 2017
Lot Details
- 8,276 Sq Ft Lot
- Lot Dimensions are 65x127
- Backs to Open Ground
- Landscaped
- Level Lot
Parking
- 2 Car Attached Garage
- Garage Door Opener
- Driveway
Home Design
- Ranch Style House
- Slab Foundation
- Shingle Roof
- Asphalt Roof
- Stone Exterior Construction
- Vinyl Construction Material
Interior Spaces
- Open Floorplan
- Cathedral Ceiling
- Ceiling Fan
- Gas Log Fireplace
- Double Pane Windows
- Insulated Doors
- Entrance Foyer
- Great Room
- Living Room with Fireplace
- Pull Down Stairs to Attic
- Fire and Smoke Detector
Kitchen
- Eat-In Kitchen
- Oven or Range
- Laminate Countertops
- Disposal
Flooring
- Carpet
- Tile
Bedrooms and Bathrooms
- 3 Bedrooms
- Walk-In Closet
- 2 Full Bathrooms
- Double Vanity
- Bathtub with Shower
- Separate Shower
Laundry
- Laundry on main level
- Washer and Electric Dryer Hookup
Utilities
- Forced Air Heating and Cooling System
- High-Efficiency Furnace
- Heating System Uses Gas
- Cable TV Available
Additional Features
- Energy-Efficient Appliances
- Patio
- Suburban Location
Listing and Financial Details
- Assessor Parcel Number 34-08-23-405-016.000-021
Ownership History
Date
Name
Owned For
Owner Type
Purchase Details
Closed on
Dec 30, 2016
Sold by
Bean 10 and Bean 14
Bought by
Majestic Inc
Total Days on Market
7
Current Estimated Value
Create a Home Valuation Report for This Property
The Home Valuation Report is an in-depth analysis detailing your home's value as well as a comparison with similar homes in the area
Home Values in the Area
Average Home Value in this Area
Purchase History
| Date | Buyer | Sale Price | Title Company |
|---|---|---|---|
| Majestic Inc | $30,000 | Bayliff, Harrigan, Cord, Mauga |
Source: Public Records
Property History
| Date | Event | Price | Change | Sq Ft Price |
|---|---|---|---|---|
| 06/19/2017 06/19/17 | Sold | $169,900 | 0.0% | $106 / Sq Ft |
| 04/06/2017 04/06/17 | Pending | -- | -- | -- |
| 03/30/2017 03/30/17 | For Sale | $169,900 | -- | $106 / Sq Ft |
Source: Indiana Regional MLS
Tax History Compared to Growth
Tax History
| Year | Tax Paid | Tax Assessment Tax Assessment Total Assessment is a certain percentage of the fair market value that is determined by local assessors to be the total taxable value of land and additions on the property. | Land | Improvement |
|---|---|---|---|---|
| 2024 | $2,070 | $221,900 | $19,400 | $202,500 |
| 2023 | $2,070 | $207,000 | $19,400 | $187,600 |
| 2022 | $1,980 | $198,000 | $19,400 | $178,600 |
| 2021 | $1,933 | $193,300 | $19,400 | $173,900 |
| 2020 | $1,763 | $176,900 | $18,800 | $158,100 |
| 2019 | $1,637 | $163,700 | $18,800 | $144,900 |
| 2018 | $1,238 | $144,300 | $18,800 | $125,500 |
| 2017 | $40 | $18,800 | $18,800 | $0 |
| 2016 | $12 | $400 | $400 | $0 |
| 2014 | $12 | $400 | $400 | $0 |
| 2013 | $9 | $300 | $300 | $0 |
Source: Public Records
Map
Source: Indiana Regional MLS
MLS Number: 201712996
APN: 34-08-23-405-016.000-021
Nearby Homes
- 465 N Union St
- 160 W North St
- 8303 W 400 S
- 2551 County Road S 700 W
- 7130 W 200 S
- 9046 W 500 S
- 4708 W 400 S
- 9778 W 200 S
- 0 Sugar Mill Rd
- 9802 W 200 S
- 9826 W 200 S
- 9844 County Road West 200 S
- 9424 Indiana 26
- 1701 Fairway Dr
- 5223 W 100 S
- 2213 S 413 W
- 11404 Simmons Ct
- 6098 County Road West 00 North S
- 6158 County Road West 00 North S
- 9317 W 00 Ns
