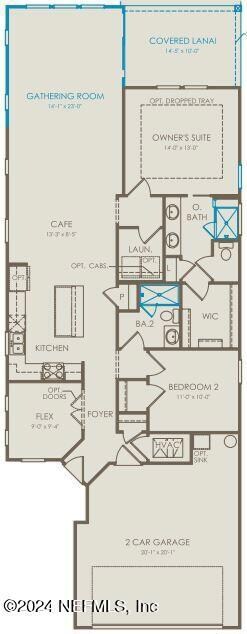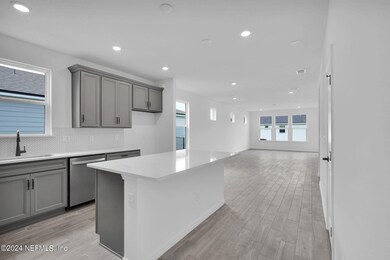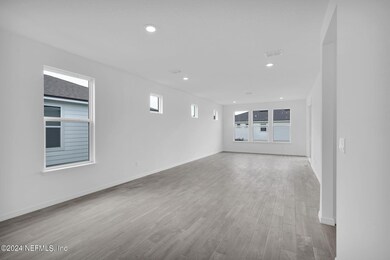Estimated payment $3,034/month
Highlights
- Fitness Center
- Spa
- Gated Community
- Under Construction
- Active Adult
- Clubhouse
About This Home
This new-construction Contour floorplan showcases our Coastal Elevation and features 2 bedrooms, 2 bathrooms, Flex Room - perfect for an in-home office or gym, and open concept home design that makes entertaining a breeze. Enjoy cooking in a beautiful Gourmet Kitchen with Whirlpool Stainless-Steel Appliances, Stone Gray Cabinets accented with a White Diamond Herringbone Tile Backsplash, Quartz Countertops, and Kitchen Island overlooking your Cafe and Extended Gathering Room that leads to your Covered Lanai with Gas Line Stub. The Owner's Suite features a large Walk-In Closet, Dual-Sink Vanity with Soft Close White Cabinets, Quartz Countertops, Private Water Closet, Linen Closet, and Walk-In Glass Enclosed Shower.
Listing Agent
PULTE REALTY OF NORTH FLORIDA, LLC. License #3418223 Listed on: 03/18/2024

Home Details
Home Type
- Single Family
Year Built
- Built in 2024 | Under Construction
Lot Details
- Lot Dimensions are 40'x120'
- Front and Back Yard Sprinklers
HOA Fees
- $253 Monthly HOA Fees
Parking
- 2 Car Attached Garage
Home Design
- Wood Frame Construction
- Shingle Roof
- Siding
Interior Spaces
- 1,480 Sq Ft Home
- 1-Story Property
- Entrance Foyer
- Great Room
- Home Office
- Utility Room
- Washer and Electric Dryer Hookup
- Fire and Smoke Detector
Kitchen
- Gas Range
- Microwave
- Dishwasher
- Kitchen Island
- Disposal
Flooring
- Carpet
- Tile
Bedrooms and Bathrooms
- 2 Bedrooms
- Split Bedroom Floorplan
- Walk-In Closet
- 2 Full Bathrooms
- Shower Only
Outdoor Features
- Spa
- Covered Patio or Porch
Utilities
- Central Heating and Cooling System
- 200+ Amp Service
- Tankless Water Heater
- Gas Water Heater
Additional Features
- Accessibility Features
- Energy-Efficient Windows
Listing and Financial Details
- Assessor Parcel Number 503N27100402790000
Community Details
Overview
- Active Adult
- Del Webb Wildlight Subdivision
Recreation
- Tennis Courts
- Pickleball Courts
- Fitness Center
- Community Spa
- Jogging Path
Additional Features
- Clubhouse
- Gated Community
Map
Home Values in the Area
Average Home Value in this Area
Tax History
| Year | Tax Paid | Tax Assessment Tax Assessment Total Assessment is a certain percentage of the fair market value that is determined by local assessors to be the total taxable value of land and additions on the property. | Land | Improvement |
|---|---|---|---|---|
| 2025 | $6,745 | $408,055 | $85,000 | $323,055 |
| 2024 | $2,302 | $75,000 | $75,000 | -- |
| 2023 | $2,302 | $75,000 | $75,000 | -- |
| 2022 | -- | $17,897 | $17,897 | -- |
Property History
| Date | Event | Price | List to Sale | Price per Sq Ft |
|---|---|---|---|---|
| 05/19/2024 05/19/24 | Pending | -- | -- | -- |
| 05/17/2024 05/17/24 | Price Changed | $427,000 | -0.9% | $289 / Sq Ft |
| 05/10/2024 05/10/24 | Price Changed | $431,000 | +0.4% | $291 / Sq Ft |
| 05/03/2024 05/03/24 | Price Changed | $429,340 | -0.2% | $290 / Sq Ft |
| 04/26/2024 04/26/24 | Price Changed | $430,340 | -0.4% | $291 / Sq Ft |
| 03/18/2024 03/18/24 | For Sale | $432,000 | -- | $292 / Sq Ft |
Purchase History
| Date | Type | Sale Price | Title Company |
|---|---|---|---|
| Special Warranty Deed | $436,000 | Pgp Title |
Mortgage History
| Date | Status | Loan Amount | Loan Type |
|---|---|---|---|
| Open | $436,000 | VA |
Source: realMLS (Northeast Florida Multiple Listing Service)
MLS Number: 2014828
APN: 50-3N-27-1004-0279-0000
- 688 Continuum Loop
- 776 Continuum Loop
- 96218 Windsor Dr
- 464101 State Road 200
- 464094 Florida 200
- 464135 State Road 200
- 95110 Barnwell Rd
- 95116 Barnwell Rd
- 96055 Sail Wind Way
- 30936 Paradise Commons Unit 217
- 96035 Cottage Ct
- 96033 Cottage Ct Unit 1207
- 30435 Forest Parke Dr
- 31135 Paradise Commons Unit 628
- 30497 Forest Parke Dr
- 23786 Arrigo Blvd
- 92954 Cheltenham Ln
- 23982 Flora Parke Blvd
- 24048 Creek Parke Cir
- 23583 Bahama Point Unit 1521






