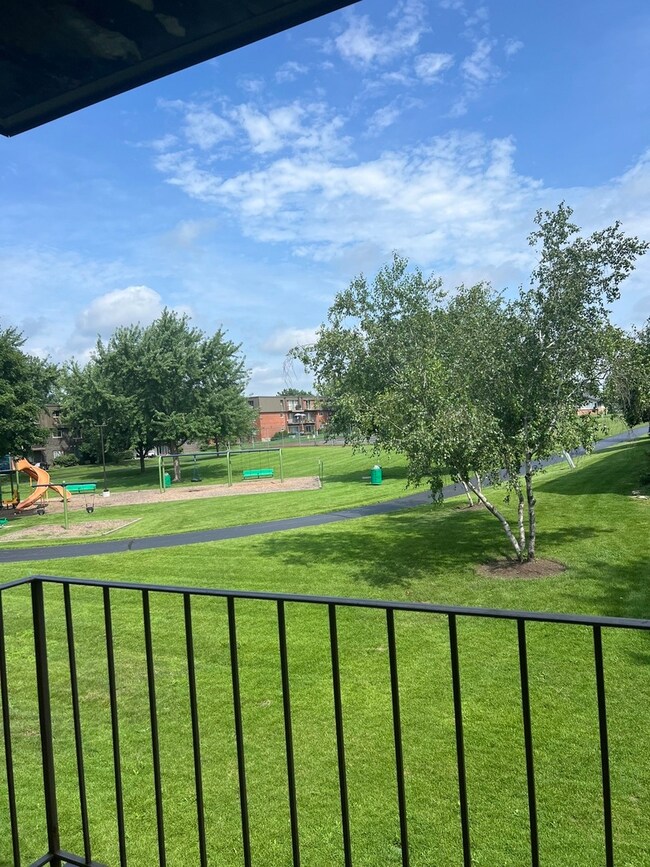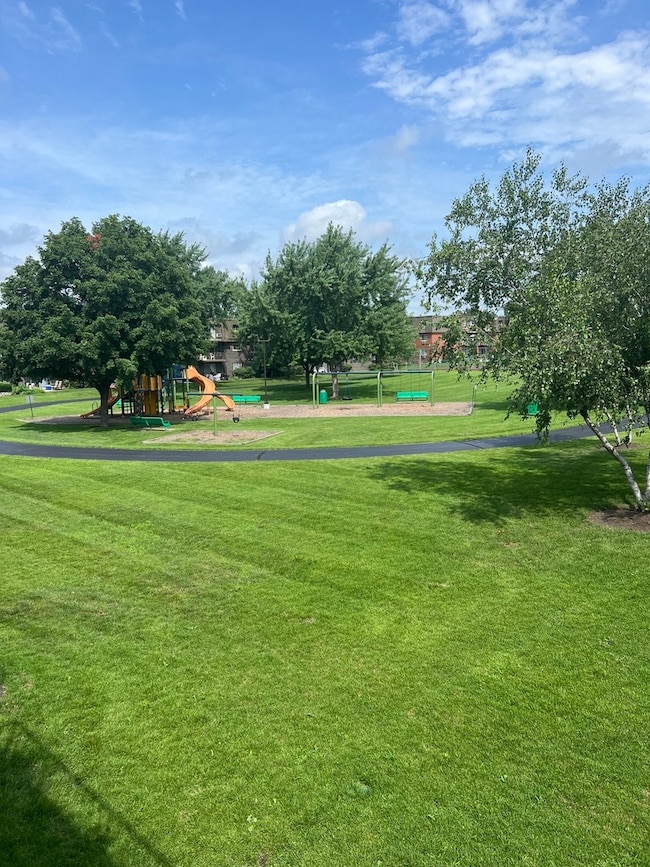565 Fairway View Dr Unit 2L Wheeling, IL 60090
Estimated payment $1,631/month
Total Views
7,391
2
Beds
1
Bath
910
Sq Ft
$191
Price per Sq Ft
Highlights
- Lock-and-Leave Community
- Community Pool
- Balcony
- Buffalo Grove High School Rated A+
- Tennis Courts
- Intercom
About This Home
Bright and light 2 BR 1 BTH second floor unit. Freshly painted throughout. Plenty of storage in the unit. Also, storage space in the building basement.2 AC wall units. Water, gas, heat and scavenger included in the association dues. There are outdoor pool, clubhouse, tennis court, playground. Unassigned outdoor parking. Close to shopping, transportation, entertaintment, etc. Buffalo Grove High School. Real Estate taxes do not reflect HO exemption. Property is being sold in "As Is " condition.
Property Details
Home Type
- Condominium
Est. Annual Taxes
- $3,443
Year Built
- Built in 1973
HOA Fees
- $420 Monthly HOA Fees
Home Design
- Entry on the 2nd floor
- Brick Exterior Construction
- Concrete Perimeter Foundation
Interior Spaces
- 910 Sq Ft Home
- 3-Story Property
- Window Screens
- Living Room
- Open Floorplan
- Dining Room
- Intercom
- Range
- Laundry Room
Flooring
- Carpet
- Vinyl
Bedrooms and Bathrooms
- 2 Bedrooms
- 2 Potential Bedrooms
- 1 Full Bathroom
Parking
- 2 Parking Spaces
- Driveway
- Parking Included in Price
- Unassigned Parking
Outdoor Features
- Balcony
Schools
- Walt Whitman Elementary School
- Oliver W Holmes Middle School
- Buffalo Grove High School
Utilities
- Baseboard Heating
- 100 Amp Service
- Lake Michigan Water
Community Details
Overview
- Association fees include heat, water, gas, parking, insurance, pool, exterior maintenance, lawn care, scavenger, snow removal
- 36 Units
- Manager Association, Phone Number (630) 627-3303
- Low-Rise Condominium
- Fairway Greens Subdivision, 2 Bedroom Floorplan
- Property managed by Hillcrest
- Lock-and-Leave Community
Amenities
- Common Area
- Coin Laundry
- Community Storage Space
Recreation
- Tennis Courts
- Community Pool
- Park
Pet Policy
- Pets up to 30 lbs
- Dogs and Cats Allowed
Security
- Resident Manager or Management On Site
Map
Create a Home Valuation Report for This Property
The Home Valuation Report is an in-depth analysis detailing your home's value as well as a comparison with similar homes in the area
Home Values in the Area
Average Home Value in this Area
Tax History
| Year | Tax Paid | Tax Assessment Tax Assessment Total Assessment is a certain percentage of the fair market value that is determined by local assessors to be the total taxable value of land and additions on the property. | Land | Improvement |
|---|---|---|---|---|
| 2024 | $3,443 | $10,275 | $2,317 | $7,958 |
| 2023 | $3,284 | $10,275 | $2,317 | $7,958 |
| 2022 | $3,284 | $10,275 | $2,317 | $7,958 |
| 2021 | $2,376 | $6,412 | $386 | $6,026 |
| 2020 | $2,314 | $6,412 | $386 | $6,026 |
| 2019 | $2,351 | $7,175 | $386 | $6,789 |
| 2018 | $2,048 | $5,612 | $308 | $5,304 |
| 2017 | $2,006 | $5,612 | $308 | $5,304 |
| 2016 | $1,872 | $5,612 | $308 | $5,304 |
| 2015 | $1,909 | $5,359 | $1,312 | $4,047 |
| 2014 | $1,863 | $5,359 | $1,312 | $4,047 |
| 2013 | $1,720 | $5,359 | $1,312 | $4,047 |
Source: Public Records
Property History
| Date | Event | Price | List to Sale | Price per Sq Ft |
|---|---|---|---|---|
| 09/24/2025 09/24/25 | Pending | -- | -- | -- |
| 07/24/2025 07/24/25 | For Sale | $174,000 | -- | $191 / Sq Ft |
Source: Midwest Real Estate Data (MRED)
Source: Midwest Real Estate Data (MRED)
MLS Number: 12429005
APN: 03-04-201-025-1168
Nearby Homes
- 571 Fairway View Dr Unit 2J
- 1144 Valley Stream Dr
- 588 Fairway View Dr Unit 2E
- 543 Wynn Ct Unit 3
- 1519 Acorn Ct Unit 1989N
- 1324 Alpine Ct Unit 104
- 1059 Southbury Ln Unit 1
- 550 Greystone Ln Unit A2
- 133 Coral Ln
- 1510 Seville Ct Unit A1
- 1412 Shore Ct Unit C1
- 1502 Canbury Ct Unit D-1
- 1062 Driftwood Ct Unit 1
- 1005 Valley Stream Dr
- 400 E Dundee Rd Unit 405C
- 108 Holly Ct
- 928 Woodland Dr
- 51 Old Oak Dr Unit 302
- 493 Mchenry Rd Unit 3B
- 10 Old Oak Dr Unit 103







