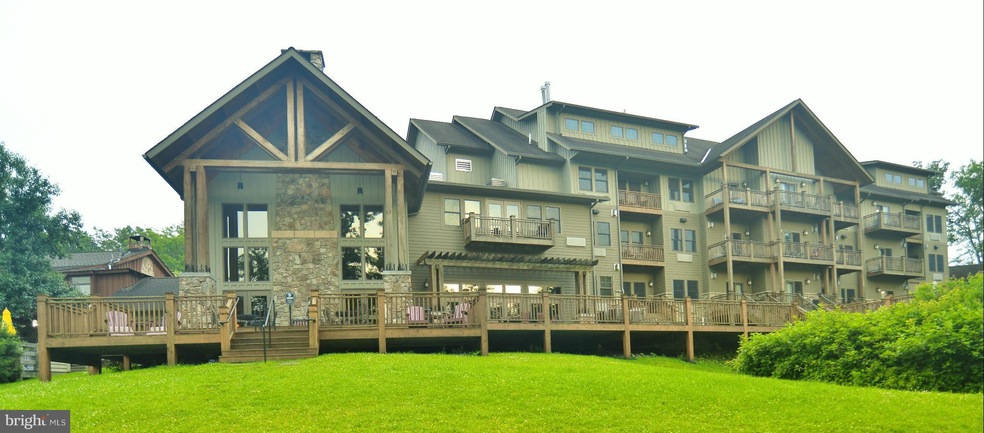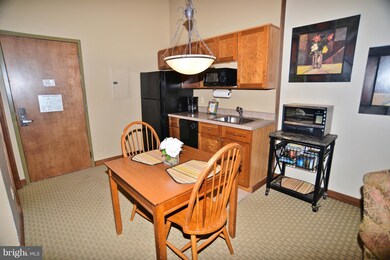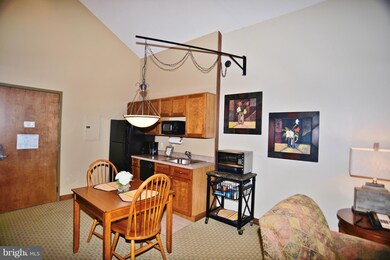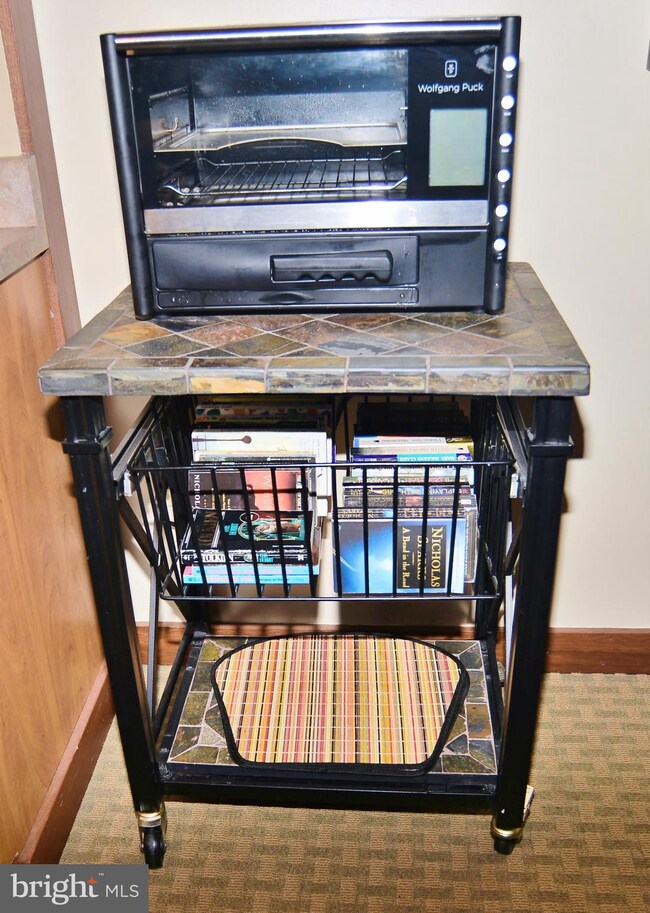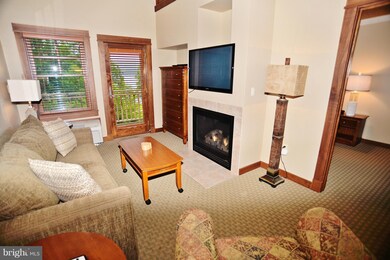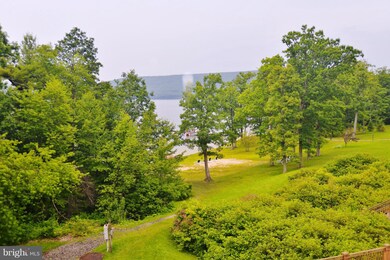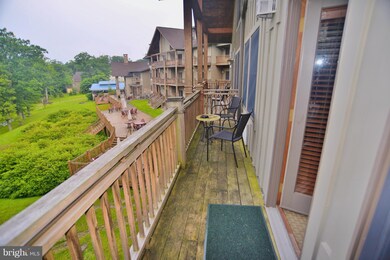
565 Glendale Rd Unit 303B Oakland, MD 21550
Highlights
- 350 Feet of Waterfront
- Pier
- Bar or Lounge
- Marina
- Private Beach
- Fitness Center
About This Home
As of March 2019GORGEOUS LAKEFRONT 2 BEDROOM CONDO w/ LOFT- Largest unit in complex. Sleeps 8. Furnished. 3 flat screen TVs-DVDs, 2 FP, kitchenette, full size refrigerator, lake view balcony. Master BR w/walk-in closet & 2nd BR in loft. 2 queen sleeper sofas. Community features beach, marina, playground, fitness/ sauna, game and meeting rooms, coffee shop, DVD rentals. Grand Lobby w/FPs, Restaurant, Harbor Bar.
Last Agent to Sell the Property
Blackwell Real Estate, LLC License #643615 Listed on: 07/20/2015
Property Details
Home Type
- Condominium
Est. Annual Taxes
- $2,275
Year Built
- Built in 2006
Lot Details
- 350 Feet of Waterfront
- Home fronts navigable water
- Private Beach
- Sandy Beach
- Backs to Trees or Woods
- Property is in very good condition
HOA Fees
- $649 Monthly HOA Fees
Property Views
- Water
- Scenic Vista
- Woods
Home Design
- Stone Siding
- HardiePlank Type
Interior Spaces
- 887 Sq Ft Home
- Property has 2 Levels
- Furnished
- Vaulted Ceiling
- 2 Fireplaces
- Fireplace With Glass Doors
- Gas Fireplace
- Window Treatments
- Family Room Overlook on Second Floor
- Family Room on Second Floor
- Combination Dining and Living Room
- Loft
Kitchen
- Eat-In Kitchen
- Oven
- Microwave
- Dishwasher
Bedrooms and Bathrooms
- 2 Bedrooms | 1 Main Level Bedroom
- En-Suite Primary Bedroom
- 1 Full Bathroom
Home Security
Parking
- Driveway
- Off-Street Parking
- Unassigned Parking
Outdoor Features
- Pier
- Canoe or Kayak Water Access
- Private Water Access
- Property is near a lake
- Swimming Allowed
- 6 Powered Boats Permitted
- Lake Privileges
- Balcony
Utilities
- Cooling System Utilizes Bottled Gas
- Cooling System Mounted In Outer Wall Opening
- Wall Furnace
- Well
- Electric Water Heater
- Cable TV Available
Listing and Financial Details
- Property is used as a vacation rental
- Tax Lot 303
- Assessor Parcel Number 1218083477
Community Details
Overview
- Association fees include exterior building maintenance, gas, lawn maintenance, insurance, recreation facility, reserve funds, sewer, snow removal, trash, water, sauna
- 51 Units
- Silver Tree Suites HOA
- Low-Rise Condominium
- Silver Tree Suites Community
- Silver Tree Suites Subdivision
- The community has rules related to covenants
Amenities
- Picnic Area
- Common Area
- Sauna
- Meeting Room
- Bar or Lounge
- Laundry Facilities
- 1 Elevator
- Community Storage Space
Recreation
- Marina
- Beach
- Community Playground
- Fitness Center
Pet Policy
- No Pets Allowed
- Pet Restriction
Security
- Resident Manager or Management On Site
- Fire and Smoke Detector
- Fire Sprinkler System
Ownership History
Purchase Details
Home Financials for this Owner
Home Financials are based on the most recent Mortgage that was taken out on this home.Purchase Details
Home Financials for this Owner
Home Financials are based on the most recent Mortgage that was taken out on this home.Purchase Details
Home Financials for this Owner
Home Financials are based on the most recent Mortgage that was taken out on this home.Purchase Details
Purchase Details
Home Financials for this Owner
Home Financials are based on the most recent Mortgage that was taken out on this home.Similar Home in Oakland, MD
Home Values in the Area
Average Home Value in this Area
Purchase History
| Date | Type | Sale Price | Title Company |
|---|---|---|---|
| Deed | $900 | None Listed On Document | |
| Deed | $170,000 | Deep Creek Title Group | |
| Deed | $140,000 | Deep Creek Title Group | |
| Deed | -- | -- | |
| Deed | $290,000 | -- |
Mortgage History
| Date | Status | Loan Amount | Loan Type |
|---|---|---|---|
| Open | $215,000 | New Conventional | |
| Closed | $215,000 | New Conventional | |
| Previous Owner | $151,300 | Adjustable Rate Mortgage/ARM | |
| Previous Owner | $244,800 | Purchase Money Mortgage |
Property History
| Date | Event | Price | Change | Sq Ft Price |
|---|---|---|---|---|
| 07/01/2025 07/01/25 | Price Changed | $419,900 | -6.5% | $473 / Sq Ft |
| 05/20/2025 05/20/25 | For Sale | $449,000 | +164.1% | $506 / Sq Ft |
| 03/22/2019 03/22/19 | Sold | $170,000 | -2.8% | $192 / Sq Ft |
| 01/15/2019 01/15/19 | Price Changed | $174,900 | -11.9% | $197 / Sq Ft |
| 05/11/2018 05/11/18 | For Sale | $198,500 | +41.8% | $224 / Sq Ft |
| 06/20/2016 06/20/16 | Sold | $140,000 | -6.7% | $158 / Sq Ft |
| 05/10/2016 05/10/16 | Pending | -- | -- | -- |
| 09/03/2015 09/03/15 | Price Changed | $150,000 | -25.0% | $169 / Sq Ft |
| 07/20/2015 07/20/15 | For Sale | $199,900 | -- | $225 / Sq Ft |
Tax History Compared to Growth
Tax History
| Year | Tax Paid | Tax Assessment Tax Assessment Total Assessment is a certain percentage of the fair market value that is determined by local assessors to be the total taxable value of land and additions on the property. | Land | Improvement |
|---|---|---|---|---|
| 2024 | $3,276 | $246,667 | $0 | $0 |
| 2023 | $2,788 | $208,333 | $0 | $0 |
| 2022 | $2,292 | $170,000 | $10,000 | $160,000 |
| 2021 | $2,218 | $166,667 | $0 | $0 |
| 2020 | $2,218 | $163,333 | $0 | $0 |
| 2019 | $2,173 | $160,000 | $50,000 | $110,000 |
| 2018 | $2,067 | $160,000 | $50,000 | $110,000 |
| 2017 | $2,265 | $160,000 | $0 | $0 |
| 2016 | -- | $160,000 | $0 | $0 |
| 2015 | -- | $160,000 | $0 | $0 |
| 2014 | -- | $160,000 | $0 | $0 |
Agents Affiliated with this Home
-

Seller's Agent in 2025
Jon Bell
Railey Realty, Inc.
(301) 501-0735
179 in this area
727 Total Sales
-

Seller's Agent in 2019
Melissa Goodfellow
Railey Realty, Inc.
(301) 616-5472
29 in this area
70 Total Sales
-

Seller's Agent in 2016
Linda Antonini
Blackwell Real Estate, LLC
(410) 507-2467
56 Total Sales
Map
Source: Bright MLS
MLS Number: 1002668830
APN: 18-083477
- 565 Glendale Rd Unit 116
- 565 Glendale Rd Unit 106B
- 565 Glendale Rd Unit 307A
- 565 Glendale Rd Unit 125
- 565 Glendale Rd Unit 124
- 565 Glendale Rd Unit 312
- 565 Glendale Rd Unit 212 - A
- 565 Glendale Rd Unit 115-A
- 531 Glendale Rd Unit B302
- 25 Silver Tree Ln
- 366 Glendale Rd
- 45 Village Dr Unit 4
- 15 Village Dr Unit 1
- 65 Village Dr Unit 6
- 873 Paradise Heights
- 131 Rock Ridge Ln Unit 12
- 237 Glendale Rd
- 5 Arrowhead Ln
- 130 Timberloft Cir Unit 14
- 939 Glendale Rd Unit 19
