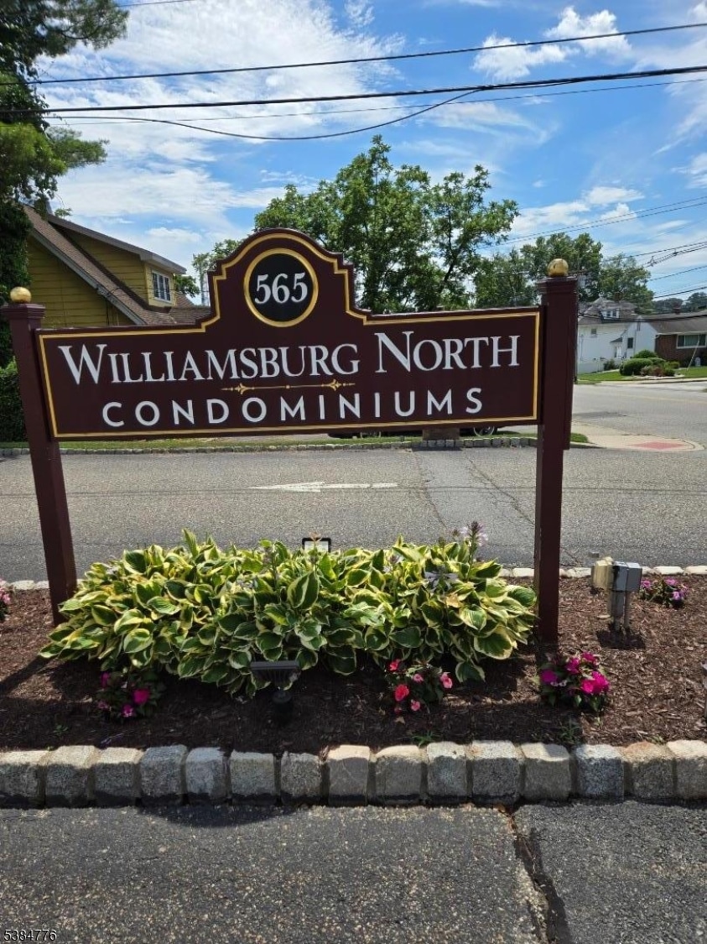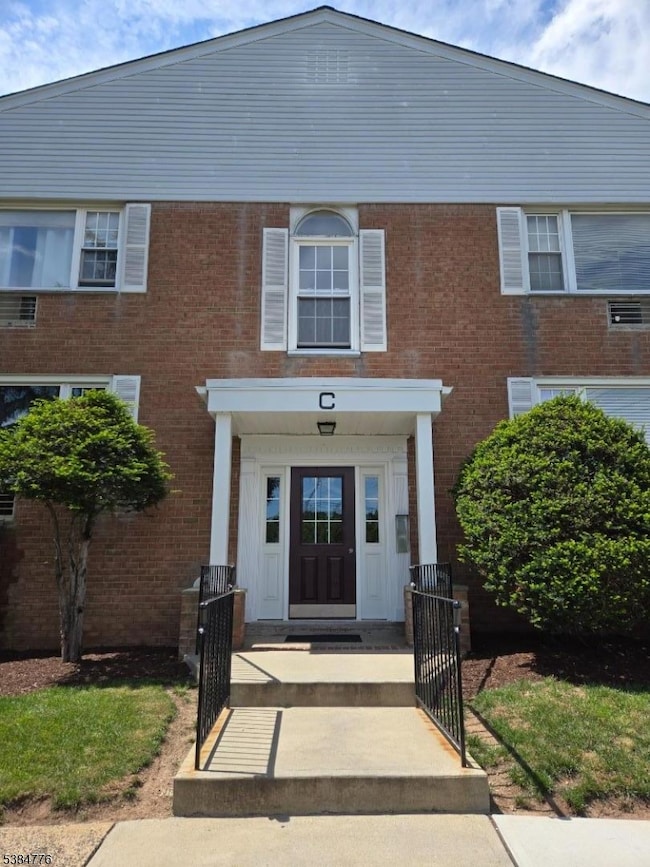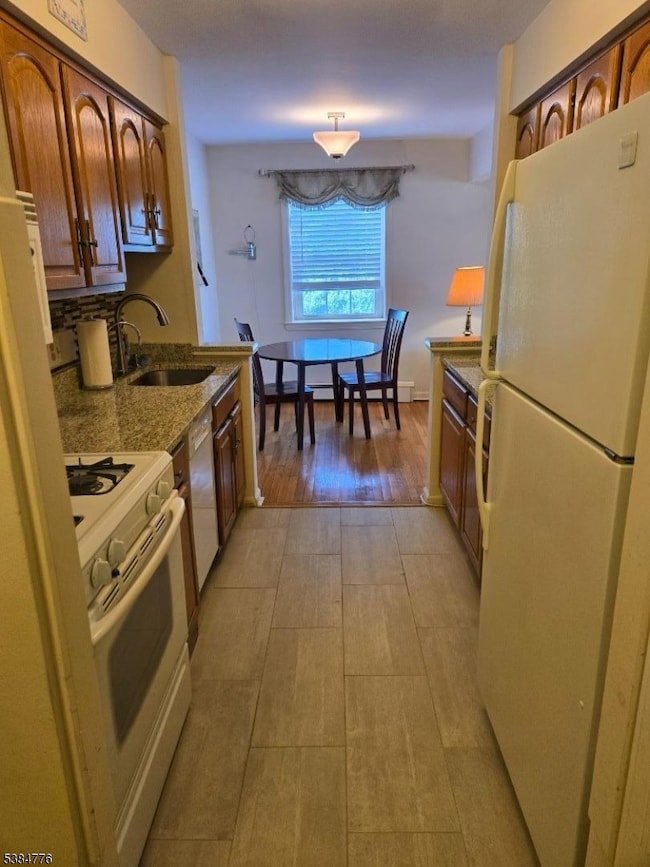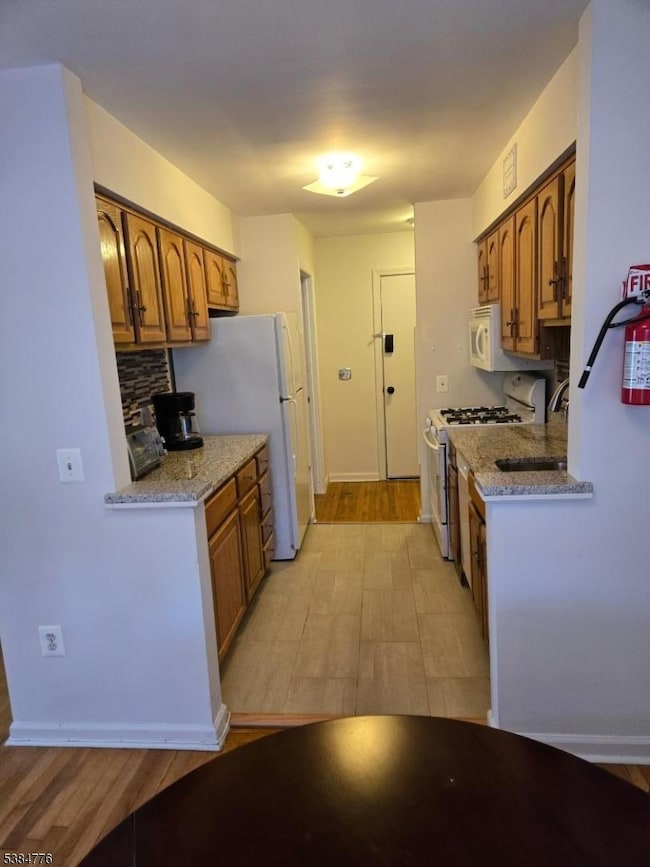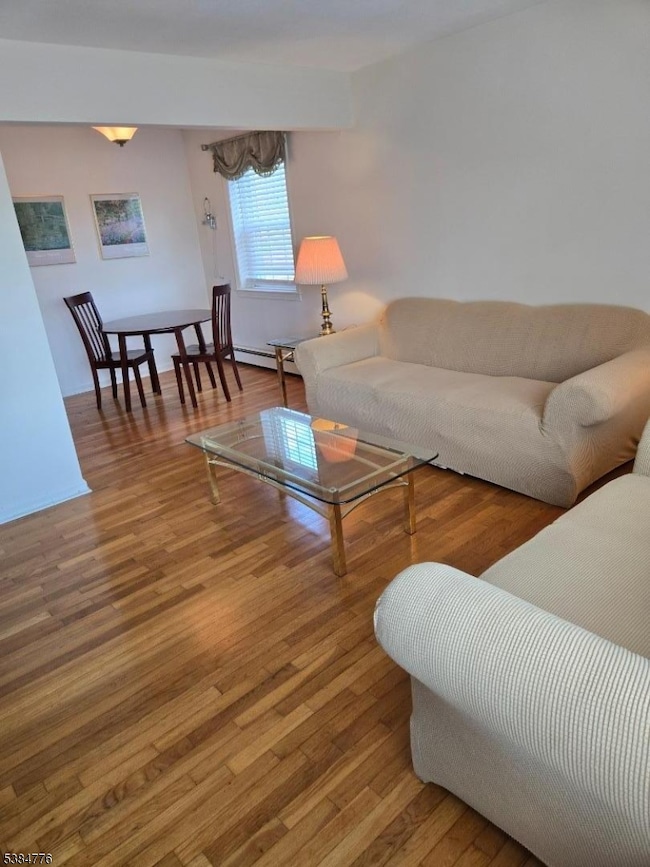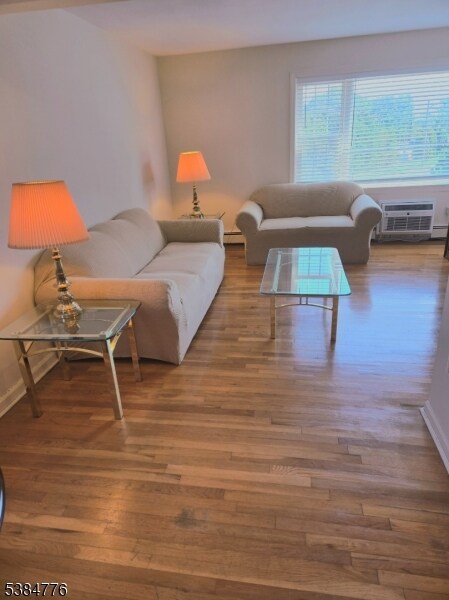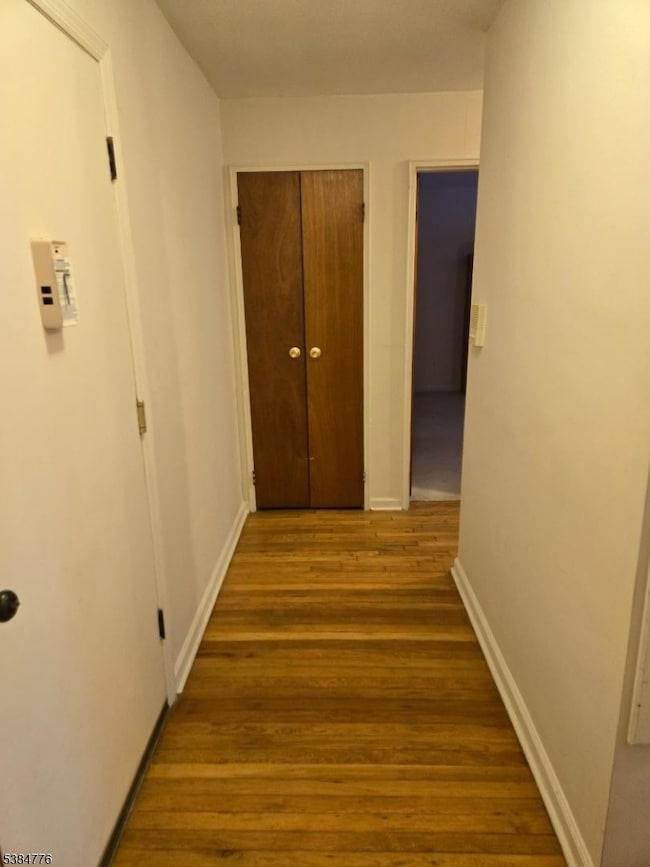565 Grove St Unit 15 Clifton, NJ 07013
Montclair Heights NeighborhoodHighlights
- Wood Flooring
- Community Pool
- Thermal Windows
- Main Floor Bedroom
- Formal Dining Room
- Galley Kitchen
About This Home
THIS COMPLETELY FULLY FURNISHED, 1ST FLOOR, LARGE 1 BEDROOM CONDO UNIT IN SOUGHT AFTER MONTCLAIR HEIGHTS. OFFERS 2 BRAND NEW BUILT IN AC UNITS, REMODELED KITCHEN AND BATH, LAUNDRY ON SITE AND STORAGE/CLOSETS GALORE. ENJOY THE COMMUNITY POOL FOR AN ANNUAL FEE. CONVENIENTLY LOCATED TO RT 3, 46, 21, 80, GSP, TNPK, AND NYC BUS STOP OUTSIDE COMPLEX, PERFECT FOR COMMUTERS. DON'T MISS OUT ON THIS RARE OPPORTUNITY OF A FULLY FURNISHED CONDO WITH EVERYTHING YOU NEED. MOVE IN READY, WITH A BLEND OF COMFORT AND CONVENIENCE. RENT INCLUDES HEAT, WATER, SEWER, COOKING GAS AND TRASH REMOVAL, AMPLE PARKING IN FRONT OF UNIT, PLUS GUEST PARKING. COME SEE ALL THE EXTRA FEATURES THAT THIS UNIT HAS TO OFFER. AVAILABLE IMMEDIATELY. NO PETS AS PER HOA AND NO SMOKING IN UNIT.
Listing Agent
GINA BARBATO
WEICHERT REALTORS Brokerage Phone: 770-317-8722 Listed on: 09/14/2025
Condo Details
Home Type
- Condominium
Year Built
- Built in 1965 | Remodeled
Home Design
- Tile
Interior Spaces
- 813 Sq Ft Home
- Thermal Windows
- Blinds
- Drapes & Rods
- Entrance Foyer
- Living Room
- Formal Dining Room
- Front Basement Entry
- Intercom
Kitchen
- Galley Kitchen
- Gas Oven or Range
- Microwave
- Dishwasher
Flooring
- Wood
- Wall to Wall Carpet
Bedrooms and Bathrooms
- 1 Bedroom
- Main Floor Bedroom
- Walk-In Closet
- 1 Full Bathroom
- Bathtub with Shower
Parking
- 2 Parking Spaces
- Additional Parking
- Parking Lot
- Off-Street Parking
Schools
- Clifton High School
Utilities
- Two Cooling Systems Mounted To A Wall/Window
- Cooling System Mounted In Outer Wall Opening
- Standard Electricity
- Gas Water Heater
Listing and Financial Details
- Tenant pays for cable t.v., electric, repairs
- Assessor Parcel Number 2502-00053-0011-00006-0000-CC015
Community Details
Amenities
- Laundry Facilities
- Community Storage Space
Recreation
- Community Pool
Security
- Fire and Smoke Detector
Map
Source: Garden State MLS
MLS Number: 3986772
- 565 Grove St Unit B12
- 43 Graydon Terrace
- 33 Graydon Terrace
- 605 Grove St Unit 4
- 605 Grove St Unit 11
- 479 Grove St
- 65 Macarthur Dr
- 36 Independence Ct
- 68 Doherty Dr
- 15 Scott Terrace
- 119 Highview Dr
- 54 Doherty Dr
- 77 Huemmer Terrace
- 43 Churchill Dr
- 30 Notch Rd
- 109 Churchill Dr
- 41 Pino Ct
- 50 Edwards Rd
- 43 Saint Philips Dr
- 605 Grove St Unit L2
- 607 Grove St
- 23 Gleeson Dr
- 18 Jani Ct
- 231 Starmond Ave
- 1401 Van Houten Ave
- 1240 Van Houten Ave Unit 7A
- 168A Richfield Terrace
- 11 Garnet Dr
- 1 Kowal St
- 140-140 Hepburn Rd
- 155 George Russell Way
- 943 Van Houten Ave
- 107 Brittany Ct
- 1 Rustic Ridge Rd
- 697 Allwood Rd
- 773 Van Houten Ave
- 65 Summit Rd
- 81 Livingston St
- 764A Van Houten Ave
