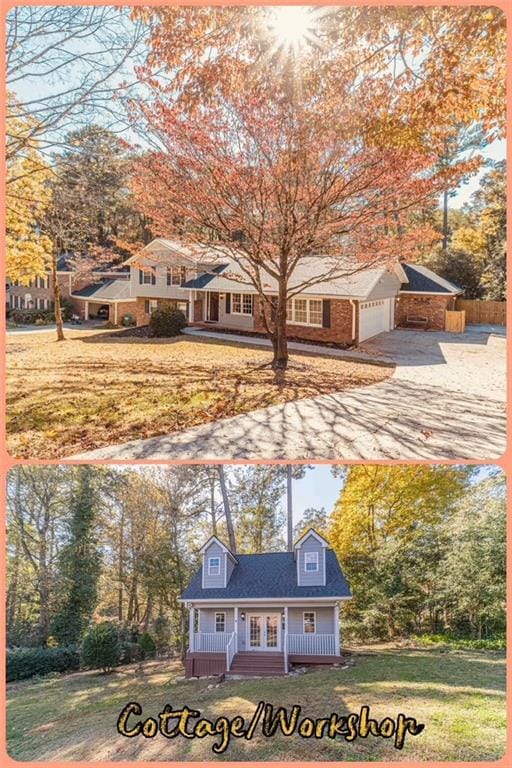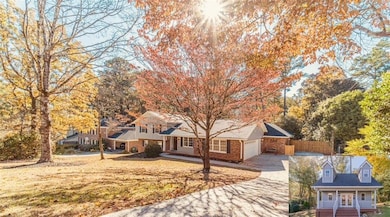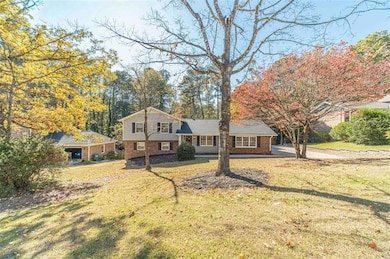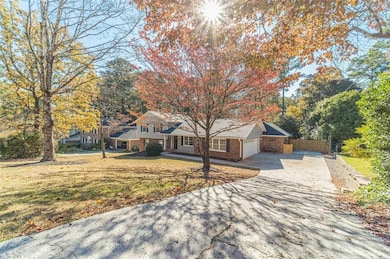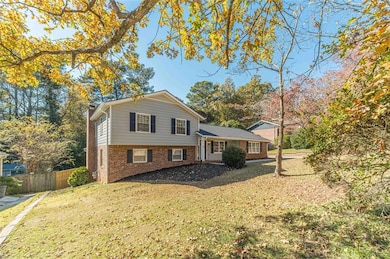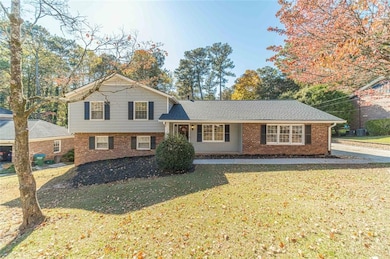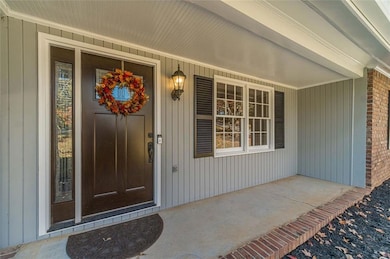565 James St SW Unit 10 Lilburn, GA 30047
Estimated payment $2,665/month
Highlights
- Popular Property
- Clubhouse
- Wood Flooring
- Knight Elementary School Rated A-
- Deck
- Attic
About This Home
Welcome to a charming tri-level home located in the desirable Hanarry Estates neighborhood within the Parkview School District. This expansive residence boasts an adorable cottage/workshop out back, 4 spacious bedrooms and 3.5 baths, in addition to a large high ceiling bonus room and sunroom, making it an ideal retreat for families of all sizes. At the heart of the home, the eat-in kitchen overlooks a cozy den with a fireplace and custom bookshelves, creating an inviting atmosphere for family gatherings. With hardwood floors enhancing the dining room and one bedroom, and plush carpeting in the remaining bedrooms, this home offers a comfortable living experience. Beneath the carpeting, genuine hardwood floors await restoration, revealing the timeless beauty of natural wood. Unwind in the comfortable sunroom or the impressive bonus room with soaring ceilings, providing perfect venues for relaxation and privacy. The practical laundry room is both spacious and functional, complete with a deep sink to simplify chores, while a well-appointed mudroom offers valuable cabinet storage for added convenience. Step outside to discover a charming cottage featuring a welcoming front porch. This 2 story 16’ x 24’ versatile space is ready to become your dream workshop or with some plumbing added, a cozy mother in law suite. Complete with electricity and air conditioning, it’s ready for your creative touches. The expansive backyard offers limitless possibilities for gardening, recreation, and outdoor gatherings. This home is situated in a safe and family-friendly environment, allowing your children or grandchildren to ride bikes, scooters, and skateboards in a nearby cul-de-sac with minimal traffic. Just two blocks away, immerse yourself in the vibrant community at the Hanarry Estates Swim and Racquet Club, featuring a 2000 square foot clubhouse, an Olympic-sized pool, and top-notch tennis and pickleball courts. Participate in year-round family activities, including BBQs, festive seasonal luaus, live music, and bike parades, all fostering a close-knit community—membership is optional and there are no mandatory HOA fees! Recently updated with fresh interior paint and new fixtures, this home is ready for its next chapter. Additional photos will be available soon and this exceptional opportunity won't last long. Schedule your showing today and explore the limitless potential of making this spacious haven your own
Home Details
Home Type
- Single Family
Est. Annual Taxes
- $4,157
Year Built
- Built in 1972
Lot Details
- 0.43 Acre Lot
- Back Yard Fenced
Parking
- 2 Car Garage
- Side Facing Garage
- Garage Door Opener
- Driveway
Home Design
- Split Level Home
- Block Foundation
- Asbestos Shingle Roof
- Aluminum Siding
Interior Spaces
- 2,994 Sq Ft Home
- Crown Molding
- Brick Fireplace
- Mud Room
- Family Room with Fireplace
- Great Room
- Formal Dining Room
- Bonus Room
- Workshop
- Sun or Florida Room
- Screened Porch
- Pull Down Stairs to Attic
- Security System Owned
- Laundry Room
Kitchen
- Open to Family Room
- Eat-In Kitchen
- Gas Range
- Microwave
- Dishwasher
- Solid Surface Countertops
Flooring
- Wood
- Carpet
- Luxury Vinyl Tile
Bedrooms and Bathrooms
- Dual Closets
Outdoor Features
- Deck
- Separate Outdoor Workshop
Location
- Property is near schools
Schools
- Knight Elementary School
- Trickum Middle School
- Parkview High School
Utilities
- Multiple cooling system units
- Central Heating and Cooling System
- 220 Volts
- 220 Volts in Garage
- 220 Volts in Workshop
- Gas Water Heater
- Septic Tank
- Phone Available
- Cable TV Available
Listing and Financial Details
- Assessor Parcel Number R6110 081
Community Details
Overview
- Mid-Rise Condominium
- Hanarry Estates Subdivision
Amenities
- Clubhouse
Recreation
- Tennis Courts
- Pickleball Courts
- Community Pool
Map
Home Values in the Area
Average Home Value in this Area
Tax History
| Year | Tax Paid | Tax Assessment Tax Assessment Total Assessment is a certain percentage of the fair market value that is determined by local assessors to be the total taxable value of land and additions on the property. | Land | Improvement |
|---|---|---|---|---|
| 2024 | $4,157 | $150,720 | $30,000 | $120,720 |
| 2023 | $4,157 | $175,040 | $25,600 | $149,440 |
| 2022 | $4,053 | $147,400 | $25,600 | $121,800 |
| 2021 | $3,483 | $117,480 | $17,600 | $99,880 |
| 2020 | $3,370 | $111,000 | $17,600 | $93,400 |
| 2019 | $3,231 | $107,760 | $17,600 | $90,160 |
| 2018 | $3,011 | $97,480 | $14,400 | $83,080 |
| 2016 | $2,571 | $76,120 | $14,400 | $61,720 |
| 2015 | $2,455 | $69,960 | $8,000 | $61,960 |
| 2014 | -- | $69,960 | $8,000 | $61,960 |
Property History
| Date | Event | Price | List to Sale | Price per Sq Ft |
|---|---|---|---|---|
| 11/04/2025 11/04/25 | For Sale | $440,000 | -- | $147 / Sq Ft |
Purchase History
| Date | Type | Sale Price | Title Company |
|---|---|---|---|
| Deed | $172,500 | -- | |
| Deed | $119,000 | -- |
Mortgage History
| Date | Status | Loan Amount | Loan Type |
|---|---|---|---|
| Open | $138,000 | New Conventional | |
| Previous Owner | $75,000 | No Value Available |
Source: First Multiple Listing Service (FMLS)
MLS Number: 7676315
APN: 6-110-081
- 453 James St SW
- 478 Dorsey Cir SW
- 445 Bruce Way SW
- 753 Brookwood Terrace SW
- 676 Killian Hill Rd SW
- 772 Brookwood Terrace SW
- 551 Killian Hill Rd SW
- 3909 Valley Park Dr SW
- 5453 Plain Field Ln
- 4245 Cedar Creek Trail SW
- 871 Cedar Trace SW
- 4307 Cedar Wood Dr SW
- 4254 Cedar Creek Trail SW Unit 8
- 312 Westminister Ln SW
- 383 Ben Ave SW
- 246 Round Pond Dr
- 4031 Linda Ln SW
- 478 Dorsey Cir SW
- 3944 River Dr SW
- 871 Cedar Trace SW
- 96 Round Pond Dr
- 3986 Brookshire Place
- 4033 Rivermeade Dr SW
- 570 Village Green Ct SW
- 3748 Cutler Dr SW
- 471 Village Green Ct SW
- 4541 Arcado Rd SW
- 1017 Rolling Forest Ln
- 3825 Jackson Shoals Ct
- 3955 Jackson Shoals Ct
- 3670 Sugarbrook Dr
- 3835 Scarsborough Dr SW
- 498 Cole Dr SW
- 4273 Deerbrook Way SW
- 1272 Killian Way SW
- 4442 Beacon Hill Dr SW
