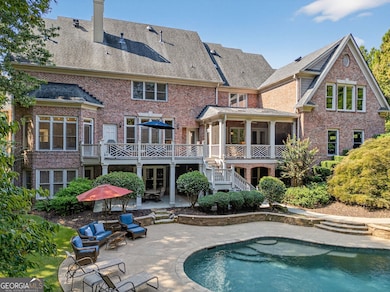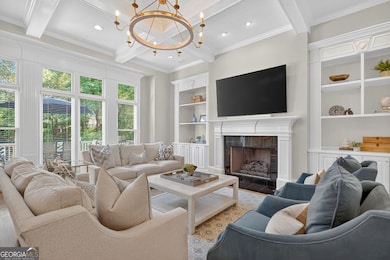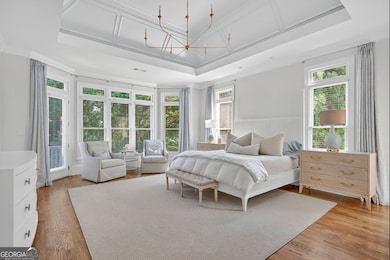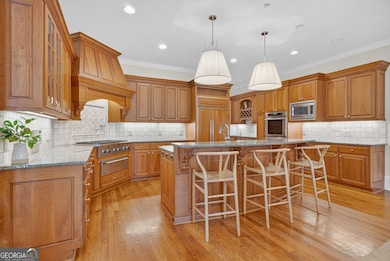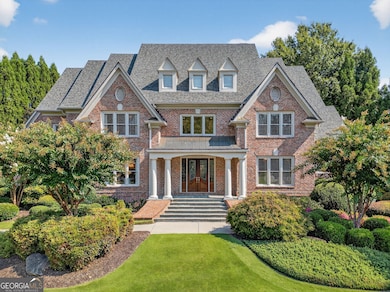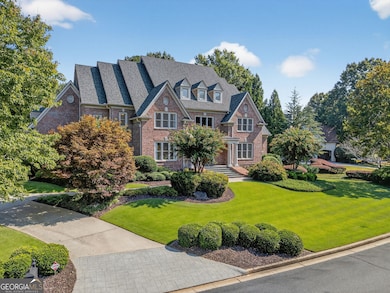565 Marsh Park Dr Duluth, GA 30097
Warsaw NeighborhoodEstimated payment $14,437/month
Highlights
- Home Theater
- Heated In Ground Pool
- Colonial Architecture
- Medlock Bridge Elementary School Rated A
- Gated Community
- Dining Room Seats More Than Twelve
About This Home
Experience resort-style living in this elegant estate on a private cul-de-sac in the highly sought-after community Winfield on the River, a one-of-a-kind gated neighborhood nestled on the serene banks of the Chattahoochee River. With its timeless brick architecture and natural landscaping, this home is a special retreat with luxurious amenities and exceptional indoor-outdoor living on +/- 0.70 acres. Step inside to a grand two-story foyer flanked by a formal dining room and a flexible office/library/den space-perfect for both elegant entertaining and everyday living. The expansive ceilings and wall of windows in the family room flood the space with natural light, while the open-concept layout flows seamlessly into the gourmet kitchen, complete with high-end appliances, abundant cabinetry, and an entertainer's island. Just off the kitchen, a spacious screened porch and deck overlook your private and spacious backyard oasis. Outside, your own backyard paradise awaits, featuring a stunning saltwater pool with a waterfall, framed by lush, manicured landscaping for maximum privacy and relaxation. The main level owner's suite is a peaceful retreat with a spa-like ensuite and serene views. Upstairs are three spacious bedrooms, three bathrooms, and a versatile bonus room-ideal for a playroom, teen suite, or additional living space. A large unfinished space with a private entry also has the potential to be an additional private suite for guests or multigenerational living. The daylight terrace level is a versatile space for everyday entertainment or hosting guests, offering a full pool bath, tiled playroom with closet, expansive rec room, gym, private office or 5th bedroom with full bath, fireside family room with wet bar, workshop, and extensive storage. Off the terrace level is an additional large covered patio space. Bordering a beautiful river across from a national park with recreation space and hiking trails, the neighborhood feels private and secluded, yet boasts proximity to premier shopping and dining at The Forum and top-rated public and private schools, including Johns Creek High School, Autrey Mill Middle School, Medlock Bridge Elementary School, Perimeter Christian School, and the Wesleyan School. The Atlanta Athletic Club is just minutes away. This home truly combines classic elegance with modern luxury in one of Johns Creek's most desirable gated communities.
Home Details
Home Type
- Single Family
Est. Annual Taxes
- $20,546
Year Built
- Built in 2001
Lot Details
- 0.71 Acre Lot
- Cul-De-Sac
- Back Yard Fenced
- Private Lot
- Level Lot
- Sprinkler System
HOA Fees
- $183 Monthly HOA Fees
Home Design
- Colonial Architecture
- Traditional Architecture
- Four Sided Brick Exterior Elevation
Interior Spaces
- 3-Story Property
- Wet Bar
- Bookcases
- Tray Ceiling
- High Ceiling
- Ceiling Fan
- Gas Log Fireplace
- Double Pane Windows
- Two Story Entrance Foyer
- Family Room with Fireplace
- Great Room
- Dining Room Seats More Than Twelve
- Formal Dining Room
- Home Theater
- Home Office
- Bonus Room
- Game Room
- Screened Porch
- Home Gym
- Carbon Monoxide Detectors
Kitchen
- Breakfast Area or Nook
- Breakfast Bar
- Walk-In Pantry
- Double Oven
- Microwave
- Dishwasher
- Kitchen Island
- Solid Surface Countertops
Flooring
- Wood
- Carpet
Bedrooms and Bathrooms
- 5 Bedrooms | 1 Primary Bedroom on Main
- Walk-In Closet
- Double Vanity
- Separate Shower
Laundry
- Dryer
- Washer
Finished Basement
- Basement Fills Entire Space Under The House
- Interior and Exterior Basement Entry
- Finished Basement Bathroom
- Natural lighting in basement
Parking
- Garage
- Parking Accessed On Kitchen Level
- Side or Rear Entrance to Parking
Pool
- Heated In Ground Pool
- Saltwater Pool
Outdoor Features
- Deck
- Outdoor Water Feature
Location
- Property is near schools
- Property is near shops
Schools
- Medlock Bridge Elementary School
- Autrey Milll Middle School
- Johns Creek High School
Utilities
- Central Heating and Cooling System
- Heating System Uses Natural Gas
- Underground Utilities
- High Speed Internet
- Phone Available
- Cable TV Available
Community Details
Overview
- $2,500 Initiation Fee
- Association fees include reserve fund, security
- Winfield On The River Subdivision
Security
- Gated Community
Map
Home Values in the Area
Average Home Value in this Area
Tax History
| Year | Tax Paid | Tax Assessment Tax Assessment Total Assessment is a certain percentage of the fair market value that is determined by local assessors to be the total taxable value of land and additions on the property. | Land | Improvement |
|---|---|---|---|---|
| 2025 | $20,546 | $805,200 | $133,560 | $671,640 |
| 2023 | $22,976 | $814,000 | $144,520 | $669,480 |
| 2022 | $13,891 | $674,800 | $95,200 | $579,600 |
| 2021 | $12,772 | $507,320 | $119,400 | $387,920 |
| 2020 | $12,980 | $507,320 | $119,400 | $387,920 |
| 2019 | $1,327 | $542,960 | $119,080 | $423,880 |
| 2018 | $9,290 | $350,000 | $84,480 | $265,520 |
| 2017 | $11,499 | $350,000 | $84,480 | $265,520 |
| 2016 | $11,324 | $350,000 | $84,480 | $265,520 |
| 2015 | $11,449 | $350,000 | $84,480 | $265,520 |
| 2014 | $11,884 | $350,000 | $84,480 | $265,520 |
Property History
| Date | Event | Price | List to Sale | Price per Sq Ft | Prior Sale |
|---|---|---|---|---|---|
| 10/23/2025 10/23/25 | For Sale | $2,375,000 | +16.7% | $288 / Sq Ft | |
| 04/27/2022 04/27/22 | Sold | $2,035,000 | +10.0% | $284 / Sq Ft | View Prior Sale |
| 03/29/2022 03/29/22 | For Sale | $1,850,000 | -- | $258 / Sq Ft | |
| 03/29/2022 03/29/22 | Pending | -- | -- | -- |
Purchase History
| Date | Type | Sale Price | Title Company |
|---|---|---|---|
| Warranty Deed | $2,035,000 | -- | |
| Warranty Deed | -- | -- | |
| Deed | $1,157,000 | -- | |
| Deed | $155,000 | -- |
Mortgage History
| Date | Status | Loan Amount | Loan Type |
|---|---|---|---|
| Previous Owner | $533,000 | New Conventional | |
| Previous Owner | $140,000 | New Conventional |
Source: Georgia MLS
MLS Number: 10630558
APN: 11-0740-0024-048-3
- 335 Marshy Pointe
- 885 Vista Bluff Dr
- 195 High Bluff Ct
- 4611 Medlock Bridge Rd
- 4922 Riveredge Dr
- 4188 Riverview Dr
- 3870 River Mansion Dr
- 4860 Bush Rd
- 4719 Brownstone Dr
- 8900 River Trace Dr
- 5435 Chelsen Wood Dr
- 4280 Ridgegate Dr
- 4915 Millers Trace
- 4006 N Berkeley Lake Rd NW
- 5018 Wickford Dr
- 5435 Hoylake Ct
- 5062 Bridgeport Ln
- 3875 Ancroft Cir
- 3610 Mansions Pkwy
- 2375 Main St NW Unit 308
- 2375 Main St NW Unit 104
- 3720 River Hollow Run
- 5070 Avala Park Ln
- 4936 Peachtree Corners Cir
- 3441 Lockmed Dr
- 4800 Natchez Trace Ct
- 3425 Lockmed Dr
- 5275 Northwater Way
- 5360 Northwater Way
- 2200 Montrose Pkwy
- 4995 Berkeley Oak Dr
- 5151 Beverly Glen Village Ln
- 407 Berkeley Woods Dr Unit 407
- 3700 Peachtree Industrial Blvd
- 3803 Berkeley Crossing
- 3655 Peachtree Industrial Blvd
- 3256 Medlock Bridge Rd
- 4400 Pleasant Hill Rd
- 9700 Medlock Crossing Pkwy Unit 1812

