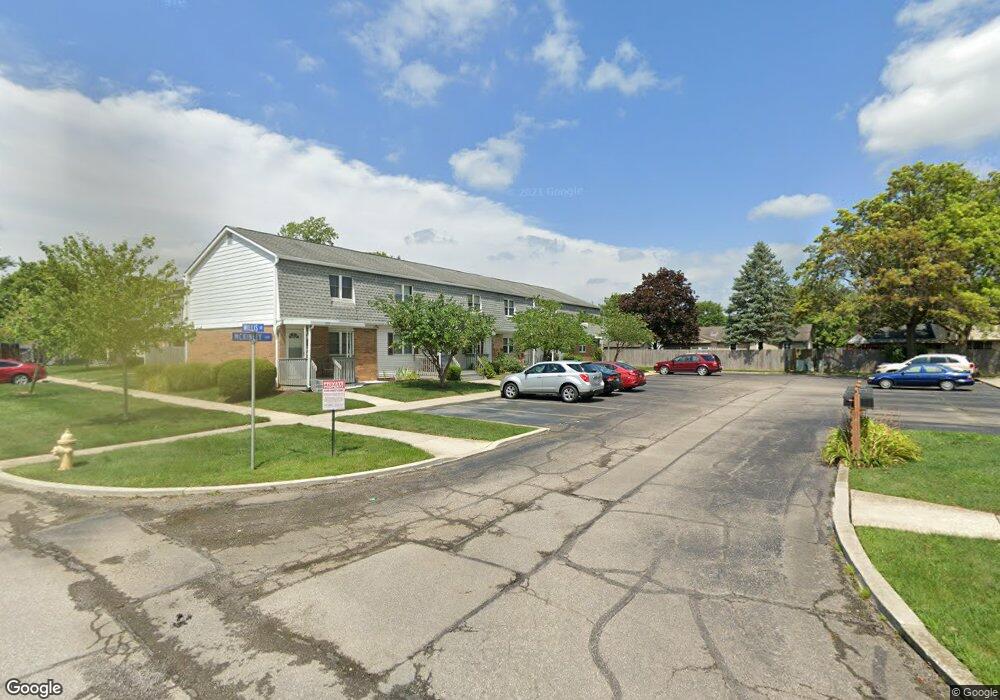565 Mckinley Ln Unit H34 Delaware, OH 43015
Estimated Value: $182,457 - $194,000
2
Beds
2
Baths
1,020
Sq Ft
$185/Sq Ft
Est. Value
About This Home
This home is located at 565 Mckinley Ln Unit H34, Delaware, OH 43015 and is currently estimated at $189,114, approximately $185 per square foot. 565 Mckinley Ln Unit H34 is a home located in Delaware County with nearby schools including David Smith Elementary School, John C. Dempsey Middle School, and Rutherford B. Hayes High School.
Ownership History
Date
Name
Owned For
Owner Type
Purchase Details
Closed on
May 26, 2004
Sold by
Bair Angela J and Barger Angela Jean
Bought by
Wilgus Julie M
Current Estimated Value
Home Financials for this Owner
Home Financials are based on the most recent Mortgage that was taken out on this home.
Original Mortgage
$71,825
Outstanding Balance
$34,899
Interest Rate
5.91%
Mortgage Type
Purchase Money Mortgage
Estimated Equity
$154,215
Purchase Details
Closed on
Sep 17, 2002
Sold by
Blair Stacy L
Bought by
Barger Angela J
Home Financials for this Owner
Home Financials are based on the most recent Mortgage that was taken out on this home.
Original Mortgage
$75,175
Interest Rate
6.54%
Mortgage Type
FHA
Purchase Details
Closed on
Jan 16, 2001
Sold by
Winters Alice M
Bought by
Huggins Stacy L
Home Financials for this Owner
Home Financials are based on the most recent Mortgage that was taken out on this home.
Original Mortgage
$68,913
Interest Rate
7.69%
Mortgage Type
FHA
Create a Home Valuation Report for This Property
The Home Valuation Report is an in-depth analysis detailing your home's value as well as a comparison with similar homes in the area
Home Values in the Area
Average Home Value in this Area
Purchase History
| Date | Buyer | Sale Price | Title Company |
|---|---|---|---|
| Wilgus Julie M | $84,500 | Lawyers Title Agency Of Dela | |
| Barger Angela J | $77,500 | -- | |
| Huggins Stacy L | $70,500 | -- |
Source: Public Records
Mortgage History
| Date | Status | Borrower | Loan Amount |
|---|---|---|---|
| Open | Wilgus Julie M | $71,825 | |
| Previous Owner | Barger Angela J | $75,175 | |
| Previous Owner | Huggins Stacy L | $68,913 |
Source: Public Records
Tax History Compared to Growth
Tax History
| Year | Tax Paid | Tax Assessment Tax Assessment Total Assessment is a certain percentage of the fair market value that is determined by local assessors to be the total taxable value of land and additions on the property. | Land | Improvement |
|---|---|---|---|---|
| 2024 | $1,820 | $38,540 | $7,350 | $31,190 |
| 2023 | $1,823 | $38,540 | $7,350 | $31,190 |
| 2022 | $1,438 | $26,390 | $6,300 | $20,090 |
| 2021 | $1,470 | $26,390 | $6,300 | $20,090 |
| 2020 | $1,487 | $26,390 | $6,300 | $20,090 |
| 2019 | $1,412 | $22,720 | $5,250 | $17,470 |
| 2018 | $1,432 | $22,720 | $5,250 | $17,470 |
| 2017 | $1,317 | $21,000 | $3,500 | $17,500 |
| 2016 | $1,208 | $21,000 | $3,500 | $17,500 |
| 2015 | $1,215 | $21,000 | $3,500 | $17,500 |
| 2014 | $1,234 | $21,000 | $3,500 | $17,500 |
| 2013 | $1,241 | $21,000 | $3,500 | $17,500 |
Source: Public Records
Map
Nearby Homes
- 586 Willis Ln
- 590 Willis Ln
- 592 Willis Ln
- 571 Executive Blvd
- 530 Executive Blvd
- Bramante Ranch with Finished Basement Plan at Rutherford Acres
- Allegheny with Finished Basement Plan at Rutherford Acres
- Hudson with Finished Basement Plan at Rutherford Acres
- Ballenger with Finished Basement Plan at Rutherford Acres
- Columbia with Finished Basement Plan at Rutherford Acres
- 486 Rutherford Ave
- 574 Durham Ln
- 568 Durham Ln
- Lyndhurst Plan at Park View
- Sienna Plan at Park View
- Bellamy Plan at Park View
- Pendleton Plan at Park View
- Henley Plan at Park View
- Newcastle Plan at Park View
- Stamford Plan at Park View
- 567 Mckinley Ln
- 563 Mckinley Ln Unit H33
- 561 Mckinley Ln
- 559 Mckinley Ln Unit H31
- 534 Willis Ln Unit 36H30
- 569 Mckinley Ln
- 536 Willis Ln Unit H28
- 538 Willis Ln Unit H28
- 566 Mckinley Ln
- 568 Mckinley Ln Unit H40
- 540 Willis Ln
- 562 Mckinley Ln
- 564 Mckinley Ln
- 542 Willis Ln
- 560 Mckinley Ln
- 529 Birchard Ave
- 544 Willis Ln
- 535 Birchard Ave
- 521 Birchard Ave
- 541 Birchard Ave
