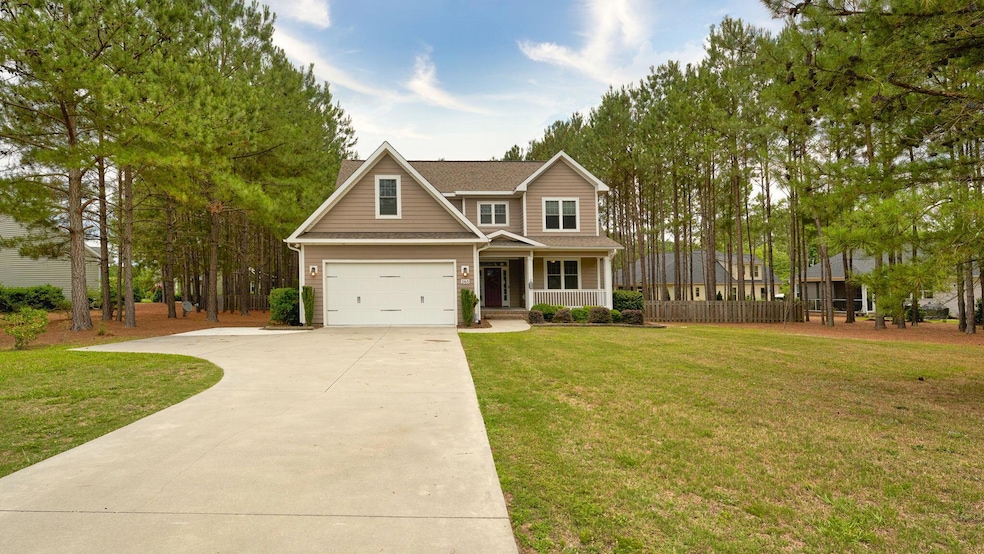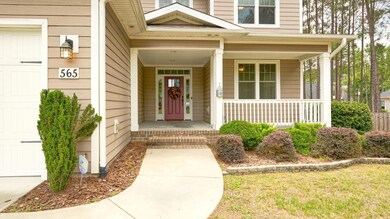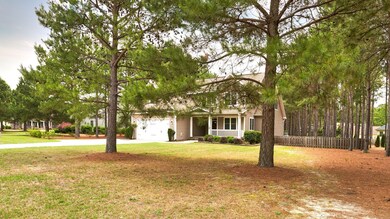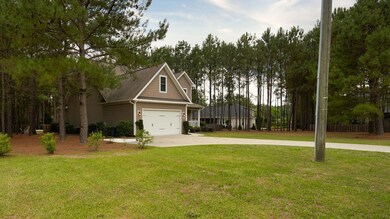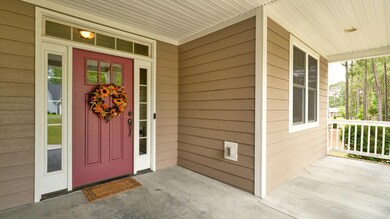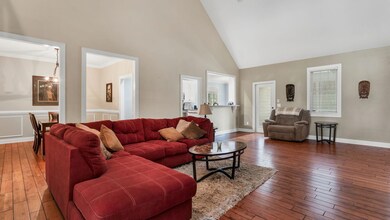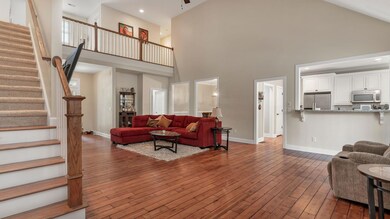
565 Michael Rd Carthage, NC 28327
Highlights
- Vaulted Ceiling
- Wood Flooring
- No HOA
- Sandhills Farm Life Elementary School Rated 9+
- Main Floor Primary Bedroom
- Formal Dining Room
About This Home
As of July 2021Whispering Pines living at it's finest! Don't miss an opportunity to live in this spacious home with access to sought after lakes, parks, and beaches! A fenced-in lot of .68 acres, lush landscaping and a private backyard with an upgraded fire pit, perfect for relaxing and entertaining! Highlights include a covered front porch, screened in back porch, and deck perfect for grilling! Inside you are welcomed by a 2 story family room that looks up to the vaulted ceiling and balcony/loft! Inviting Master on main level with a spacious walk-in closet and luxurious spa-like master bathroom including a garden tub and dual-head shower! Upstairs are 3 spacious bedrooms, versatile loft, and bonus room. Spacious kitchen with white, soft-closed cabinets, granite, breakfast nook!
Last Agent to Sell the Property
Ashley Proud
Towering Pines Real Estate License #326625 Listed on: 07/22/2021
Last Buyer's Agent
Outside MLS Sold Long Leaf Pine MLS (Fayettev)
Non Member Transaction
Home Details
Home Type
- Single Family
Est. Annual Taxes
- $1,795
Year Built
- Built in 2012
Lot Details
- 0.68 Acre Lot
- Irrigation
- Property is zoned RS
Home Design
- Composition Roof
- Aluminum Siding
- Stick Built Home
Interior Spaces
- 3,182 Sq Ft Home
- 2-Story Property
- Vaulted Ceiling
- Ceiling Fan
- Gas Log Fireplace
- Formal Dining Room
- Crawl Space
- Storage In Attic
- Washer and Dryer Hookup
Kitchen
- Built-In Microwave
- Dishwasher
- Disposal
Flooring
- Wood
- Carpet
- Tile
Bedrooms and Bathrooms
- 4 Bedrooms
- Primary Bedroom on Main
Home Security
- Home Security System
- Fire and Smoke Detector
Parking
- 2 Car Attached Garage
- Driveway
Outdoor Features
- Screened Patio
- Porch
Schools
- Sandhills Farm Life Elementary School
- New Century Middle School
- Union Pines High School
Utilities
- Central Air
- Heat Pump System
- Electric Water Heater
- Fuel Tank
- On Site Septic
- Septic Tank
Community Details
- No Home Owners Association
- Foxcroft Subdivision
Ownership History
Purchase Details
Home Financials for this Owner
Home Financials are based on the most recent Mortgage that was taken out on this home.Purchase Details
Home Financials for this Owner
Home Financials are based on the most recent Mortgage that was taken out on this home.Purchase Details
Home Financials for this Owner
Home Financials are based on the most recent Mortgage that was taken out on this home.Purchase Details
Home Financials for this Owner
Home Financials are based on the most recent Mortgage that was taken out on this home.Similar Homes in the area
Home Values in the Area
Average Home Value in this Area
Purchase History
| Date | Type | Sale Price | Title Company |
|---|---|---|---|
| Warranty Deed | $452,500 | None Available | |
| Warranty Deed | $353,000 | None Available | |
| Warranty Deed | $337,000 | Attorney | |
| Warranty Deed | $295,000 | None Available |
Mortgage History
| Date | Status | Loan Amount | Loan Type |
|---|---|---|---|
| Open | $270,500 | New Conventional | |
| Previous Owner | $366,843 | VA | |
| Previous Owner | $364,815 | VA | |
| Previous Owner | $360,589 | VA | |
| Previous Owner | $337,000 | VA | |
| Previous Owner | $298,900 | VA |
Property History
| Date | Event | Price | Change | Sq Ft Price |
|---|---|---|---|---|
| 07/22/2021 07/22/21 | Sold | $452,500 | +28.2% | $142 / Sq Ft |
| 07/16/2018 07/16/18 | Sold | $353,000 | +19.7% | $113 / Sq Ft |
| 04/08/2013 04/08/13 | Sold | $295,000 | 0.0% | $95 / Sq Ft |
| 03/09/2013 03/09/13 | Pending | -- | -- | -- |
| 02/26/2013 02/26/13 | For Sale | $295,000 | -- | $95 / Sq Ft |
Tax History Compared to Growth
Tax History
| Year | Tax Paid | Tax Assessment Tax Assessment Total Assessment is a certain percentage of the fair market value that is determined by local assessors to be the total taxable value of land and additions on the property. | Land | Improvement |
|---|---|---|---|---|
| 2024 | $3,183 | $476,910 | $55,000 | $421,910 |
| 2023 | $3,279 | $476,910 | $55,000 | $421,910 |
| 2022 | $3,248 | $326,400 | $45,000 | $281,400 |
| 2021 | $3,329 | $326,400 | $45,000 | $281,400 |
| 2020 | $3,194 | $326,400 | $45,000 | $281,400 |
| 2019 | $3,028 | $326,400 | $45,000 | $281,400 |
| 2018 | $2,585 | $295,390 | $36,000 | $259,390 |
| 2017 | $2,555 | $295,390 | $36,000 | $259,390 |
| 2015 | $2,526 | $295,390 | $36,000 | $259,390 |
| 2014 | $2,444 | $285,900 | $30,000 | $255,900 |
| 2013 | -- | $285,900 | $30,000 | $255,900 |
Agents Affiliated with this Home
-
A
Seller's Agent in 2021
Ashley Proud
Towering Pines Real Estate
-
O
Buyer's Agent in 2021
Outside MLS Sold Long Leaf Pine MLS (Fayettev)
Non Member Transaction
-
S
Seller's Agent in 2018
Steve Veit
Cypress Landing Realty
-

Buyer's Agent in 2018
Mike McKinney
Carolina Property Sales
(910) 315-5309
77 Total Sales
-

Seller's Agent in 2013
Carrie Kirby
Kirby Real Estate Group, LLC
(910) 528-6160
84 Total Sales
Map
Source: Hive MLS
MLS Number: 206533
APN: 8574-00-97-2845
- 1484 Rays Bridge Rd
- 169 Liane Ln
- 1360 Rays Bridge Rd
- 177 Pine Ridge Dr
- 114 Rothbury Dr
- 219 Pine Ridge Dr
- 135 Pine Ridge Dr
- 127 Bellhaven Dr
- 120 Pine Ridge Dr
- 170 Presnell Ct
- 916 Rays Bridge Rd
- 0 Waynor Rd
- 38 Spearhead Dr
- 516 Belcroft Dr
- 524 Belcroft Dr
- 509 Belcroft Dr
- 424 Waynor Rd
- 424 Waynor Rd
- 424 Waynor Rd
- 424 Waynor Rd
